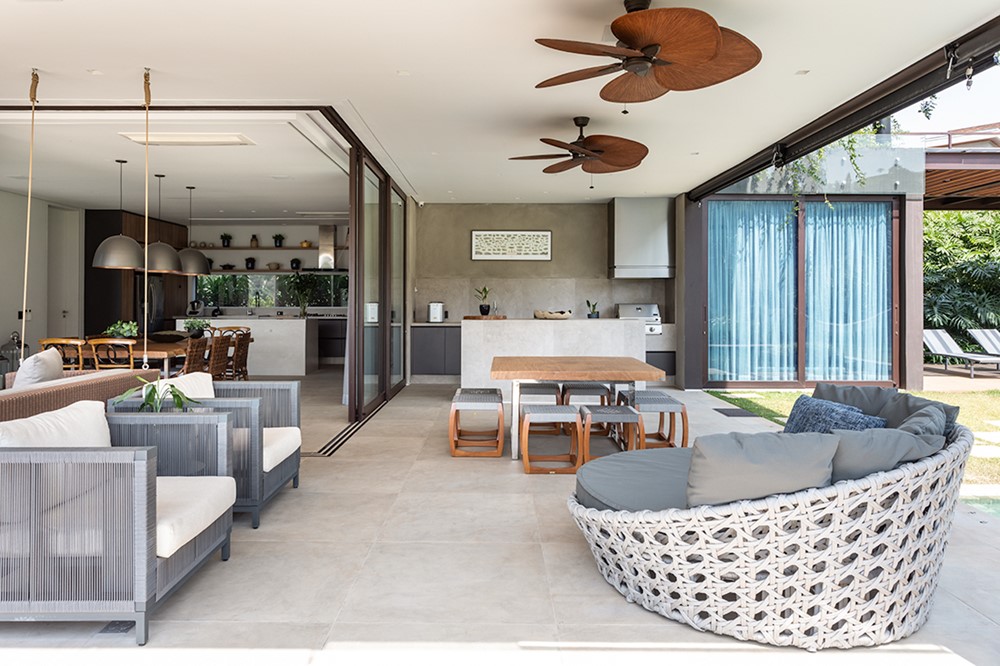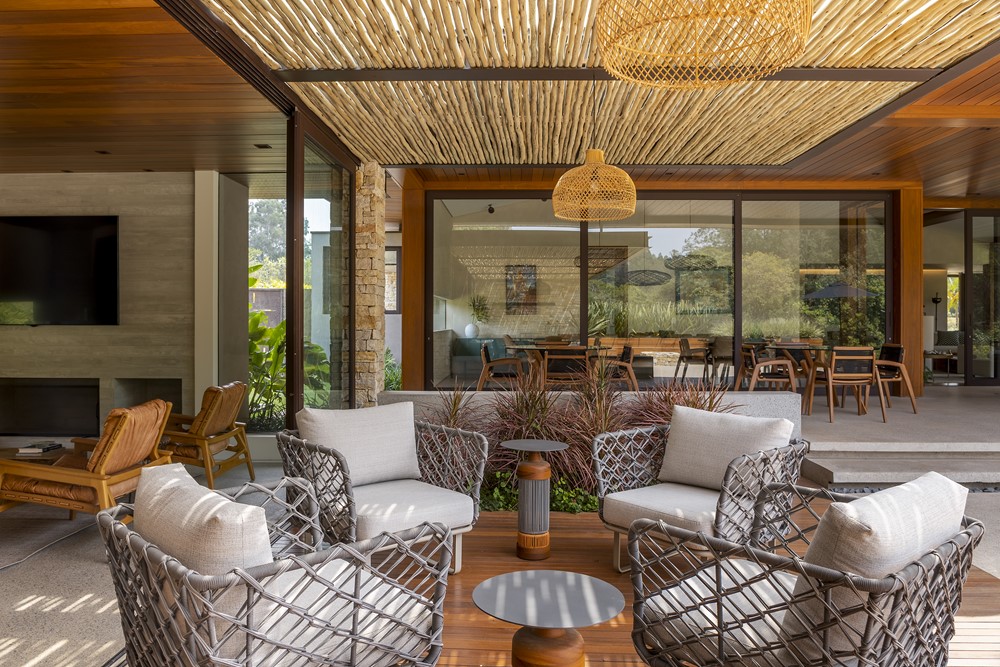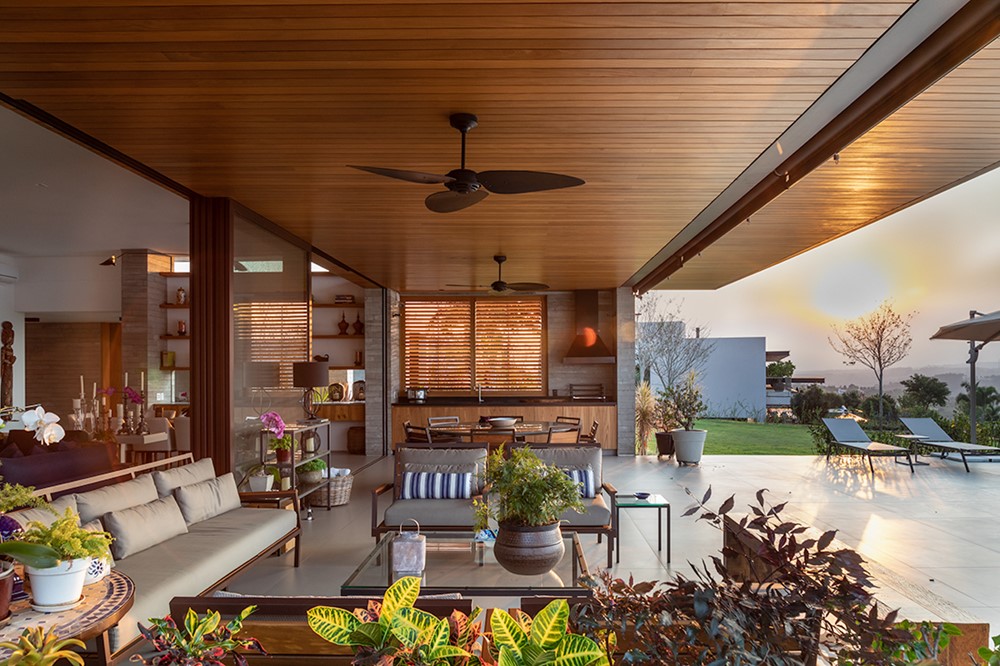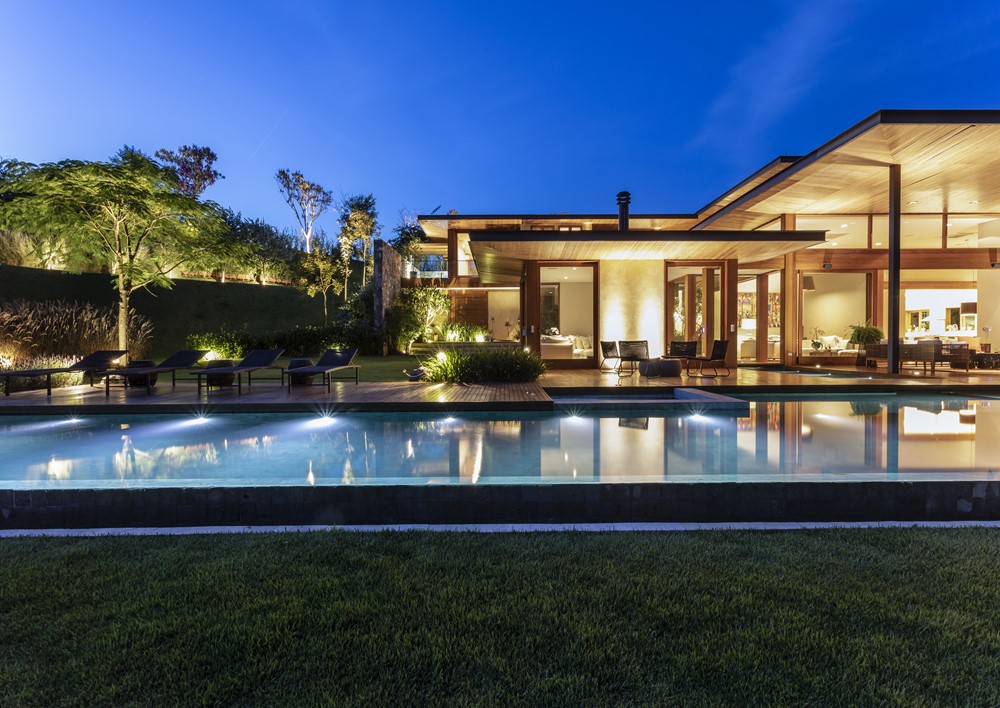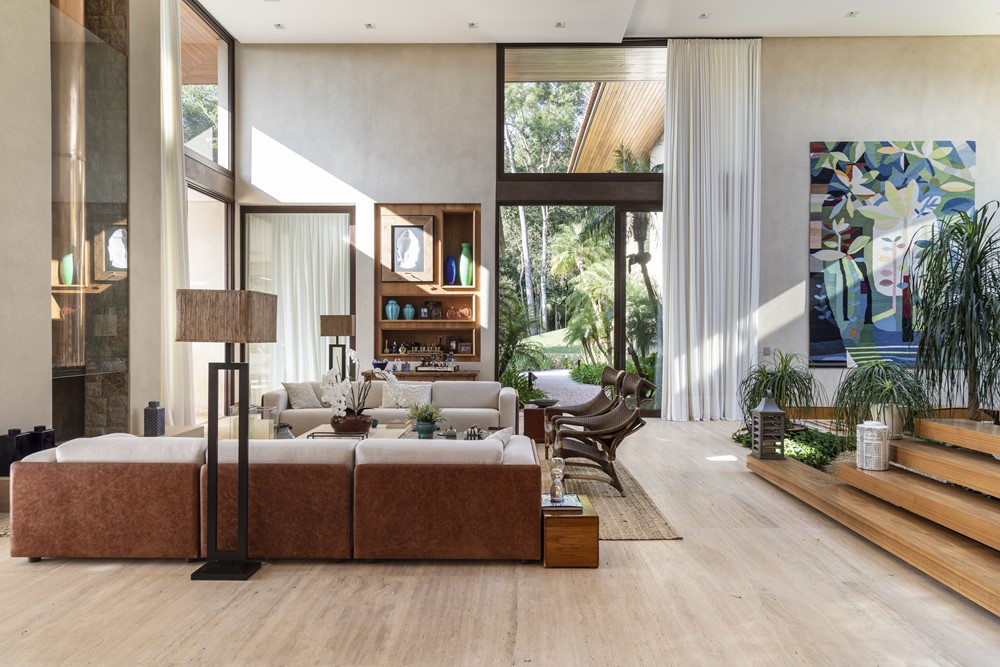FME is a projrct designed by Gilda Meirelles Arquitetura. Located in the Ana Carolina Residential Condominium, in Itatiba (SP), the FME Residence, a project of Gilda Meirelles Arquitetura, is the weekend destination for a couple and their children. The desire of the clients was for a house focused on family leisure, which balanced modernity and warmth. Photography by Evellyn Muller.
Tag Archives: Gilda Meirelles Arquitetura
House in the interior of São Paulo by Gilda Meirelles Arquitetura
House in the interior of São Paulo is a project designed by Gilda Meirelles Arquitetura. Located in Terras de São José, in Itu (SP), the JR residence, Gilda Meirelles Arquitetura office project, was designed for a couple with children and grandchildren, thinking, mainly, about the leisure it should provide and the possibility of serving as housing. Photography by Rafael Renzo.
.
MG House by Gilda Meirelles Arquitetura
Located in the countryside of São Paulo state (Brazil), the MG Residence designed by Gilda Meirelles Arquitetura is a one-story house where all rooms are connected in a fluid way which gives a modern living atmosphere in the countryside. Photography by Evelyn Müller.
.
DAC HOUSE by Gilda Meirelles Arquitetura
DAC HOUSE is a project designed by Gilda Meirelles Arquitetura and is located in the condominium Fazenda Dona Carolina, in Itatiba, São Paulo, Brazil. Photography by Evelyn Müller.
.
DAC HOUSE by Gilda Meirelles Arquitetura
DAC HOUSE is a project designed by Gilda Meirelles Arquitetura. Located in the condominium Fazenda Dona Carolina, in Itatiba, São Paulo, Brazil. Photosgraphy by Evelyn Müller.
.
EQ Residence by Gilda Meirelles Arquitetura
EQ Residence is a project designed by Gilda Meirelles Arquitetura and is located in Bragança Paulista, São Paulo, Brazil. Photography Evelyn Müller.
.
