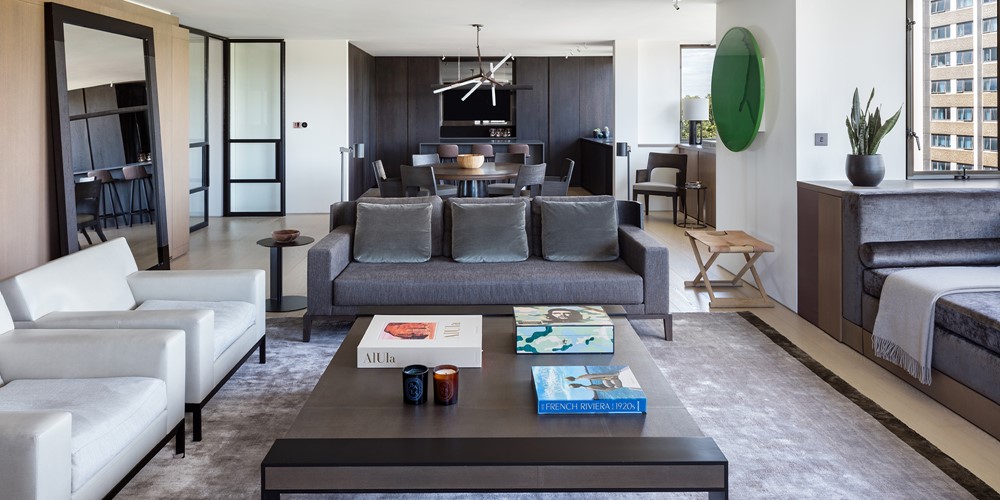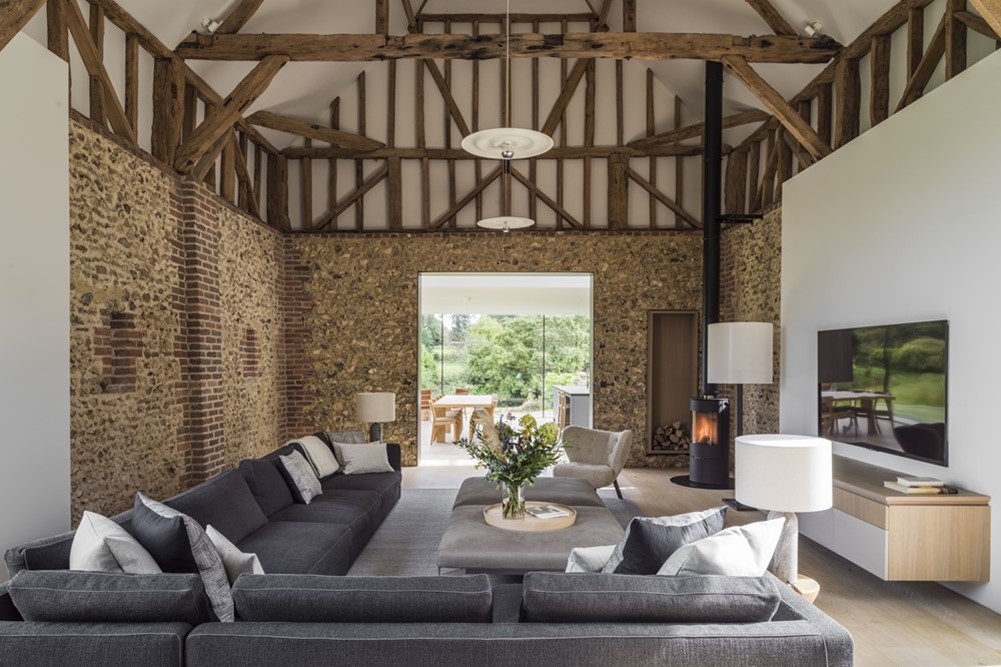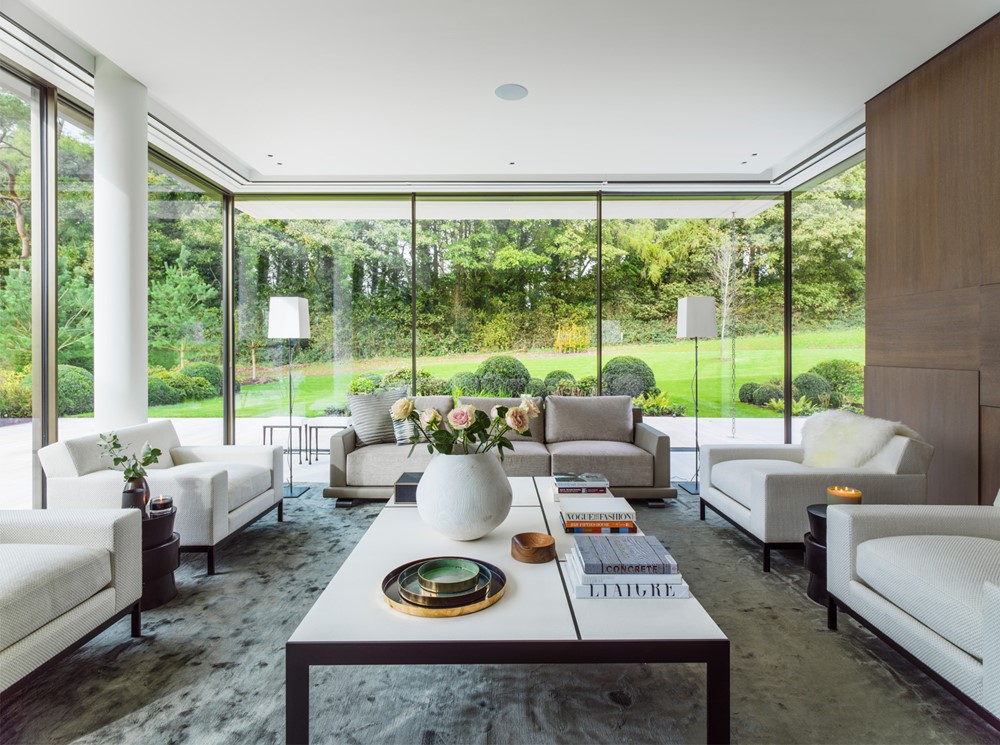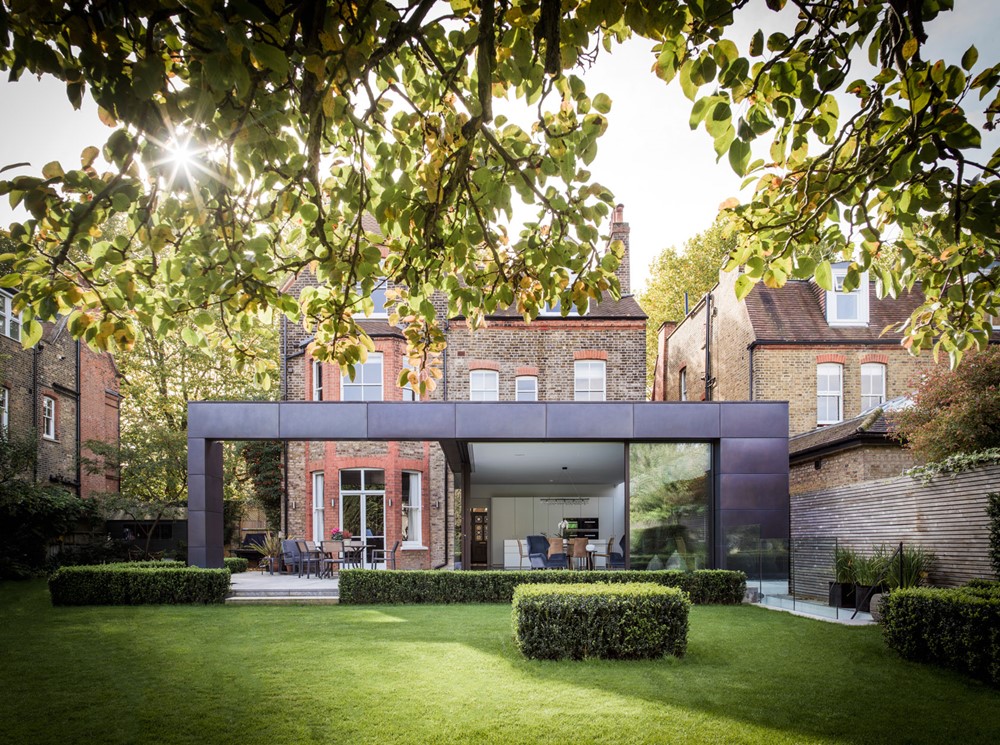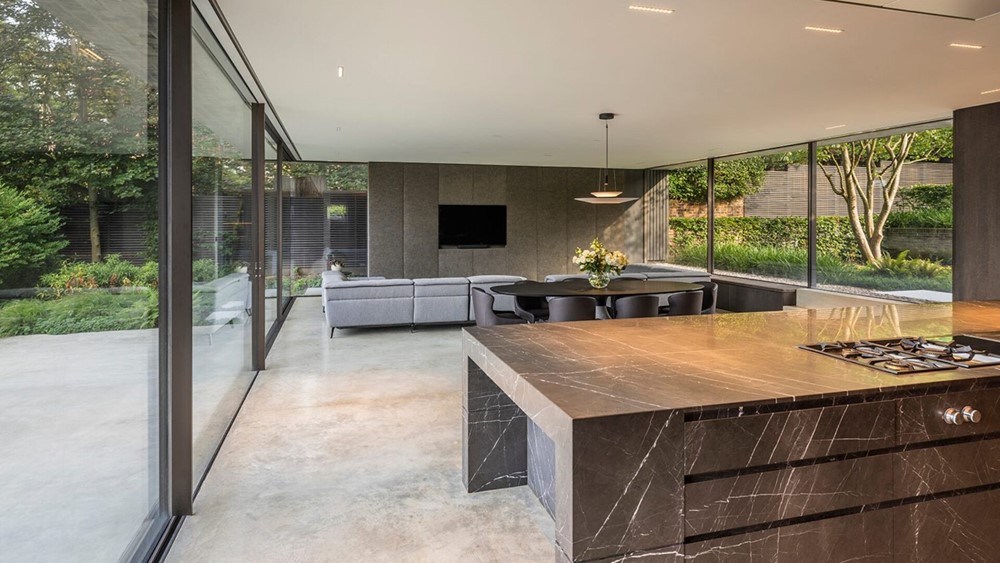Knightsbridge apartment interior is a project designed by Gregory Phillips Architects. Complete strip-out and extensive refurbishment of a Knightsbridge apartment. The existing apartment layout was reconfigured to make the most of the given areas while considering the clients’ needs and requirements. This refurbishment included the renewal of most of the mechanical and electrical services taking into consideration the constraints of working within an existing building. With exceptional views of Hyde Park as well as the rest of London, the apartment has three bedrooms, 3 bathrooms and an open plan living, dining and kitchen space. Photography by Andrew Beasley.
Tag Archives: Gregory Phillips Architects
Sevenoaks by Gregory Phillips Architects
Gregory Phillips Architects adds a contemporary extension to a historic property in Kent. Gregory Phillips Architects has recently completed an extensive refurbishment, reconfiguration and extension to a Grade II listed property in Sevenoaks, Kent. Photography by Mel Yates.
Shropshire Residence by Gregory Phillips Architects
Shropshire Residence is a project designed by Gregory Phillips Architects. This exemplary design in Shropshire consists of a 1200 sqm new-build contemporary detached family home set within an inspirational twenty-acre rural site. The concept was to allow the landscaping to blend and interact with the building, blurring their boundaries and rooting the building into its site. Photography by Mel Yates.
.
Chiswick by Gregory Phillips Architects
This 6-bedroom Victorian home in West London has been given a contemporary update while preserving its period grandeur.
Gregory Phillips Interior Design were commissioned by their clients in Chiswick to create a luxurious and comfortable modern home that is both practical and beautiful.
Fluid relationships between the interior and exterior spaces are formed via vast sliding doors that open out onto the garden; the luxurious ranges of fabrics, natural stone and marble create layers of texture. Photography by Mel Yates.
.
Totteridge House by Gregory Phillips Architects
Gregory Phillips Architects has designed and built a striking, contemporary, five bedroom family home in Totteridge. Sitting adjacent to its traditionally designed neighbours, in a sparse area on the edge of London and the Green Belt, this unequivocally contemporary home has replaced a dated bungalow, where the clients lived for many years. Photography by Mel Yates
.
