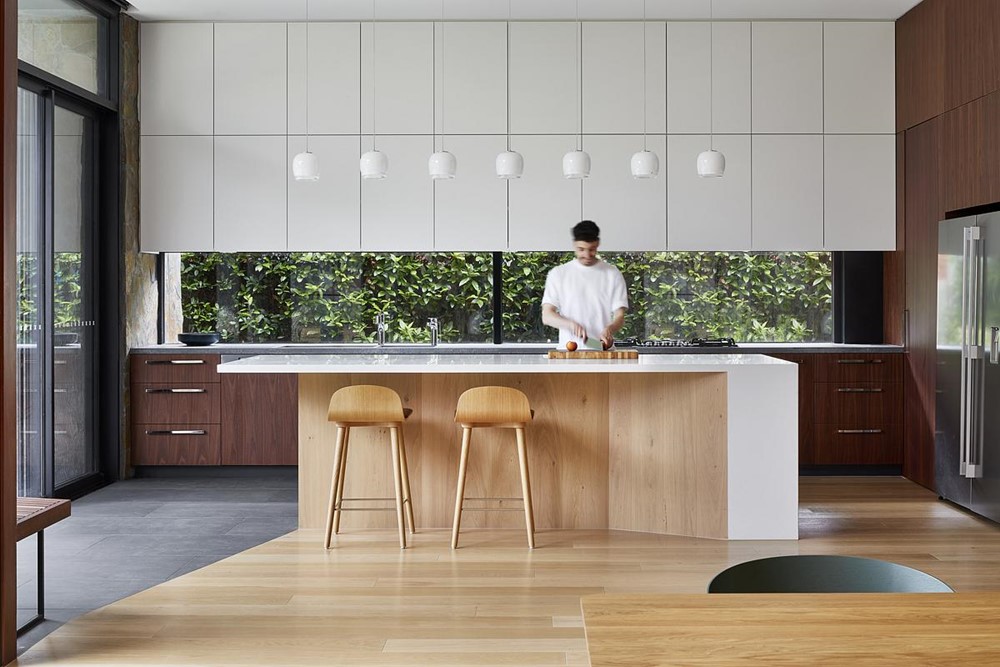The Hawthorn Hood clients (a couple of professionals with primary school aged twins) approached BENT Architecture studio to design a renovation-extension for a house that they occupied in a neighbouring suburb. It became apparent, through early investigations, that the resultant design would likely be heavily compromised due to a number of inherent limitations in the house and site; the most significant being the solar orientation of the allotment. Photography by Tatjana Plitt.
Hawthorn Hood by BENT Architecture
Leave a reply


