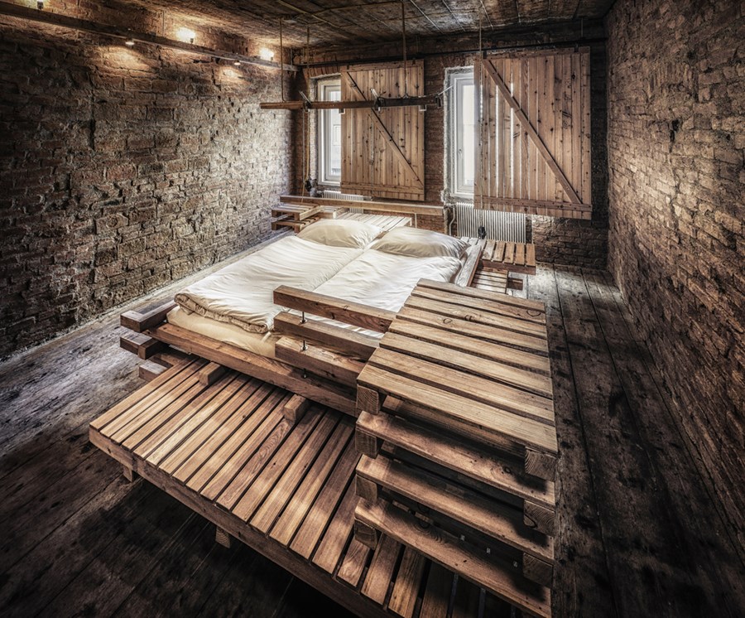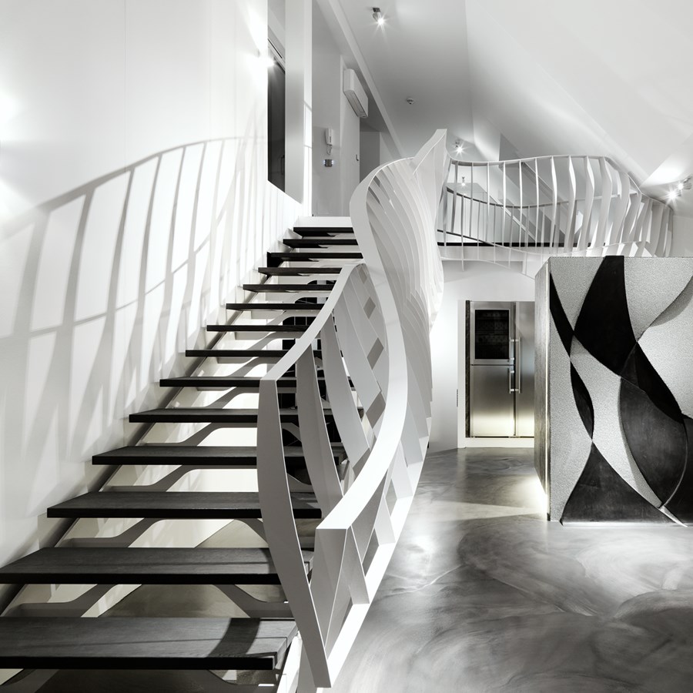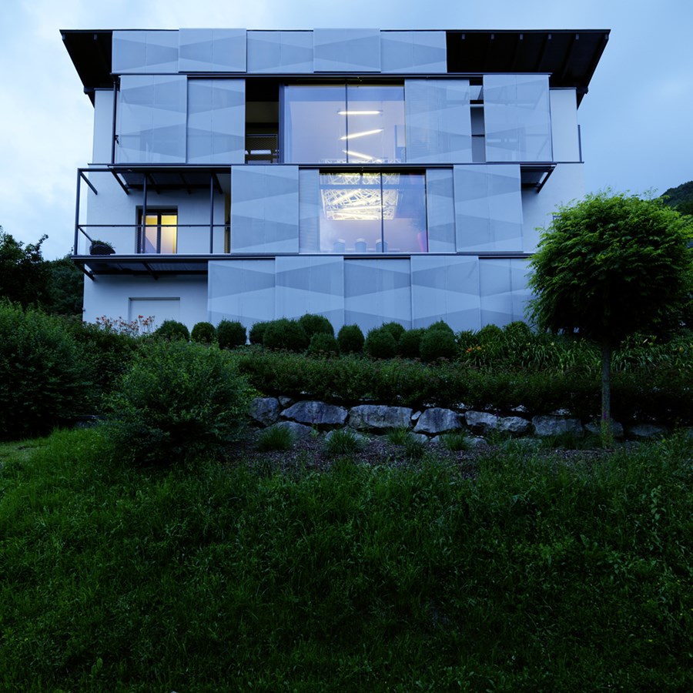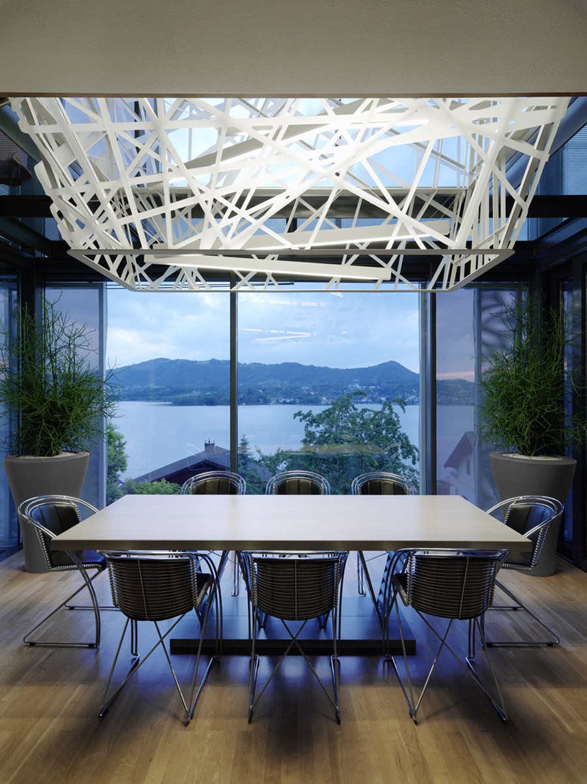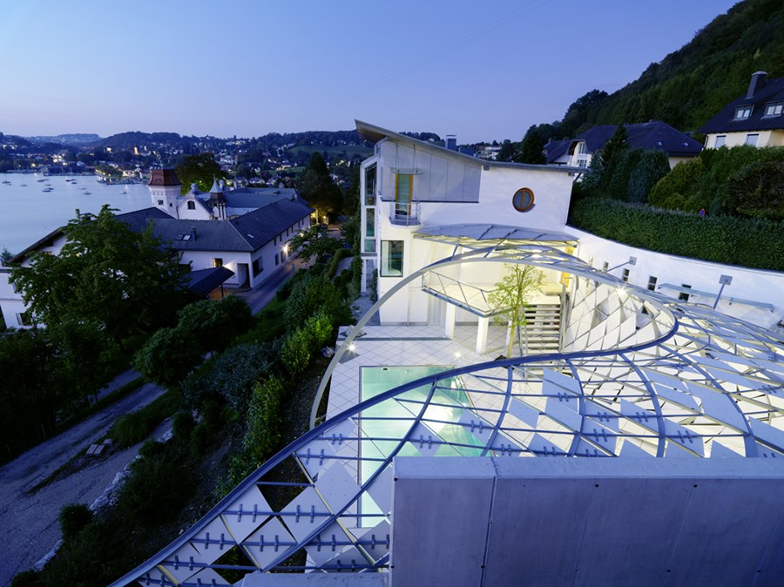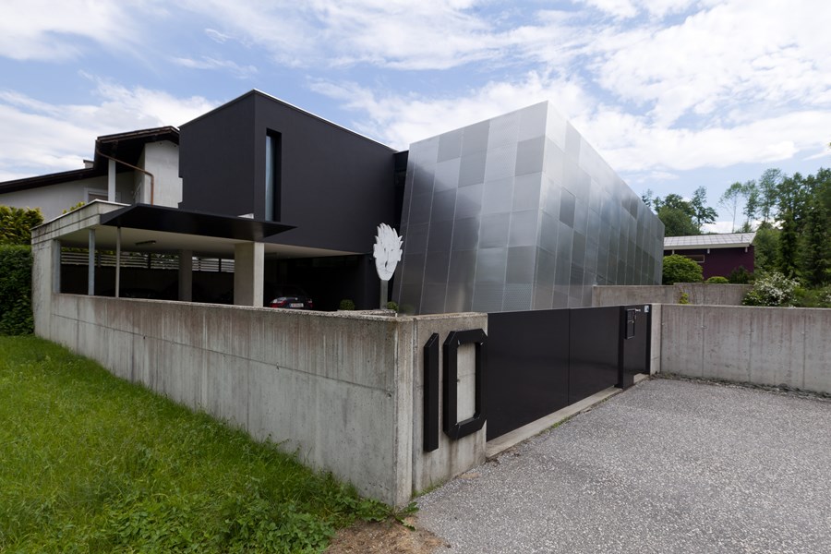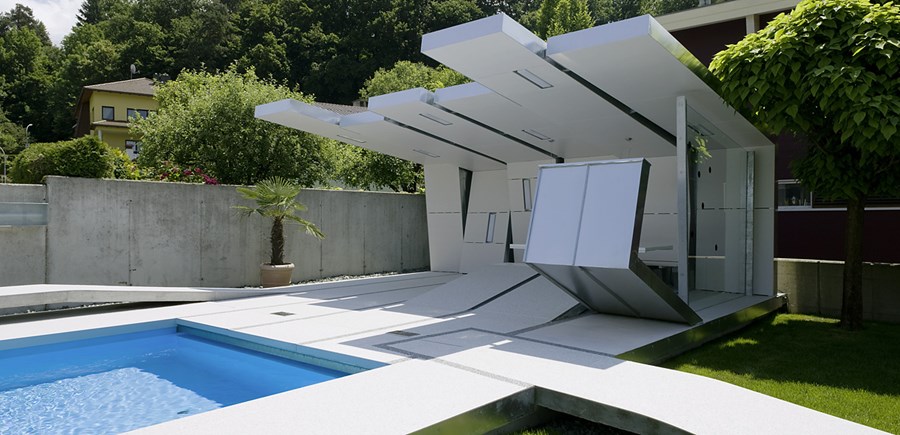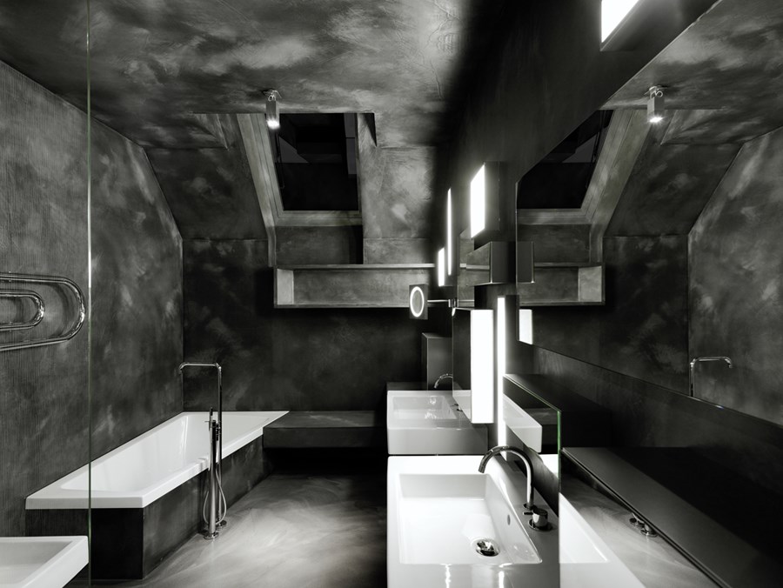The architects’ studio heri&salli designed the Viennese Guest Room for the Gegenbauer Vinegar Brewery in Vienna. They created guest rooms in 5 small apartments in a Viennese apartment building, with the bare minimum of intervention. The main and practically the sole piece of furniture is the socalled VIENNESE GUEST BED.
Tag Archives: heri&salli
Stairdance by heri&salli
In a renovated roof top apartment of a private building owner in Vienna/Austria the architect’s office heri&salli conceived the design of a staircase. Two intertwined handrails accompany a single storey flight of stairs to come consequently to a gallery style end.
Pleated Dress by heri&salli
The architects’ office heri&salli from Vienna created in a residential building of a private building owner in Austria a so-called “pleated dress”, a façade design that is positioned in front of the building including a grid system lying behind. The bent perforated plates can be shifted individually on a perimeter frame as required.
Netlight by heri&salli
The architects‘s office heri&salli from Vienna created in a residential building of a private building owner in Austria a so-called “Netlight”. A steel construction combined with a Plexiglas shell that dissolves into fragmentary lines was placed in an airspace surrounded by a gallery.
Landscape Fence by heri&salli
The architecture office heri&salli from Vienna conceived a steel structure similar to a cocoon round a swimming pool in the garden of a private builder-owner in Austria. With mounted panels and interior constructions which are more or less depending on their function the parametric organized spatial element describes possibilities of a usable and experienceable surface.
House Dress by heri&salli
The architecture studio heri&salli from Vienna conceived for one part of an already existing house in Austria/Klagenfurt a façade design made of perforated sheets of aluminium.
Extension Jordan by heri&salli
Extension Jordan is a project designe in 2008 by heri&salli. The “House Place Jordan “contains structural interferences in an existing garden plant of a single family house in Klagenfurt – Viktring (Kärnten/Austria).
Bodypuzzle by heri&salli
The architect’s office heri&salli from Vienna/Austria designed in an apartment of a private building owner a bathroom where mutually alternating fragmentary mirror surfaces and lighting fixtures form a conglomerate like a jigsaw puzzle of an image and a reflection. Sections of the room are more indicated momentarily than carried through.
