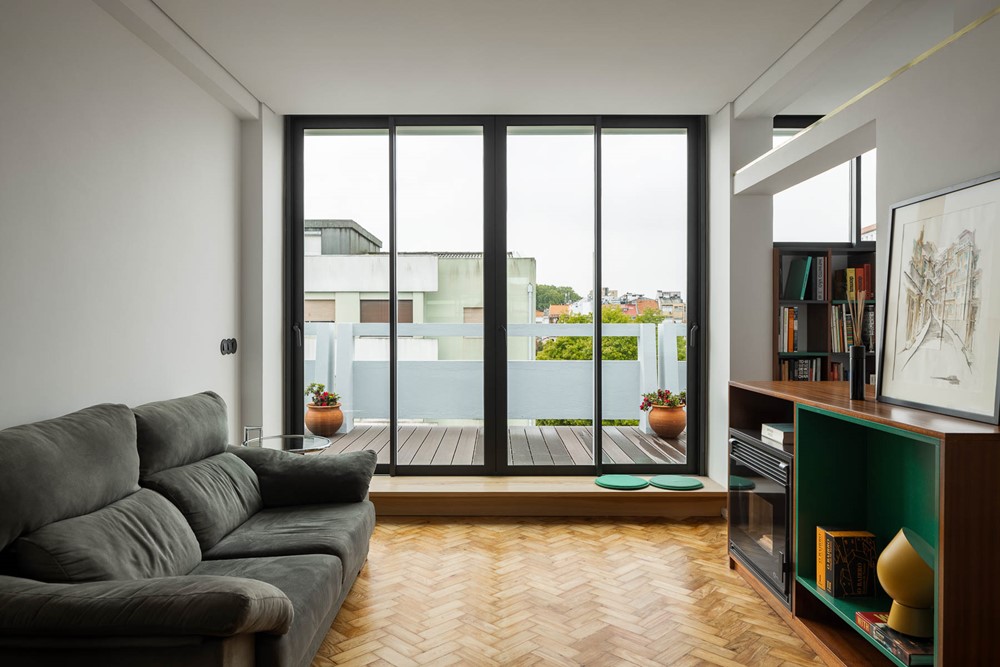Santos Pousada Apartment designed by Hinterland Architecture Studio is located on the top floor of a building designed by Portuguese mid-century architects Arménio Losa and Cassiano Barbosa. Built in 1956 as a rental unit building the last floor was originally planed as an exterior semi public space. During the original construction this space was adapted to two symmetrical apartments, repeating the scheme of the remaining floors. This programmatic change is responsible for some of the most singular formal elements of the apartment, the concrete structural elements and the size of the windows that represent 55% of the facade surface area. Photography by Ivo Tavares Studio.

Apartamento Santos Pousada no Porto do Atelier de Arquitectura Hinterland e fotografias de Ivo Tavares Studio
