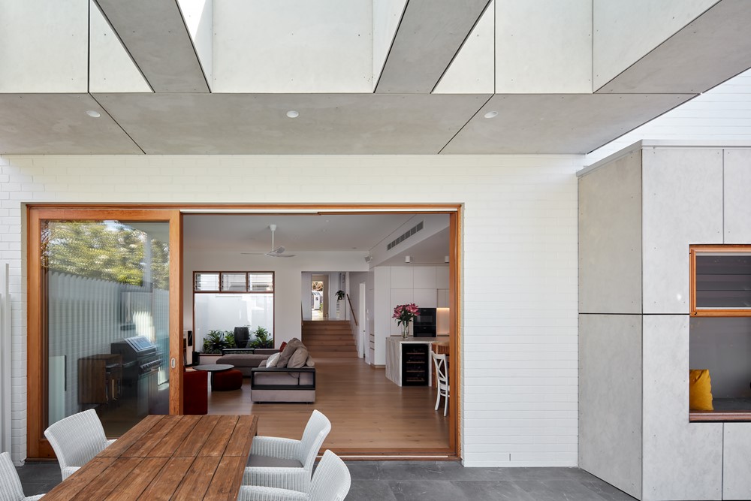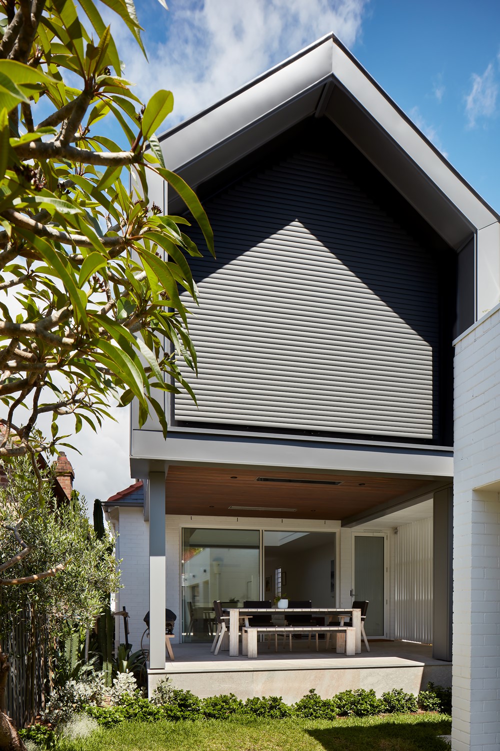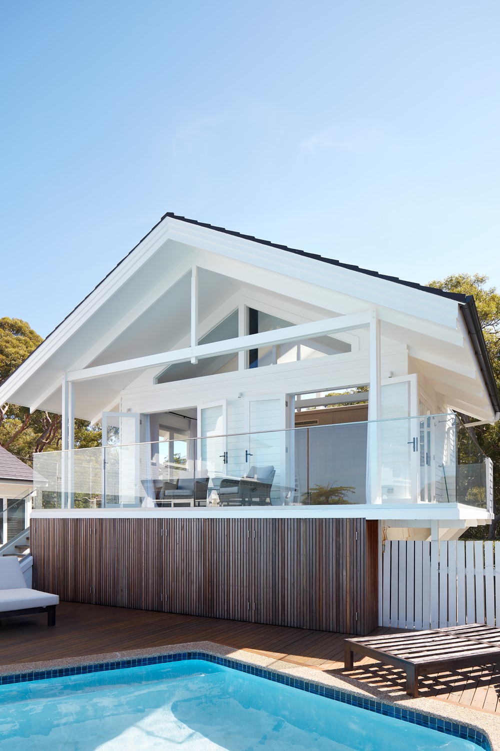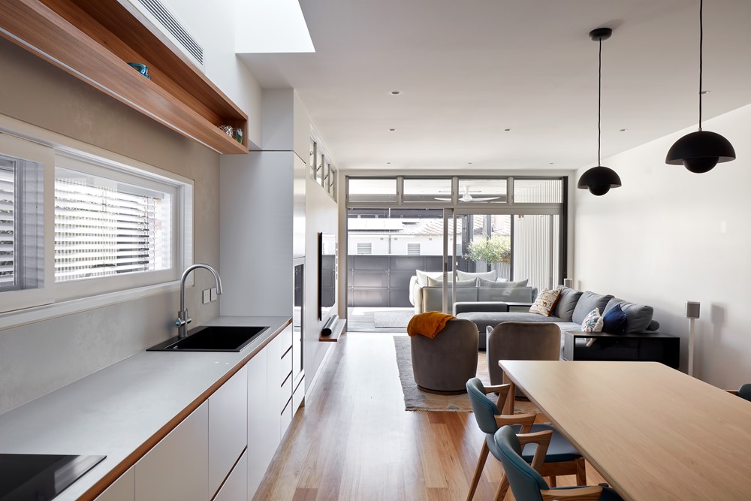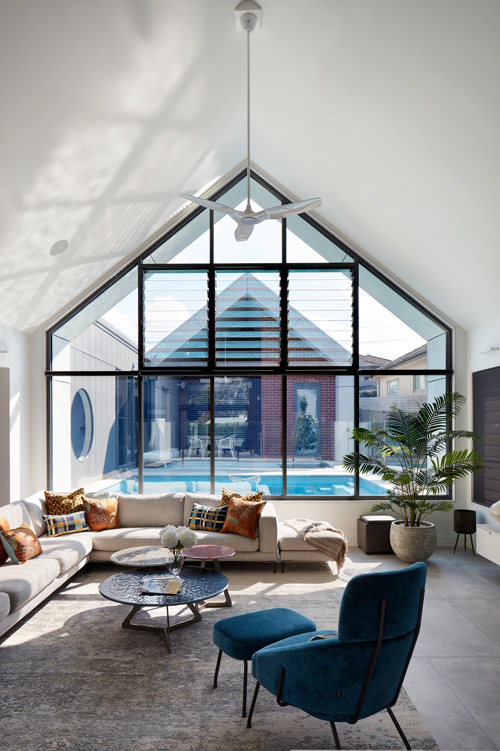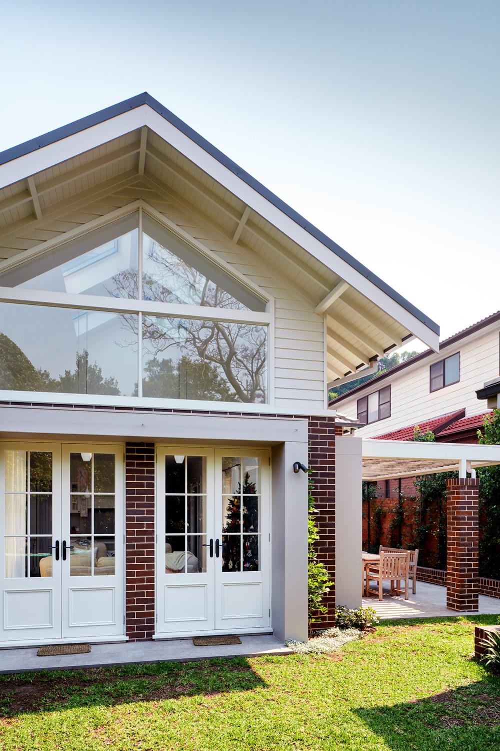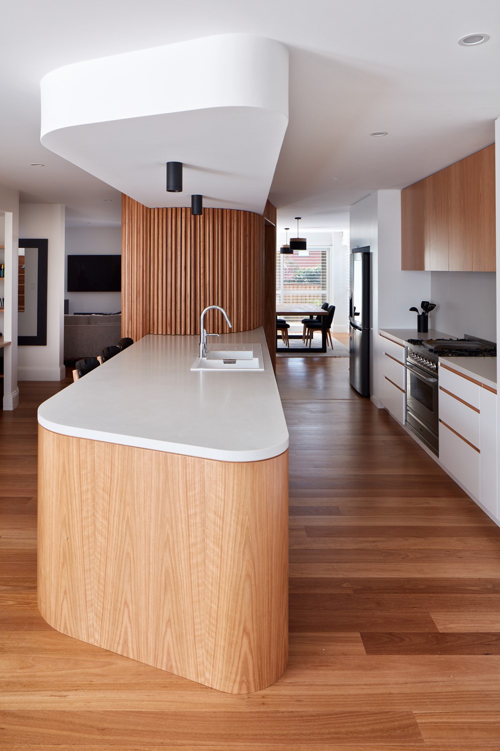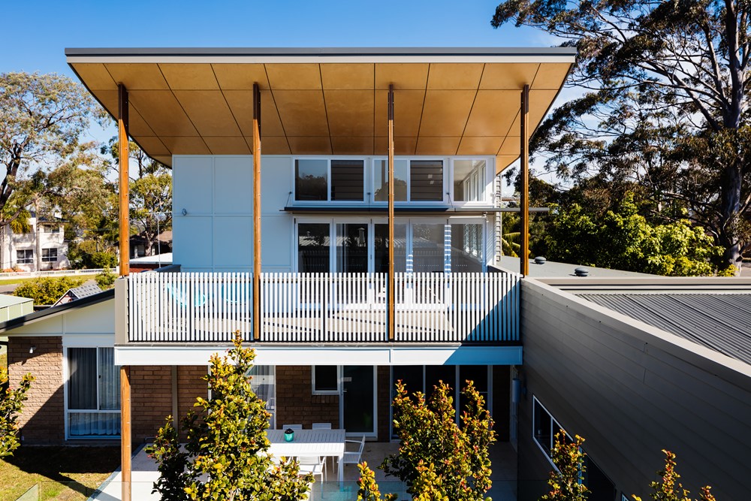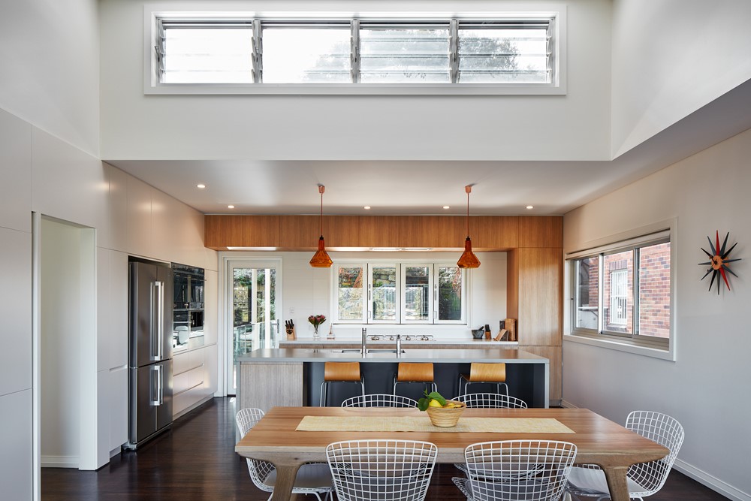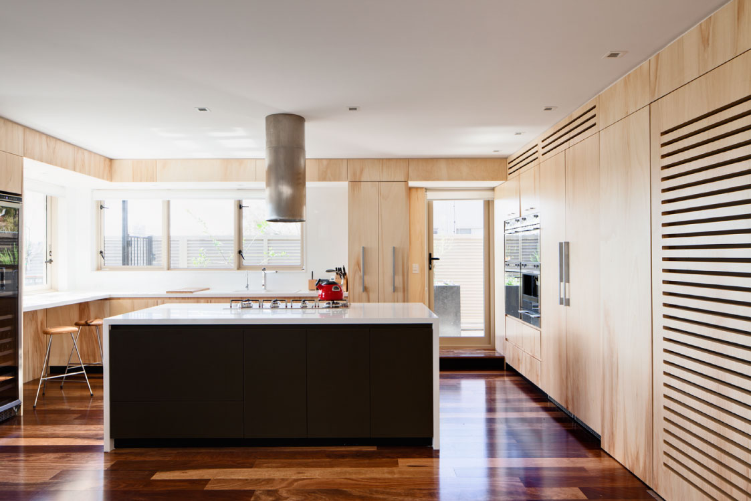This project designed by Hobbs Jamieson Architecture involved the renovation and extension of a single level suburban cottage. The scope included the replacement of all internal and external surface finishes, new fencing, the introduction of a new entry structure and a refined well scaled rear addition and pool. Photography by Luc Remond.
Tag Archives: Hobbs Jamieson Architecture
Modest Start Bold Finish by Hobbs Jamieson Architecture
This project designed by Hobbs Jamieson Architecture involved the revival and extension of a single level federation detached cottage. The scope involved refurbishing the street façade and retained lower level rooms, influenced by the original period detailing, and extending to the rear and above with a first floor and detached carport in a contrasting material aesthetic. Photography by Luc Remond.
.
Studio Feels by Hobbs Jamieson Architecture
This project designed by Hobbs Jamieson Architecture involved a studio extension to the existing detached double garage on a large suburban block, to create a multi-purpose space and lower level sauna. The scope involved an addition consistent in scale with the lower level footprint displaying an architectural aesthetic in line with the original period detailing of the main home, and future renovation aspirations of the owners for the site. Photography by Luc Remond.
.
Semi Detached smarts by hobbs jamieson architecture
This project designed by hobbs jamieson architecture involved the refurbishment and extension of a single level federation semi-detached dwelling. The scope involved refurbishing the street façade and retained lower level rooms, to be in line with the original period detailing, and extending to the rear and above with an additional level in a contrasting contemporary aesthetic. Photography by Luc Remond.
.
Enter the light by hobbs jamieson architecture
Enter the light is a project designed by hobbs jamieson architecture. This project involved the construction of a new single level family home. The building was approved under the complying development code and was designed and constructed within 18 months. Photography by Luc Remond.
.
Light & Details by hobbs jamieson architecture
This project designed by hobbs jamieson architecture involved the refurbishment and extension a free standing single storey brick bungalow. A little out of our usual aesthetic the project became an interesting challenge and learning experience for our office as we worked through the myriad of traditional detail requests. Photography by Luc Remond.
The Little Grey Granny with Curves by hobbs jamieson architecture
The Little Grey Granny with Curves is a project designed by hobbs jamieson architecture in 2019, covers an area of 350 m2 and is located in Balgowlah Heights, Australia. Photography by Luc Remond
Let the Rays in by hobbs jamieson architecture
This project designed by hobbs jamieson architecture involved the conversion of a humble single storey ‘brick box’ into an open and light dwelling, taking full advantage of the north aspect and better connecting with the private outdoor areas of the site. Photography by Luc Remond.
Up on top by Hobbs Jamieson Architecture
This project designed by Hobbs Jamieson Architecture involved the conversion of a 1940s one and a half storey masonry cottage into a contemporary light filled dwelling. The design spatially connects all three new levels taking full advantage of the views to the south. Photography by Luc Remond
80s be gone by hobbs jamieson architecture
80s be gone is a project designed by hobbs jamieson architecture. An existing 1980’s attached dwelling has been completely renovated internally. The client’s brief was to maximise the space, ‘remove the 80’s’ and deliver a sharp, refined living environment. Photography by Luc Remond.
