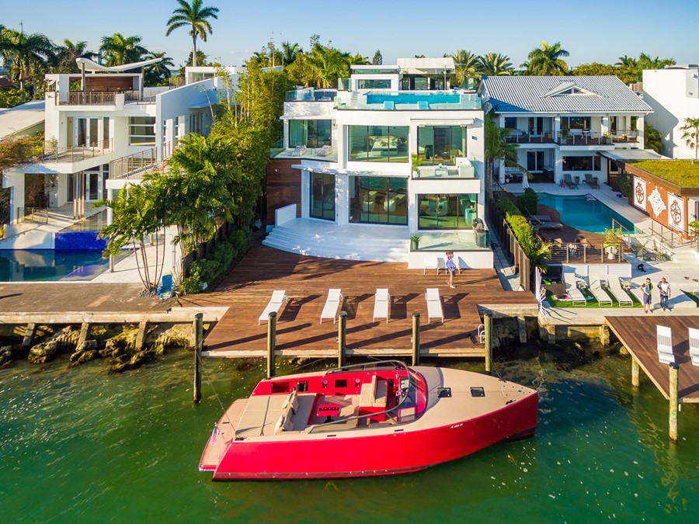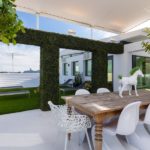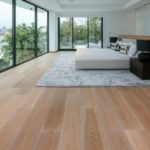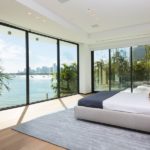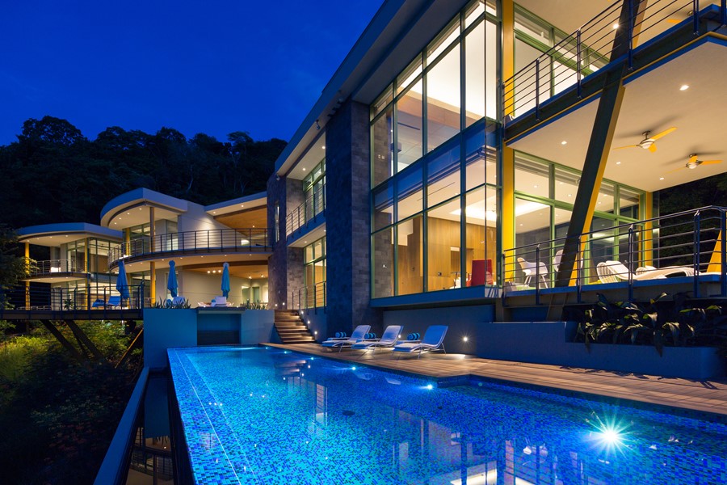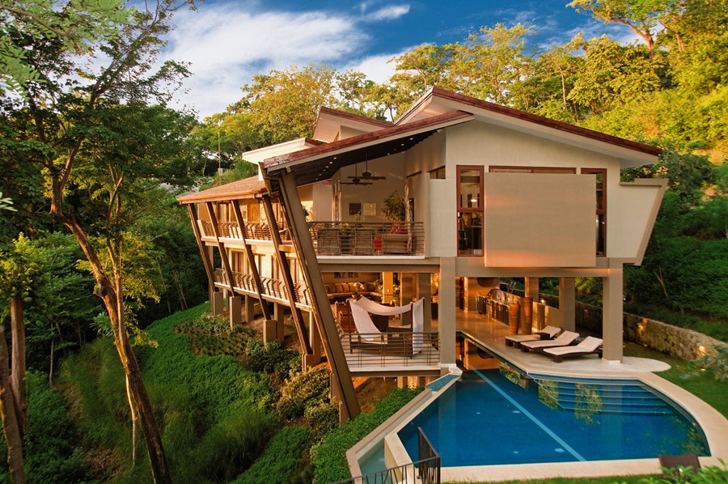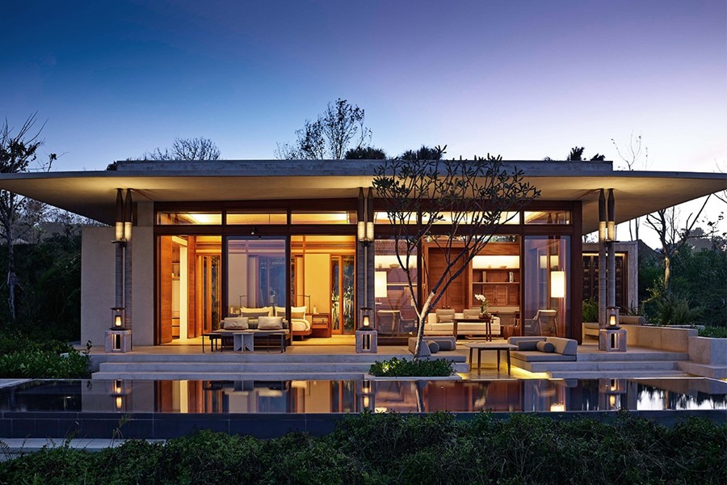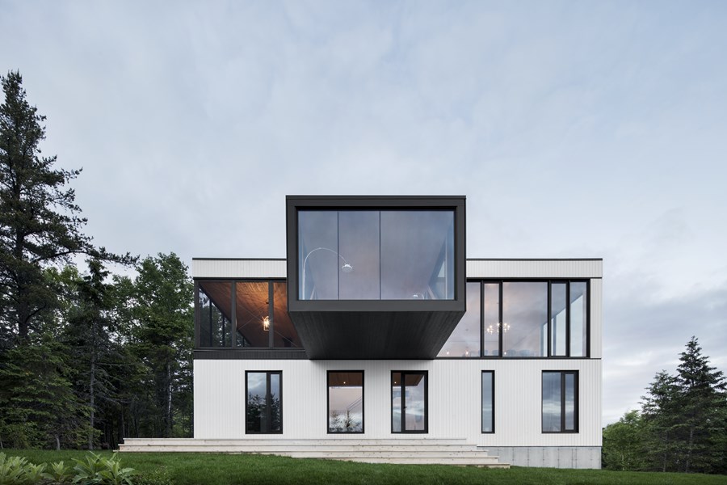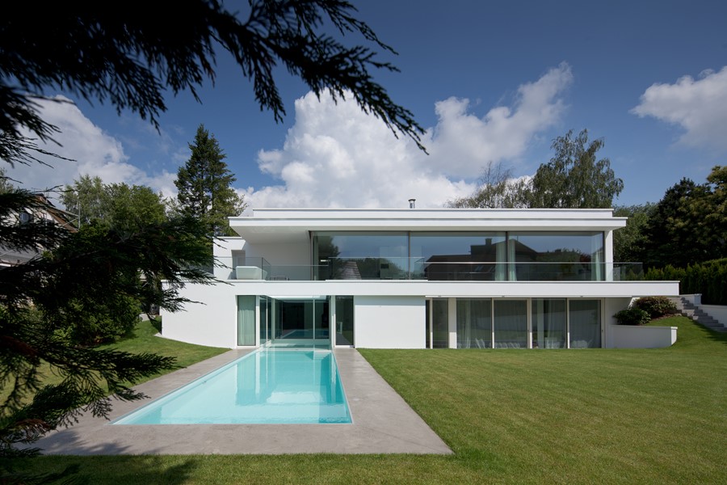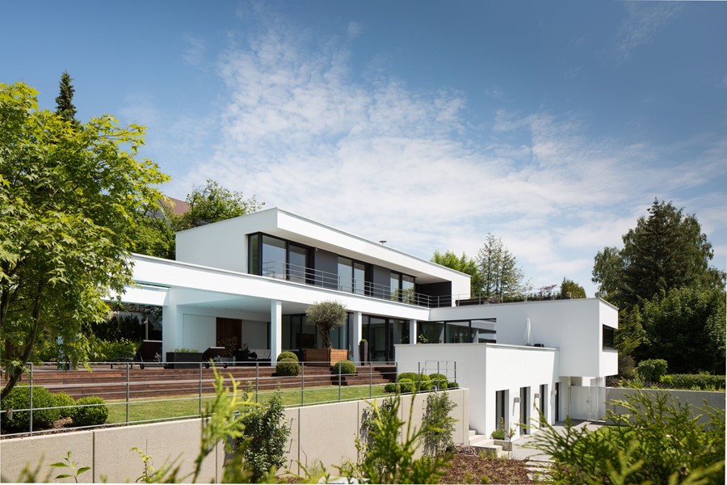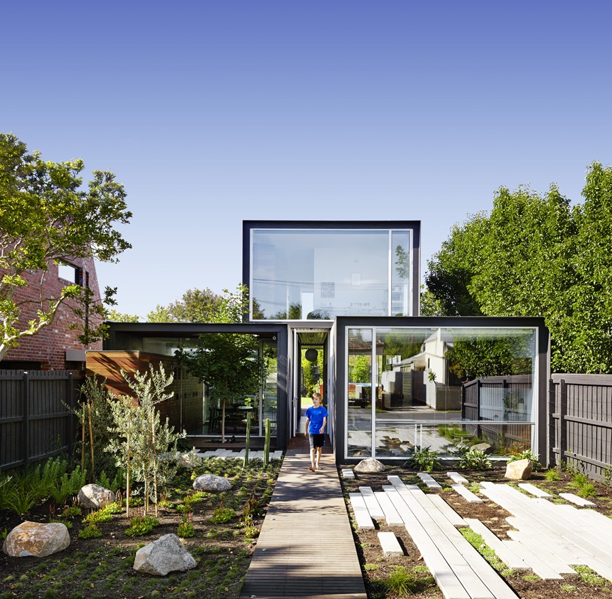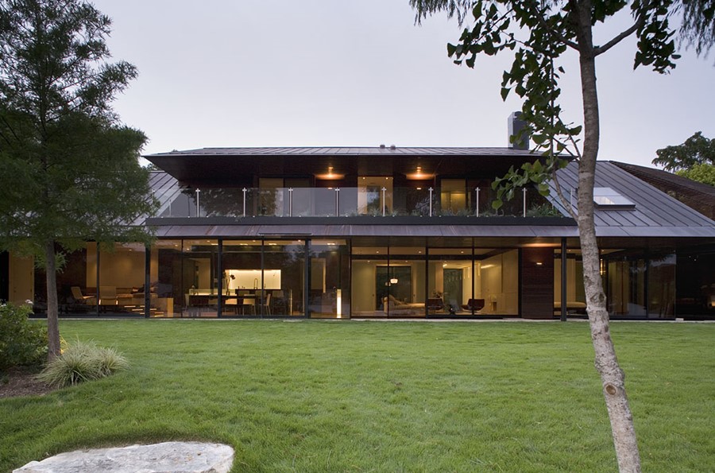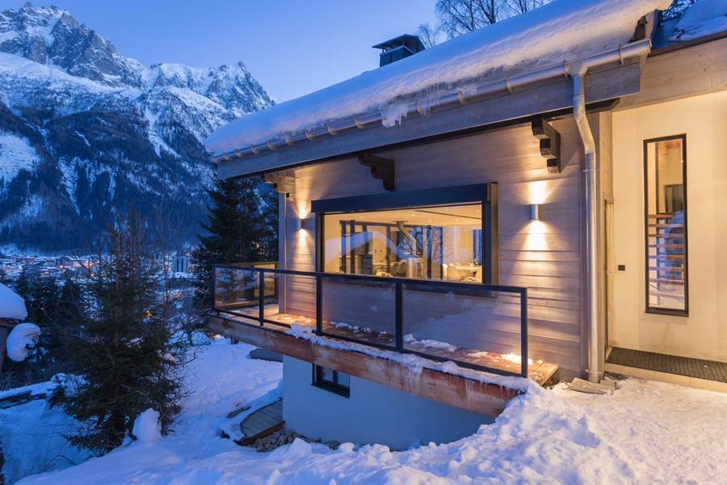Villa Venetian is a project designed by Choeff Levy Fischman Architecture + Design, covers an area of 7,961 Sq. Ft and is located in Miami Beach.
Tag Archives: home
Casa Magayon by SARCO Architects
Casa Magayon by Sarco Architects Costa Rica is located in the Peninsula Papagayo Luxury Resort in the northwest pacific region of Guanacaste, Costa Rica. The project was awarded the “Highly Commended, Architecture Single Residence Costa Rica 2013-2014” award by the International Property Awards. The home is designed to follow the natural shape of the land, which featured a linear and narrow ridge in east-west direction that turns into a sharply sloping hillside.
Bartlett Residence by SARCO Architects
The Bartlett Residence was designed by SARCO Architects as a luxury vacation home in the middle of a dry tropical forest area. The property has a long and narrow building envelope area (limited by the development), that works parallel to the slope of the land, which is a fairly constant natural slope of around 30 to 35 degrees, forming into a natural ravine in the middle of the buildable space.
Amanera Residences, Playa Grande, Dominican Republic
Aman reigns as king of the ultra-luxurious resort experience, with properties in 31 breath-taking locations worldwide. The mighty Amanera rises through the green of the Dominican Republic’s tropical jungle to enjoy uninterrupted views of Playa Grande’s pristine sands and the crystal waters beyond the clifftop on which it perches. The resort devotes itself to giving guests privacy beyond compare. Scattered sporadically along the coastline, each of the free standing casas and casitas remains in its own world- in fact you could barely call the room next door your neighbour in this sprawling resort.
Chalet Blanche by a cd f studio
The “Blanche” Chalet is a project designed by a cd f studio, whose name evokes the spirit of the vernacular houses of the region, is situated in La Malbaie’s area of the “Terrasses Cap à l’Aigle”. Its simple and pure architecture gently complements the landscape of Charlevoix in a modern fashion.
House Von Stein by Philipp Architekten
House Von Stein is a project designed by Philipp Architekten. On a gently sloping corner lot in a grown residential area in Frankfurt, Germany, a house was to be designed, offering the owners both a maximum of privacy as well as a high degree of openness. The clients described their dream of the desired living environment as ” Los Angeles loft feeling” coupled with the desire for a maximum room experience.
Villa Scheller by Philipp Architekten
Villa Scheller is a project designed by Philipp Architekten and is located in Ulm, Germany.
That house by Austin Maynard Architects
That house is a project designed by Austin Maynard Architects in 2015 and covers an area of 255m2. Project Team: Andrew Maynard, Mark Austin, Kathryne Houchin.
Penninsula House by Bercy Chen Studio LP
Penninsula House is a project designed by Bercy Chen Studio LP, through the use of glass, steel, detailing and lighting, the project saught to update the home’s interior while redefining it’s relationship with the lake beyond.
The existing structure was a typical American wood stud framing building. The owner decided to keep the existing ‘bones’ of the house and completely re-organize the house.
Chalet ‘Dag’ by Chevallier Architectes
Chalet ‘Dag’ is a project designed by Chevallier Architectes and is located in Chamonix-Mont-Blanc, France. This cottage was originally a summer residence, like many others in Chamonix, and was therefore not insulated for winter use. No upgrades had been done since its construction approximately 70 years ago. The upper level was used only as an attic and the lowest level as a garage, with only the middle level used as living space. The firm’s mission was to make all existing floor space liveable, using the best available insulation solutions.
