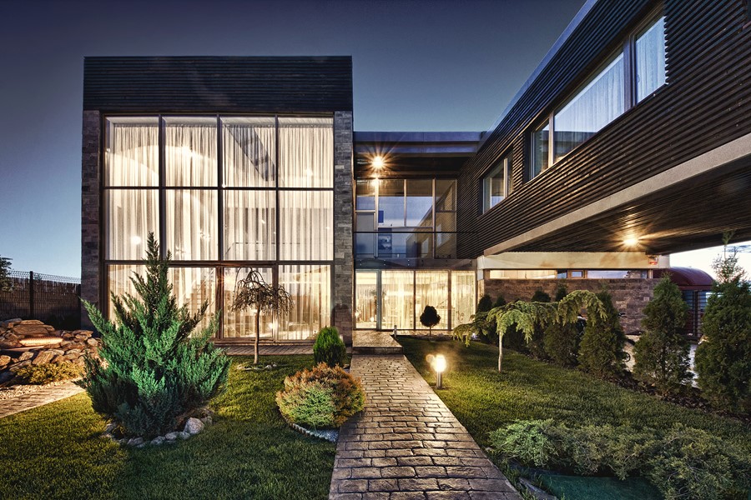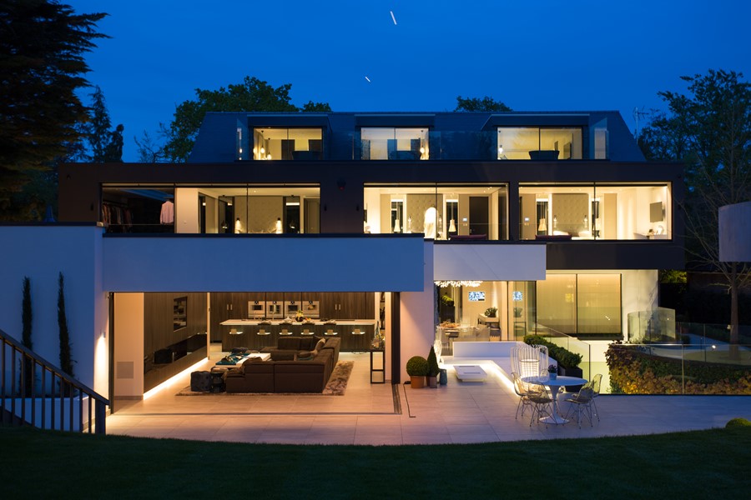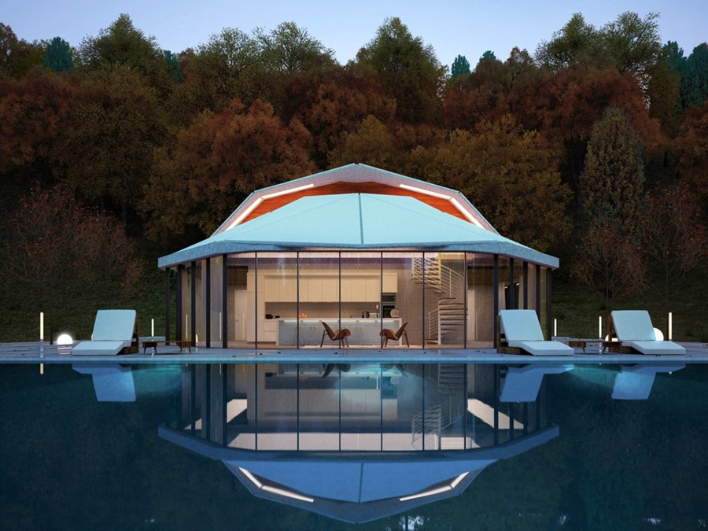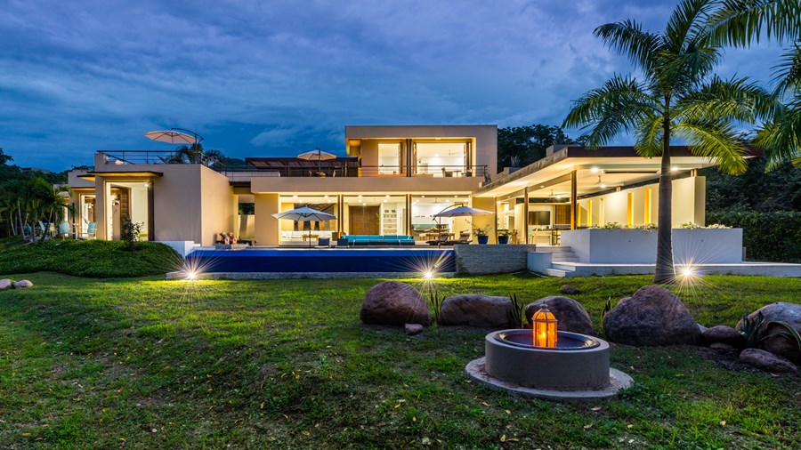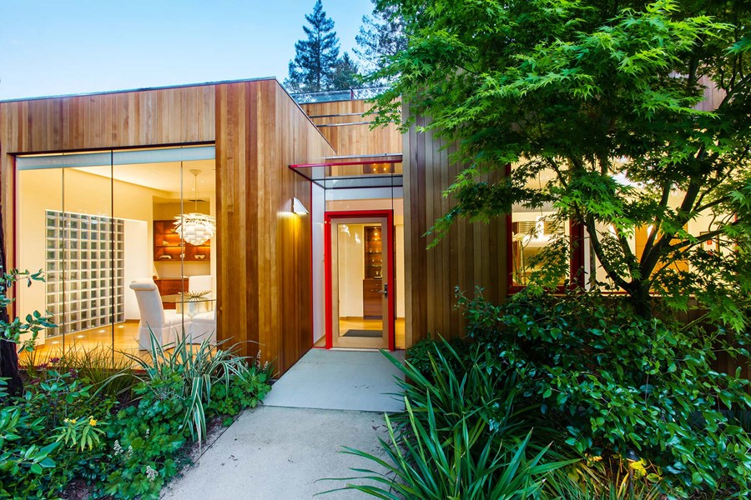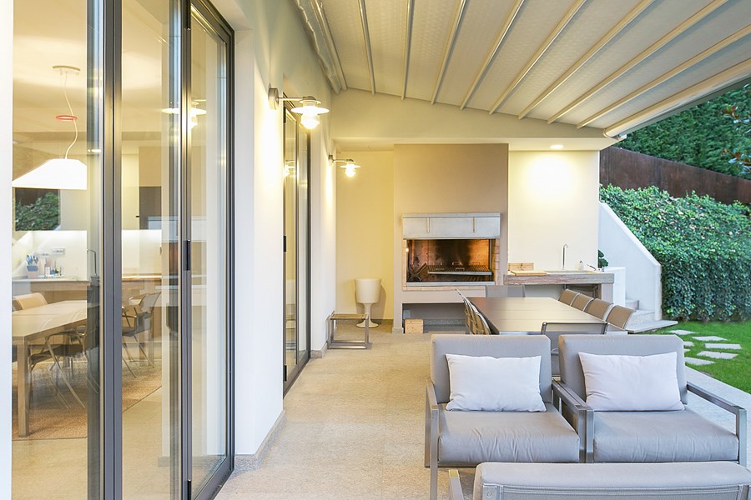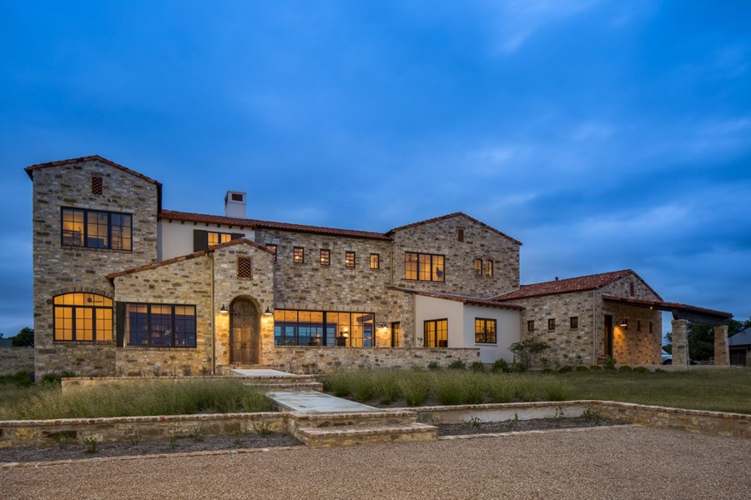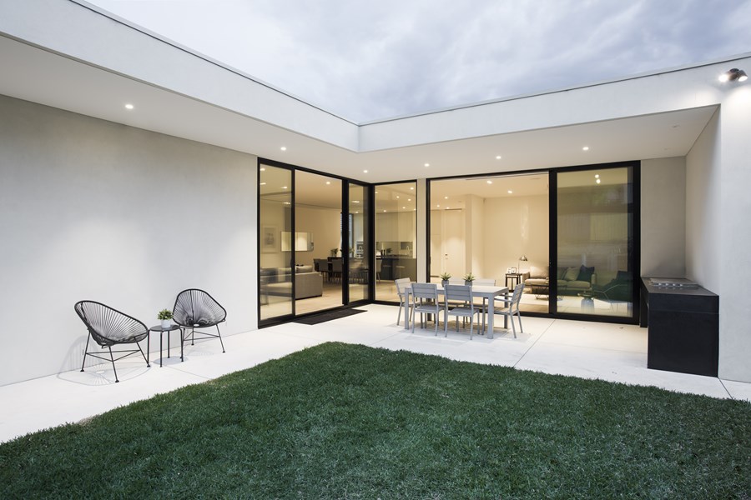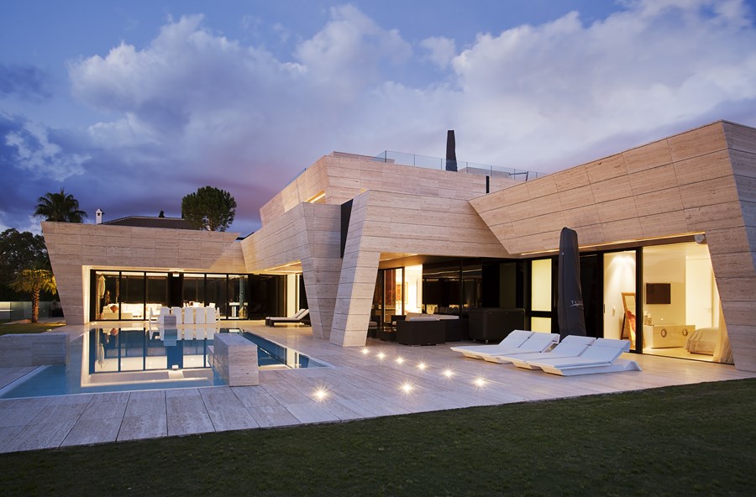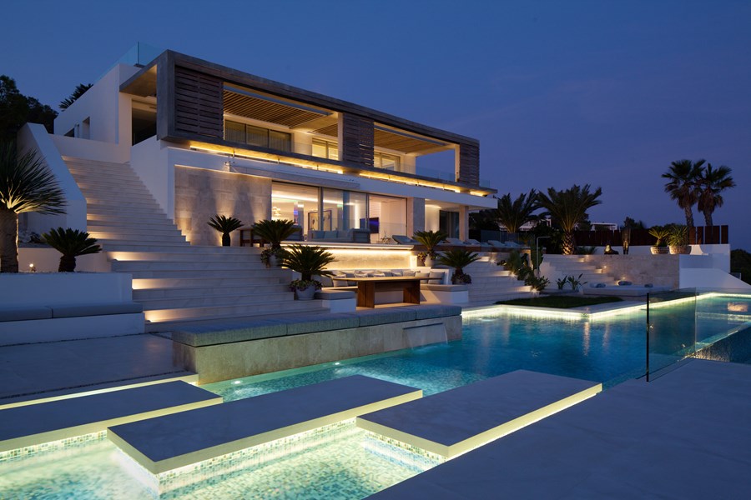Young Concept is a project designed in 2012 by Razvan Barsan + Partners and is located in Voluntari, Romania.
Tag Archives: home
LINKWAY Project in London
This stunning modern new build 6-bedroom, 6-bathroom home (15,000 sq.ft) arranged over 4 floors, with gym, hydraulic floor indoor swimming pool, sauna, massage room, 6m “origami’ shape inspired bar, entertainment room. Living green wall brings life into basement courtyard. Yhis house is located in Linksway, Northwood. London. UK. Architect: MARK WILMOTT (MRP Developments) & KAJAL PATEL (Interior Designer).
Shell House by Lenz Architects
Shell House is a project designed by Lenz Architects, covers an area of 400 m2 and is located in Almaty, Kazakhstan.
House in the mountain by Conecta Arquitectos Ltd.
House in the mountain is a project designed by Conecta Arquitectos Ltd and is located in Bogotá, Colombia.
Glass House by John Thodos
The couple turned to Carmel architect John Thodos, who created Glass House, a symmetrical wood, glass-block and steel building faintly reminiscent of modernist Pierre Chareau’s 1930s Maison de Verre in Paris. The house went recently for sale. Photography by Anatoliy Bovt Photo.
GREEN BBQ by Officina 8a
GREEN BBQ is a project designed by Officina 8a and is located in Turin, Italy. Two units, one owner. Two close units, but divided. The division is green. So green is the theme of the union: more trees, such as pomegranate, cork and olive, animate new paths. The walk-away is marked with Luserna stone, the retaining walls are covered with CORTEN. The paths lead from the main villa to the dependance. The hearth is the barbecue, covered with a metallic roof and equipped of a Argentinean parilla, actually the rousing motivation of the whole project. Photo by Sabrina Gazzola.
Contemporary Italian Farmhouse by Vanguard Studio Inc.
This interpretation of the Italian farmhouse is located in Austin, Texas and was completed in 2015 by Vanguard Studio Inc. With its rustic style and steel elements, this home shows a contemporary influence in an italian traditional structure. Photography by Fine Focus Photography.
Camberwell house by Canny Architecture
Camberwell is a single storey Lubelso home designed by Canny Architecture, customised to suit the clients’ block and lifestyle requirements. The main living area of home spans across one floor with a lift connecting it to the basement.
SV house by A-cero
SV house is a project designed by A-cero, covers an area of 720 m2 divided into four levels: basement, ground floor, first floor and roof floor and is located in Seville, Spain.
