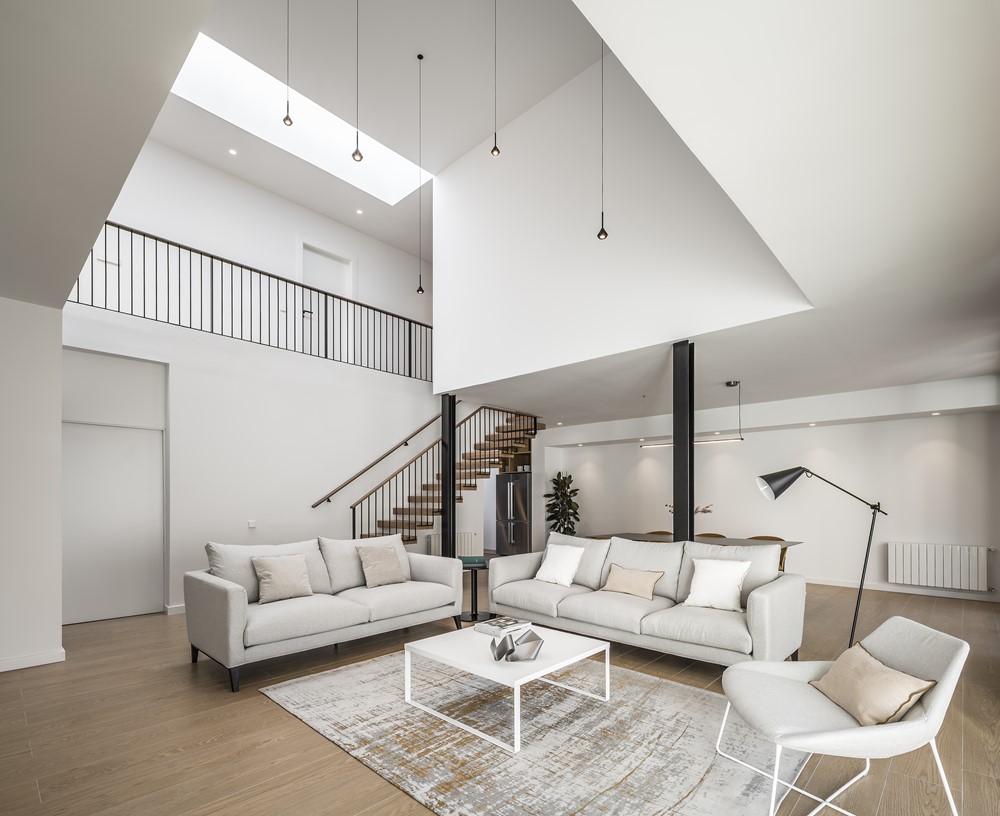This single-family house project designed by Destudio was born from the idea of separating the existing plot into two independent plots. One of the zones is kept for the pre-existing house of 1,900 and the new segregation for the present project. Both plots remain separated by a wall, but visually linked from the first floor. Photography by Germán Cabo.
.

