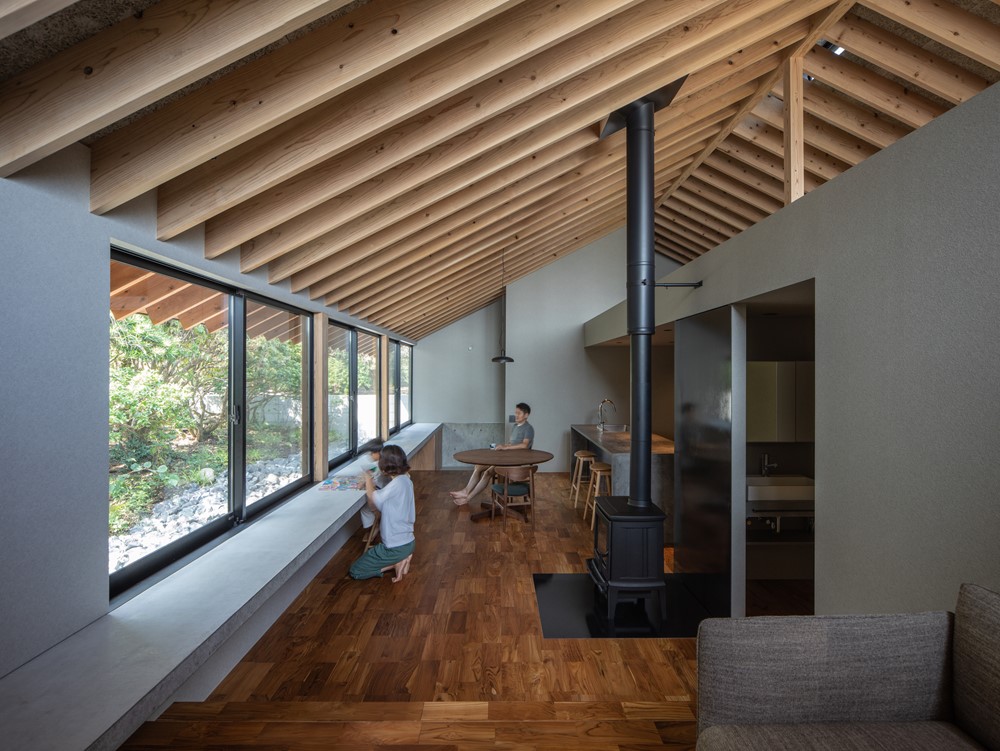House in Kanoya is a project designed by Sakai Architects. This is a house for a family of three, a couple and their kindergarten-age child, located about five minutes south by car from Kanoya’s city center on the Osumi Peninsula in Kagoshima Prefecture. The site is adjacent to the client’s parents’ house, and the project was to rebuild the house her grandparents used to live. Across the front street is a three-story school building of a prefectural technical high school. The setting required us to provide privacy for the residents. The clients requested the following: (1) to keep as much as possible of the garden that her grandfather had cherished, (2) to ensure privacy so the family could live without curtains, and (3) to create a space that allowed them to circulate around and modify as the child grows up. Photography by blitz studio.
House in Kanoya by Sakai Architects
Leave a reply

