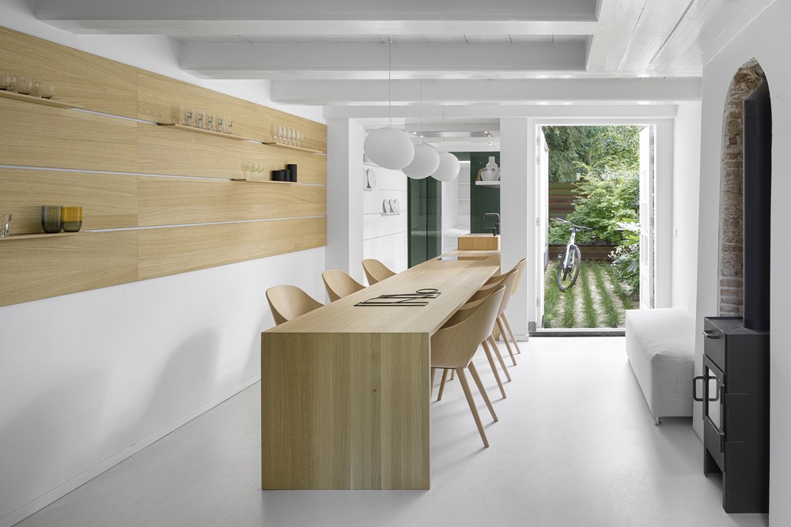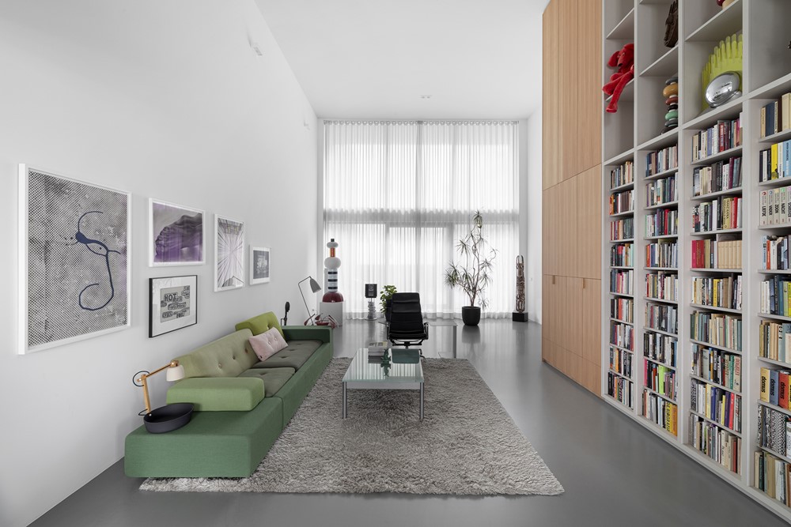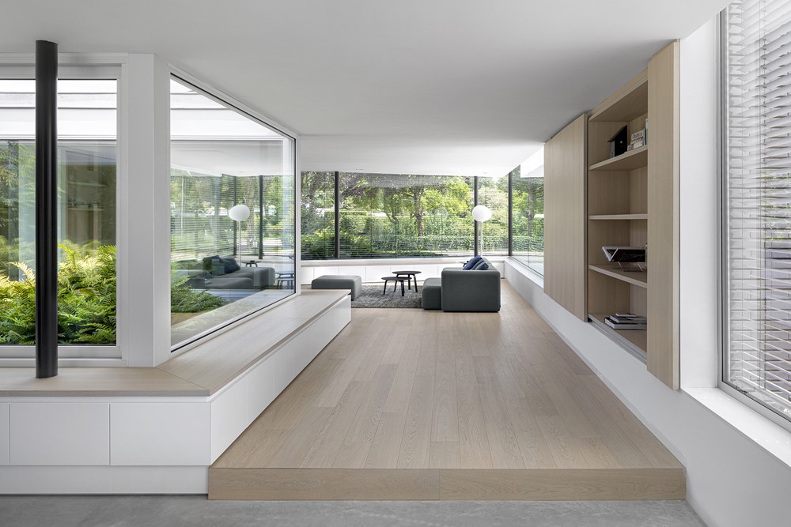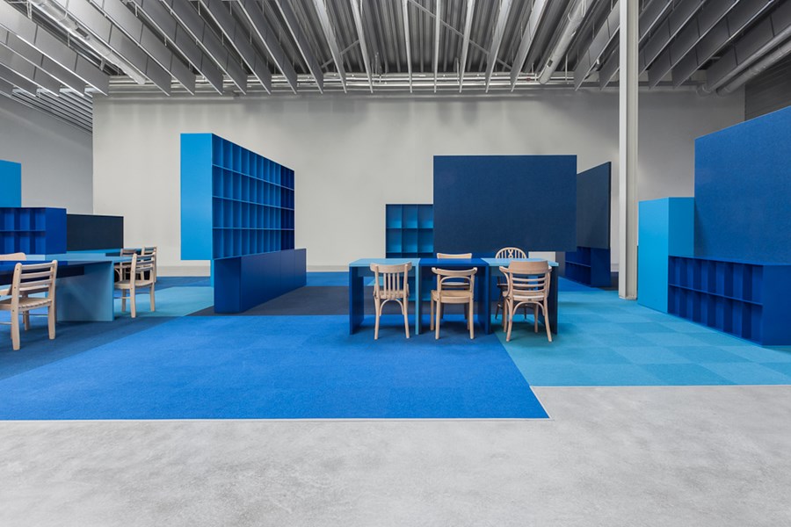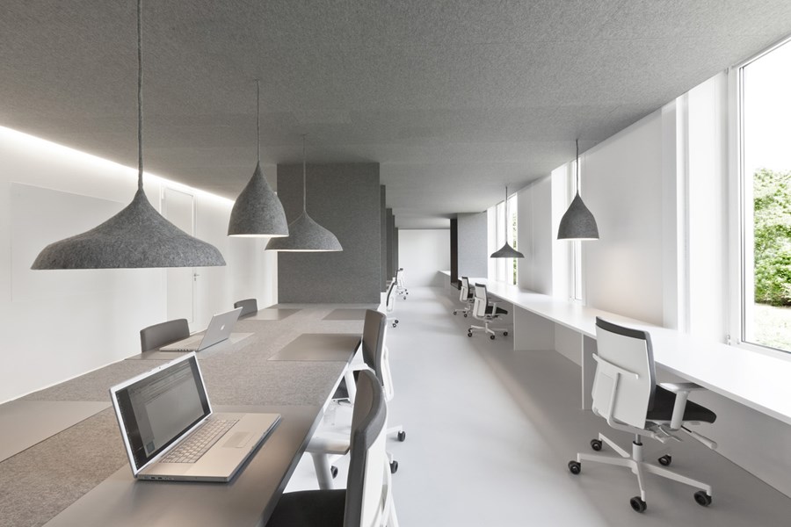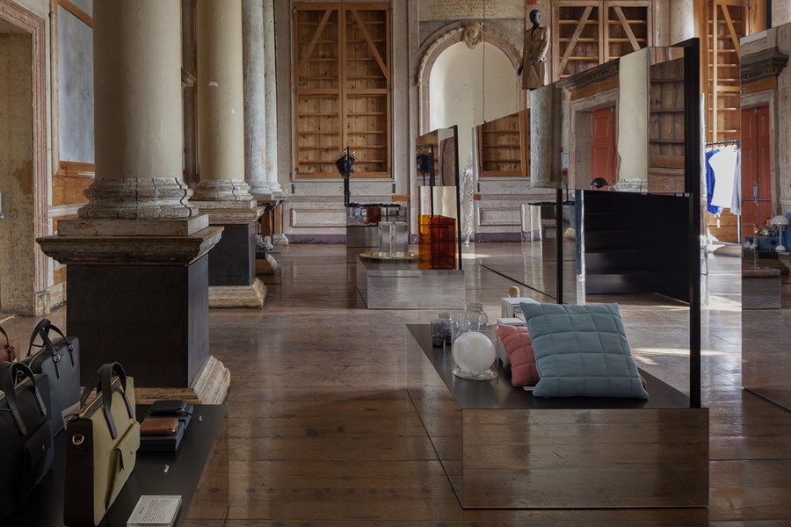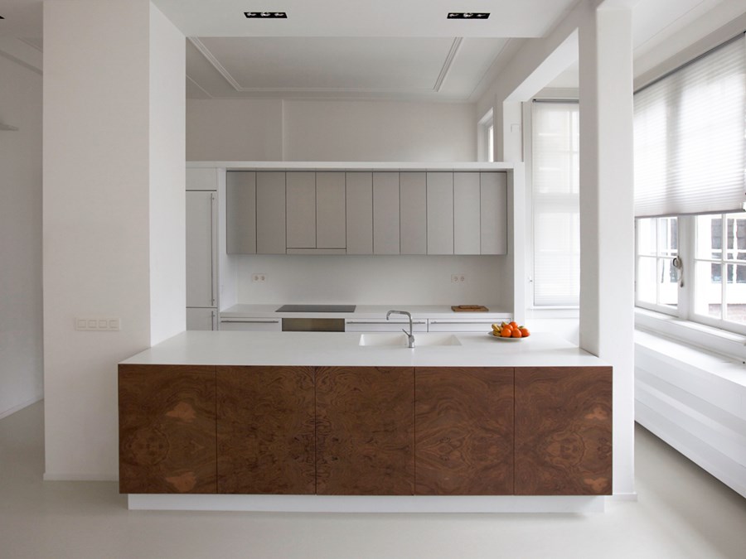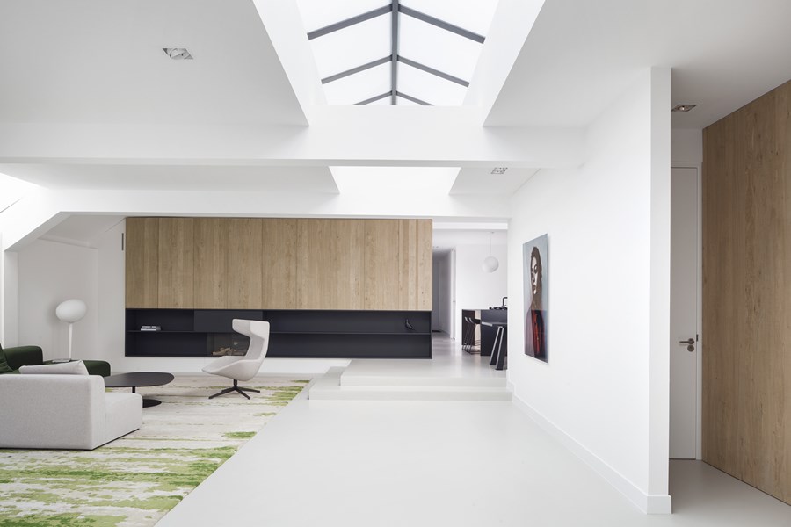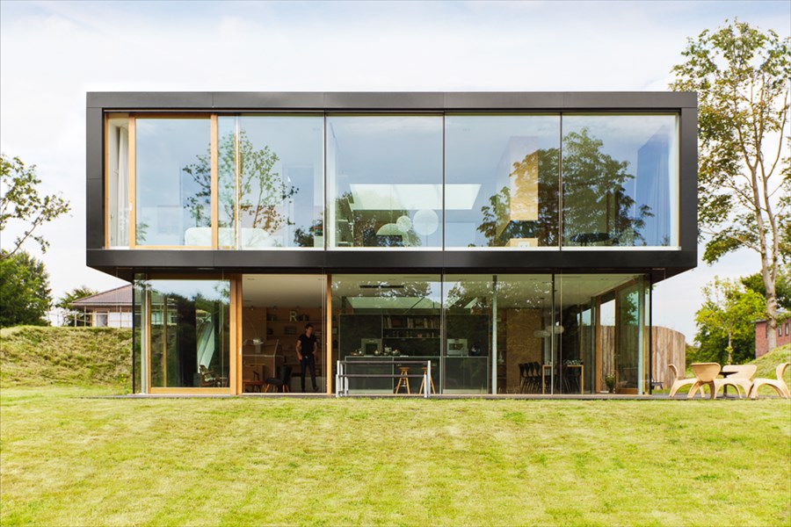Situated on the 19th floor in the heart of Amsterdam’s vibrant Zuidas business district, this stunning apartment designed by i29 offers breathtaking views of the city skyline. Here, the dynamic energy of urban life blends seamlessly with the warmth of tactile materials and a soft color palette, creating a serene high-rise retreat. Photography by Ewout Huibers.
Tag Archives: i29
Canal House Amsterdam by i29
Amsterdam based studio i29 converted a neglected 17th century canal house into a bright home with unexpected views and room for discovery. The house is located along the canals near Amstelveld, originally constructed in 1675. Over the years the house had been fallen into almost a complete ruin, the renovation took more than 2 years and was executed in collaboration with a team of specialists. Photography by Ewout Huibers.
.
Home for the Arts by i29
Home for the Arts is a project designed by i29. In a former industrial area in the north of Amsterdam, this apartment building was built for people providing freedom to all co-design their own homes. An open loft space without a prefixed layout and a double height ceiling gave us the possibilities to realize a completely custom designed interior, made to measure for a writer and art collector couple. Photography by i29 / Ewout Huibers.
.
Outside In by i29
This generous villa designed by i29 is made for a family of four, allowing for all different spaces to be connected on one level. A sustainable and spacious home that blurs the lines between interior and exterior space. In the center of the living area, a lush green patio is placed and floor to ceiling sliding doors give open views to the surrounding garden or swimming pool. All cabinetry, kitchens and furniture are custom designed and made to measure following the architectural layout. All to bring the architecture and interior design in complete synergy. Photography by i29 / Ewout Huibers
.
Social 01 by i29 interior architects
Social 01 is a project designed by i29 interior architects for Combiwerk, and covers an area of 8500 m².
Office 04 by i29 interior architects
Office 04 is a project designed by i29 interior architects for Tribal DDB, covers an area of 650 m² and is located in Amsterdam, NL.
Shop 02 by i29 interior architects
Shop 02 is a project designed by i29 interior architects for Frame Publishers, covers an area of 190 m² and is located in Amsterdam, NL.
Home 06 by i29 interior architects
Home 06 is a project designed by i29 interior architects, covers an area of 140 m² and is located in Amsterdam, NL.
Home 11 by i29 interior architects
Home 11 is a project designed by i29 interior architects, covers an area of 230 m² and is located in Amsterdam, NL.
Home 09 by i29 interior architects
Home 09 is a project designed by i29 interior architects, covers an area of 489 m² and is located in Bloemendaal NL.


