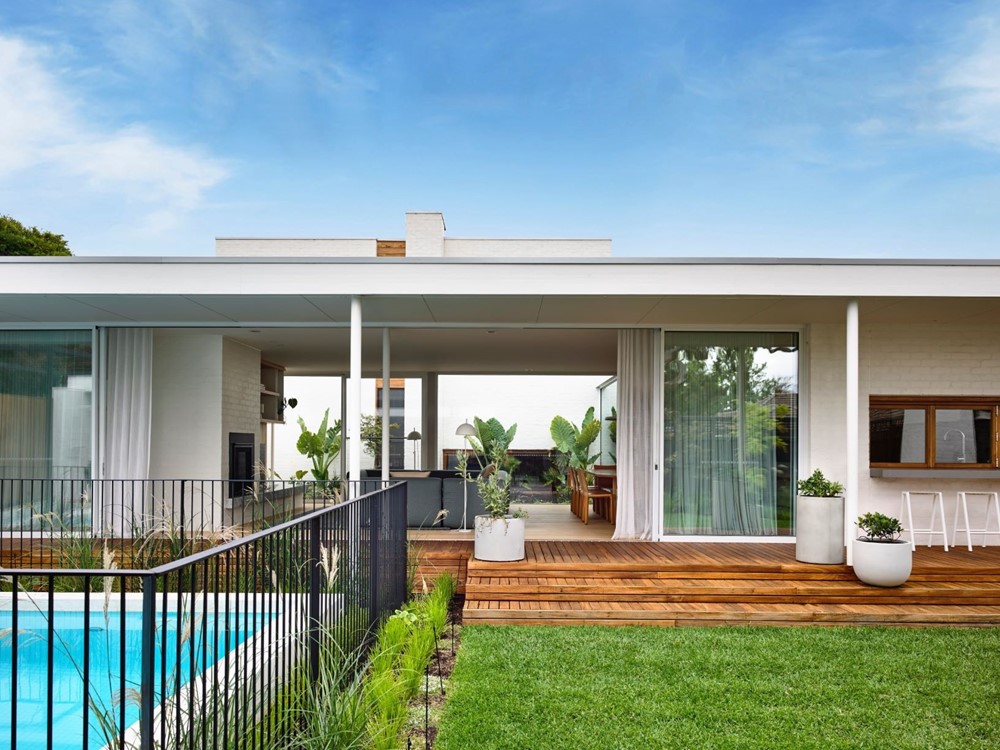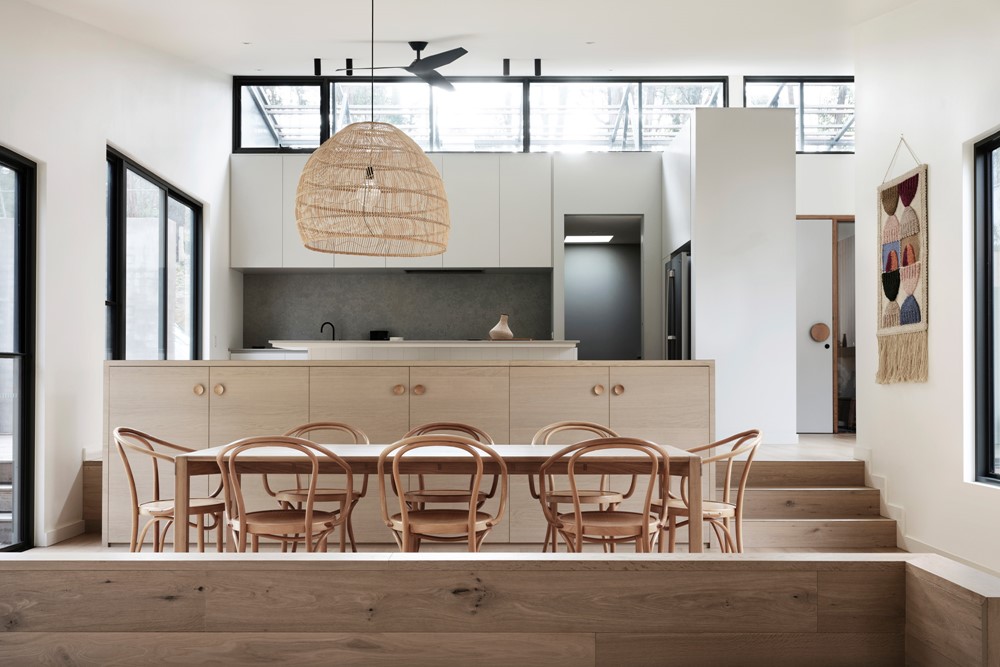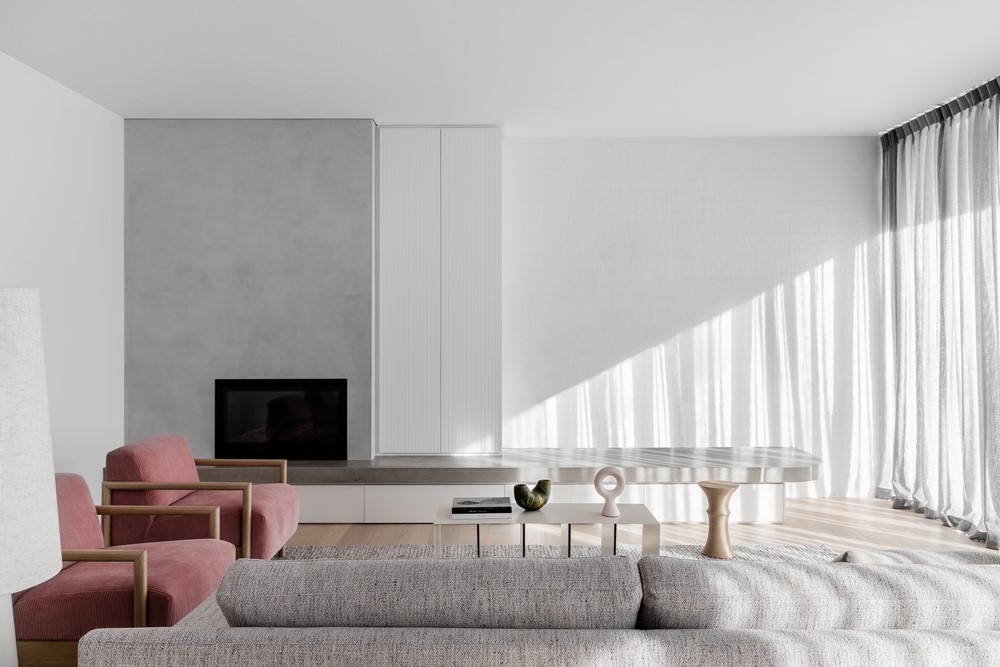The central location of this Camberwell home designed by InForm provided the unique opportunity to create a peaceful, private and secure home for a young, busy family that feels worlds away from the bustling street outside. Photography by Timothy Kaye
.




