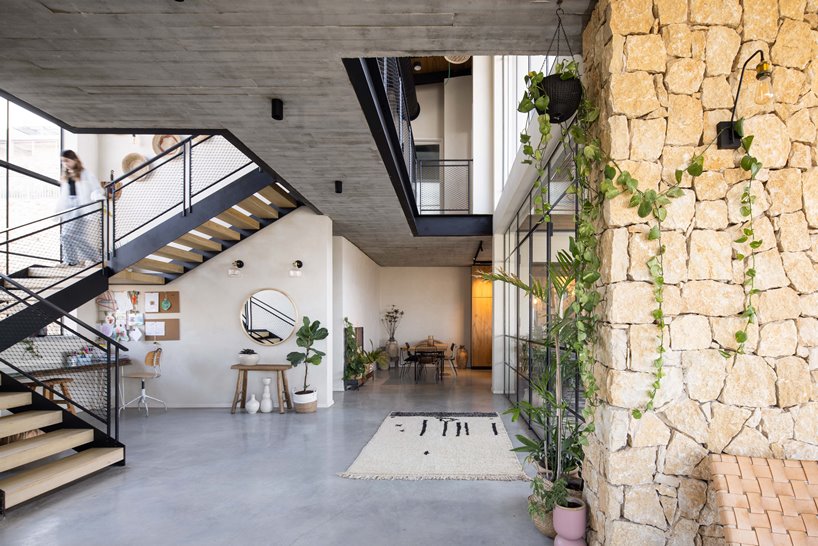The house designed by Inon Ben-David is located in an expansion area in the Lower Galilee in Israel. The plot area is about half a dunam (approximately 0.12 acres), and the built-up area is about 250 square meters (2,690 square feet) spread over two floors. On the entrance level, the shared functions were planned: living room, kitchen, dining area, safe room (Mamad), guest bathroom, and a family work area situated under the staircase. On the upper residential floor, the master bedroom, three children’s rooms, and a general bathroom serving the family’s four children were designed. Photography by Nimrod Levy.
The House and the Landscape by Inon Ben-David
Leave a reply

