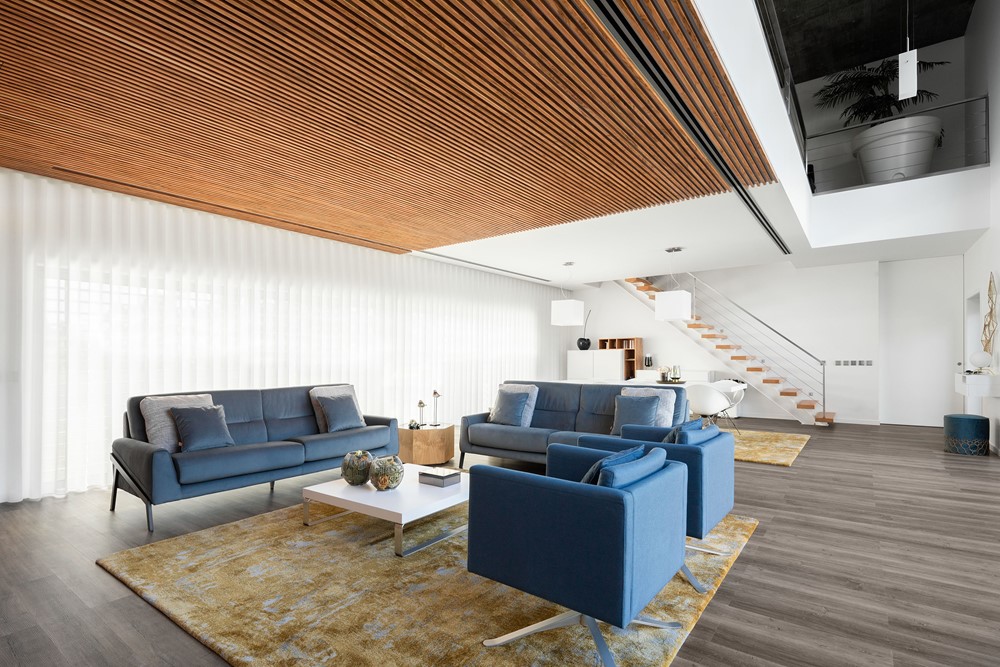This project designed by Frari intends to refurbish a single-family house, severely affected by pathologies resulting from defective construction options.
In addition of trying to correct the existing pathologies, we also intend to rectify the dysfunctions of spatial organization. Besides, the ambition of the project is to rehabilitate the dwelling to give it new habitability conditions, and to ensure that it becomes more versatile and with better construction details. Photography by Ivo Tavares Studio

reabilitação de moradia unifamiliar em Albergaria do atelier de arquitetura Frari com fotografia de arquitetura Ivo Tavares Studio
.
