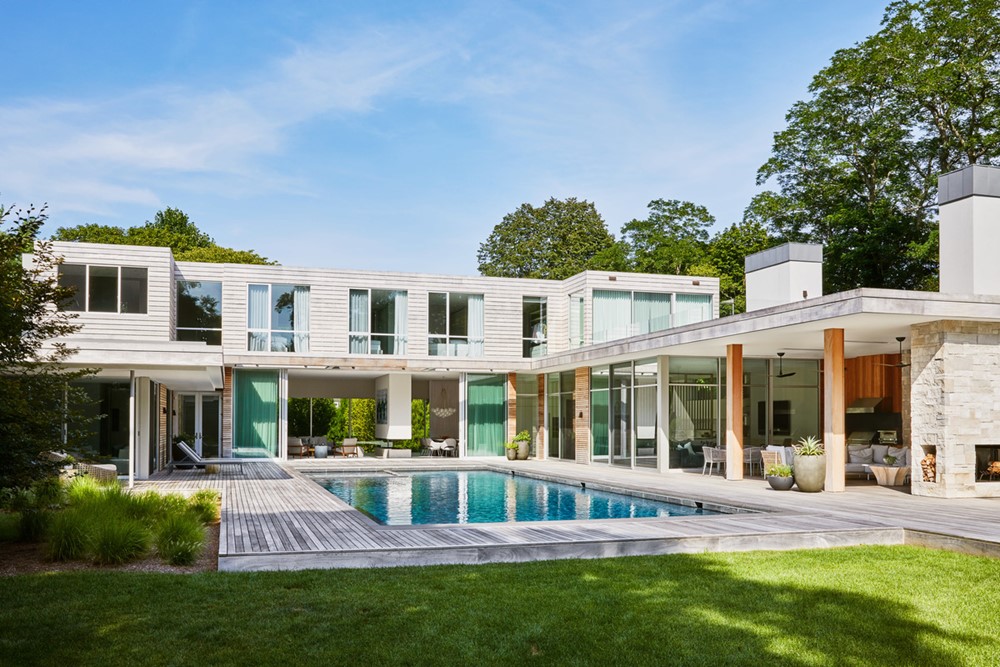Amagansett 5 is a project designed by Kevin O’Sullivan + Associates – KOSA. Crisp + clean Hamptons retreat with indoor and outdoor living front and center. Enter through the 4′ wide mahogany pivot door into the double-height entry space where the exterior Indiana limestone wall carries through. Turn to the 12′ high living room with walls of glass facing twin courtyards on each side, one with sliding doors that open fully to the oversized swimming pool with the guest wing to one side and the outdoor kitchen on the other. Photography by Read McKendree.
.


