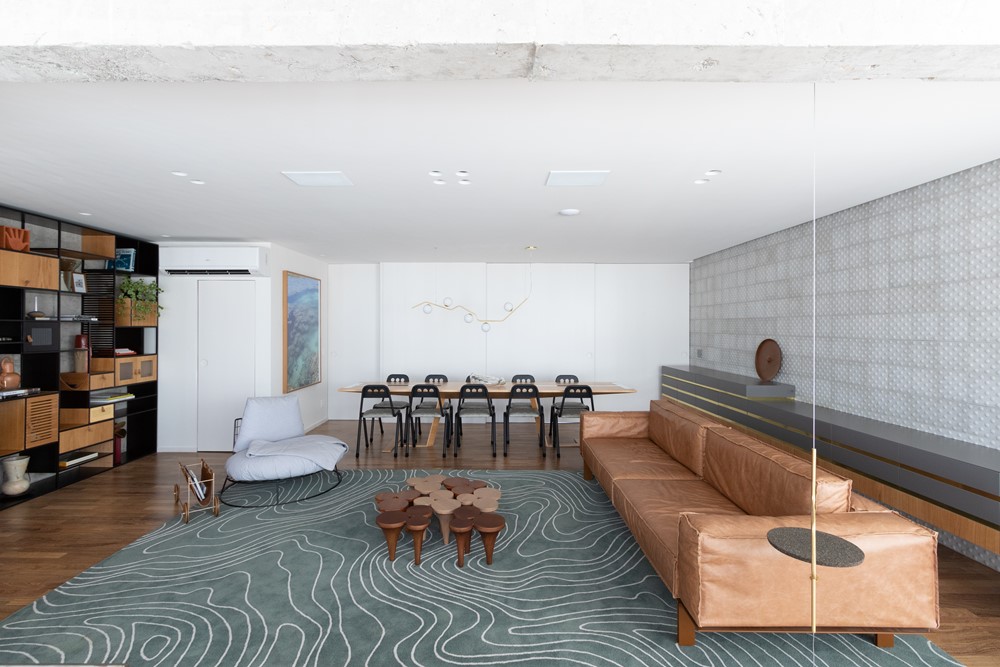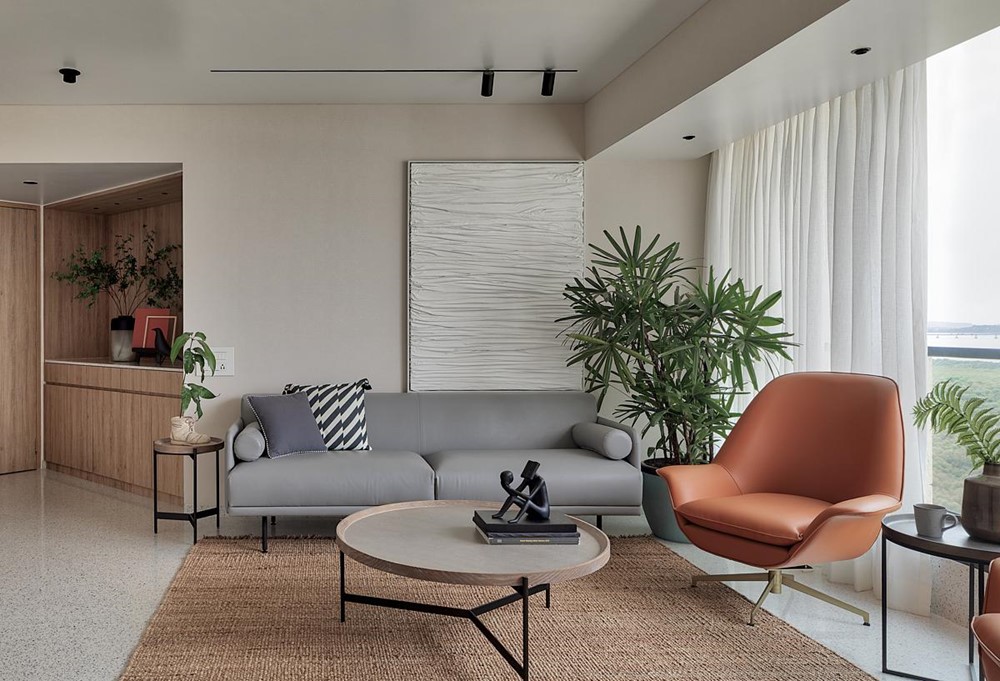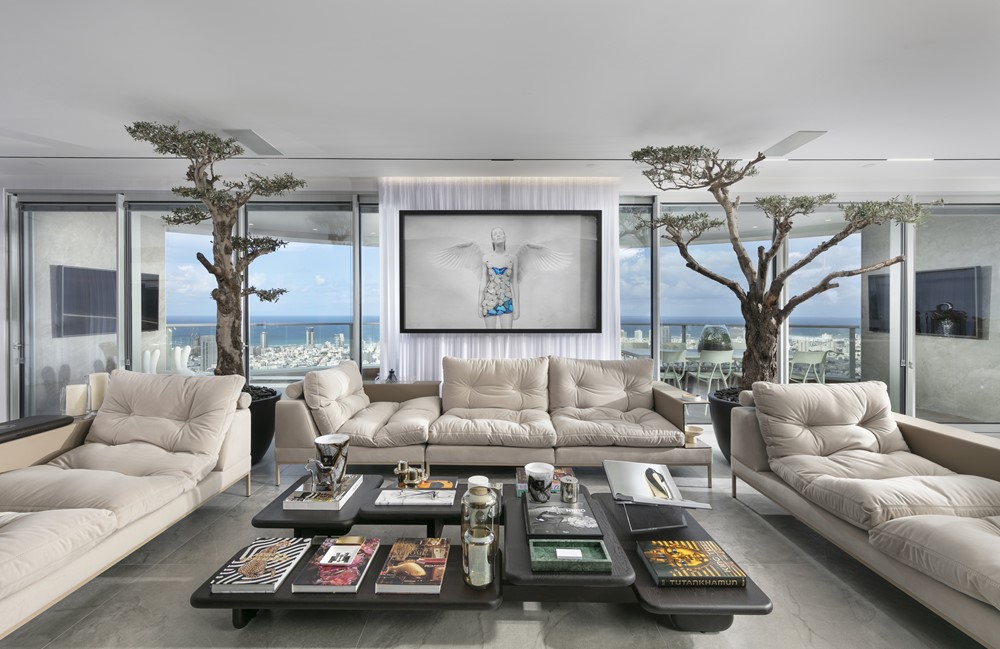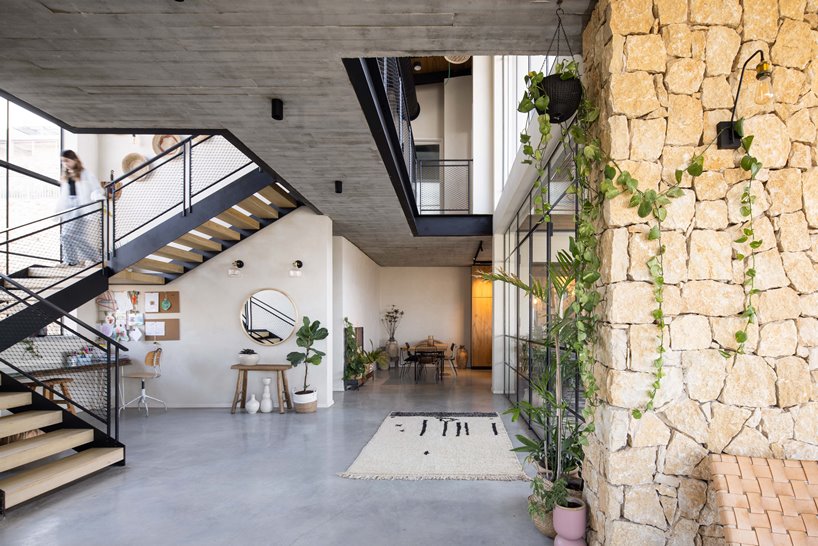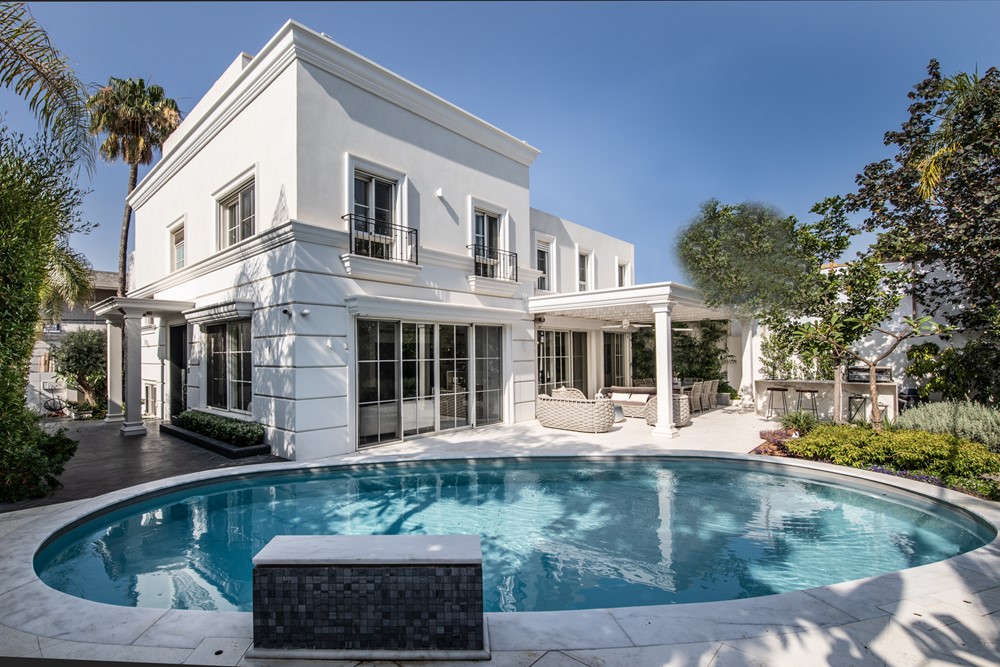For this studio designed by MWAI, the clean-lined geometry and bold colours create a striking interior with a graphic quality. Undertaken in collaboration with specialist contractors ‘Virtue’ and joiners ‘DOIG’, the exacting finish and uncompromising design vision extends to the bespoke kitchen, bed, and joinery fixtures. Photography by MWAI.
Tag Archives: kitchen
Sustainable Holiday Home by Borland Architecture
Nestled in the picturesque countryside of Strath Creek, a red brick bungalow from the 1960s stood out as an unexpected and incongruous sight. With a layout more suited to suburban living, the value of retaining the existing structure appeared limited at first glance. However, the challenge of recycling and transforming the bungalow into a modern, sustainable, and leasable holiday home proved to be a fulfilling undertaking for Borland Architecture. Photography by Porter Digital.
.
Longbranch House by mwworks
Longbranch House is a project designed by mwworks. Over decades, the once-forested rural slice of land had its center carved out and its length severed by a series of retaining walls straining to hold back the sloping earth. An aging suburban home sat uncomfortably at the promontory. Photography by Andrew Pogue.
Apartamento FT by Zalc Arquitetura
The FT Apartment, designed for a couple and their two teenage children, underwent a redesign by Zalc Arquitetura, which prioritized functionality and integration in its 240 m². Photography by Alexandre Disaro.
.
almost WHITE by Prashant Chauhan
almost WHITE is a project designed by Prashant Chauhan. A Delhi based family business with its large market in Mumbai when procured this ‘Service Apartment’ approached us with a simple brief of ‘a home away from home’. Photography by Pulkit Sehgal.
Between Heaven and Earth by Oron Milshteain
The Gindi TLV towers have long since become a Tel Aviv icon that changed the city’s skyline. On the 45th floor of one of them lies the spacious apartment of a former kibbutz couple and their teenage daughter, where every detail is extraordinary: from a dramatic and powerful wall that creates a total separation between public and private spaces, through a pair of mature olive trees planted in the center of the living room, to fantastic artworks hung on the walls. Interior designer Oron Milshteain shares the work process and unconventional choices. Photography by Elad Gonen.
The House and the Landscape by Inon Ben-David
The house designed by Inon Ben-David is located in an expansion area in the Lower Galilee in Israel. The plot area is about half a dunam (approximately 0.12 acres), and the built-up area is about 250 square meters (2,690 square feet) spread over two floors. On the entrance level, the shared functions were planned: living room, kitchen, dining area, safe room (Mamad), guest bathroom, and a family work area situated under the staircase. On the upper residential floor, the master bedroom, three children’s rooms, and a general bathroom serving the family’s four children were designed. Photography by Nimrod Levy.
A Family Home in Israel by Boaz Snir
This is the new home designed by Boaz Snir of a couple in their 40s with three children, located in one of the Sharon region cities in Israel. The family returned to Israel after years of living in London, the capital of Britain. Architect Boaz Snir, whose office was responsible for the impressive architectural planning and interior design, shares the construction process that transformed the old house into a living environment heavily influenced by English design, adapted to the Mediterranean climate and environment, and precisely tailored to the family’s lifestyle. Photography by Ran Erde.
Higienópolis Apartment by BLOCO Arquitetos
In the renovation project of this apartment located in the Higienópolis neighborhood of São Paulo, Brazil, the Brasília-based firm BLOCO Arquitetos, led by partners Daniel Mangabeira, Henrique Coutinho, and Matheus Seco, capitalized on the original features of the property, situated in a building by Rubens Camargo Monteiro, and combined them with the desires and needs of the residents. Photography by Maíra Acayaba.
CAMPout by Faulkner Architects with NICOLEHOLLIS
CAMPout is a project designed by Faulkner Architects with interior design by NICOLEHOLLIS. A San Francisco family asked us to help them expand an existing property near Lake Tahoe in the Sierra Nevada Mountains. The site sits on a north facing slope and looks down to the Martis Valley and up to Lookout Mountain through a natural screen of 100-year-old Jeffrey pine trees. In our world today, much of the built work is driven by visual appearance. Photography by Joe Fletcher.




