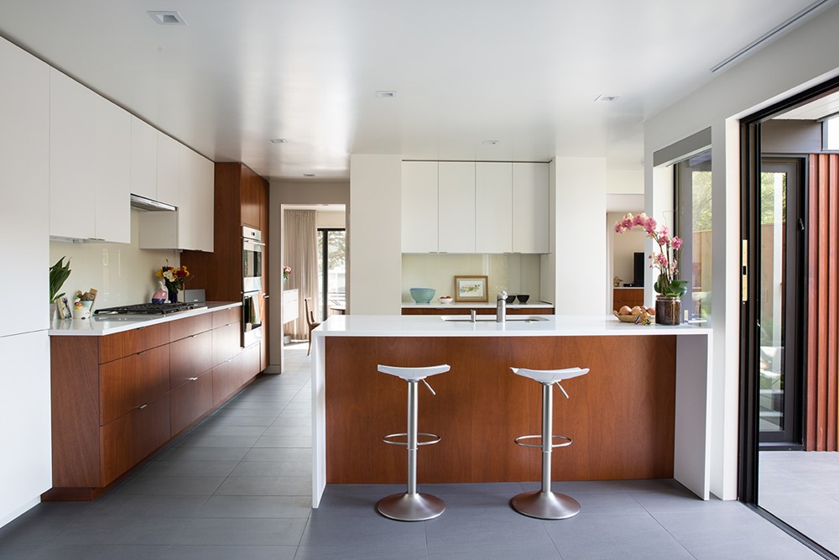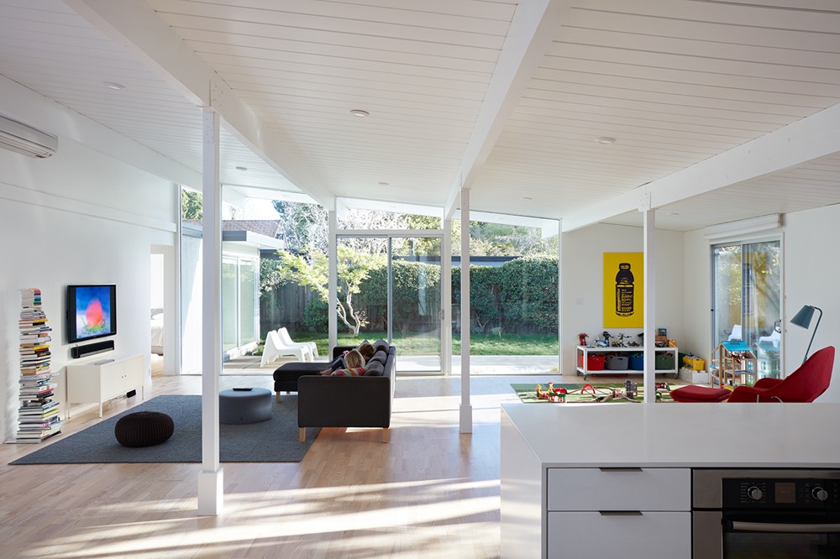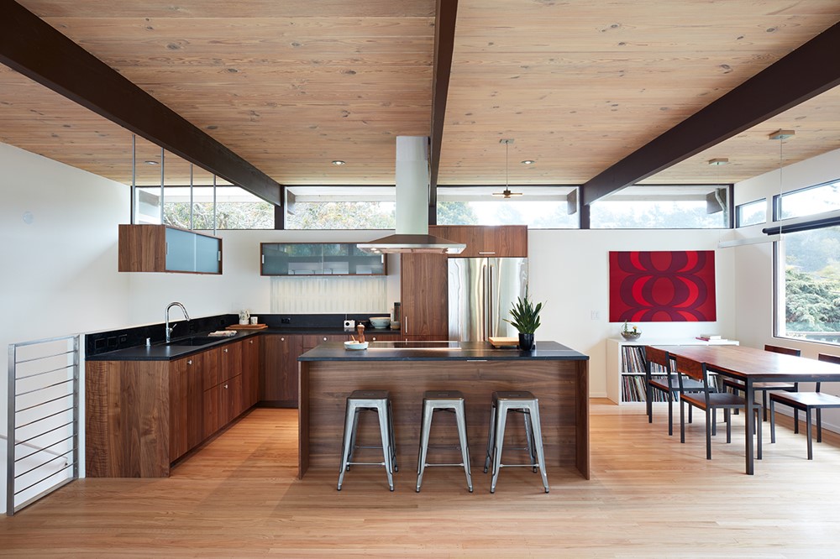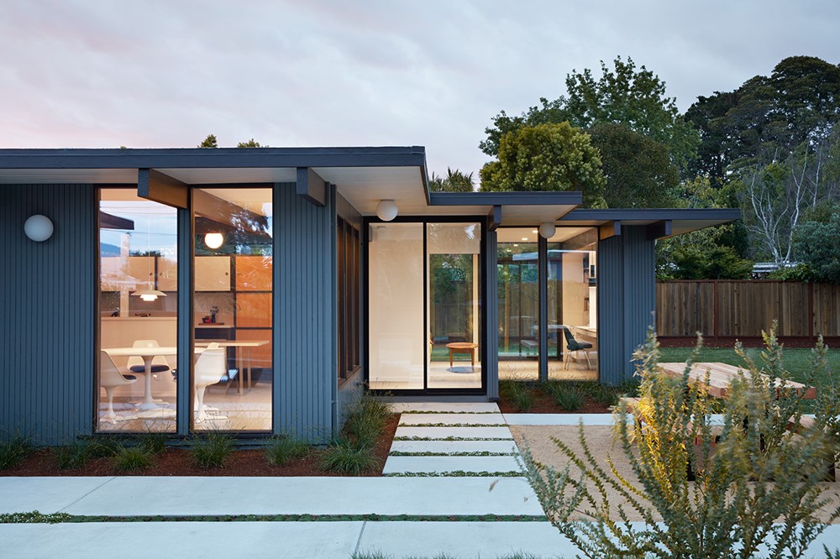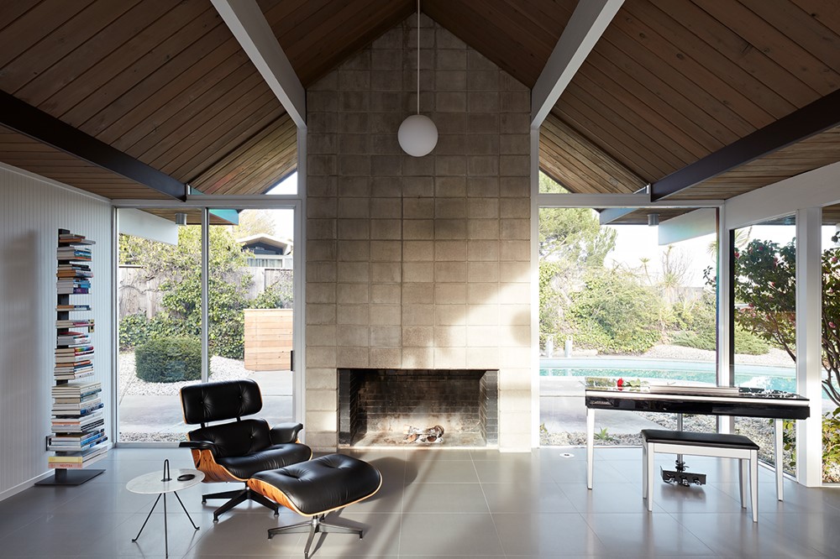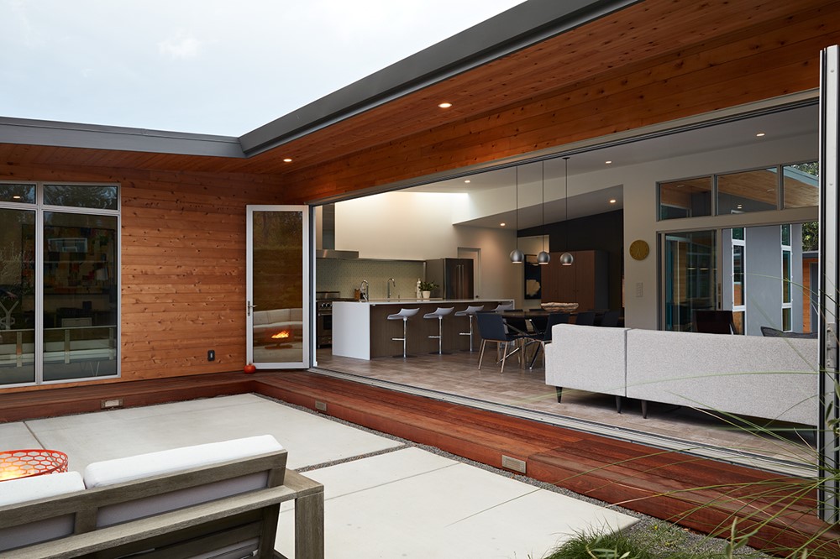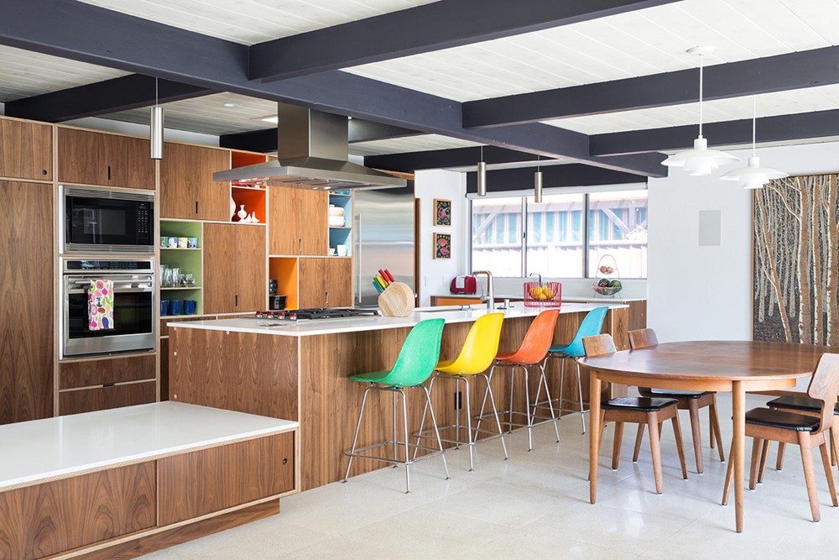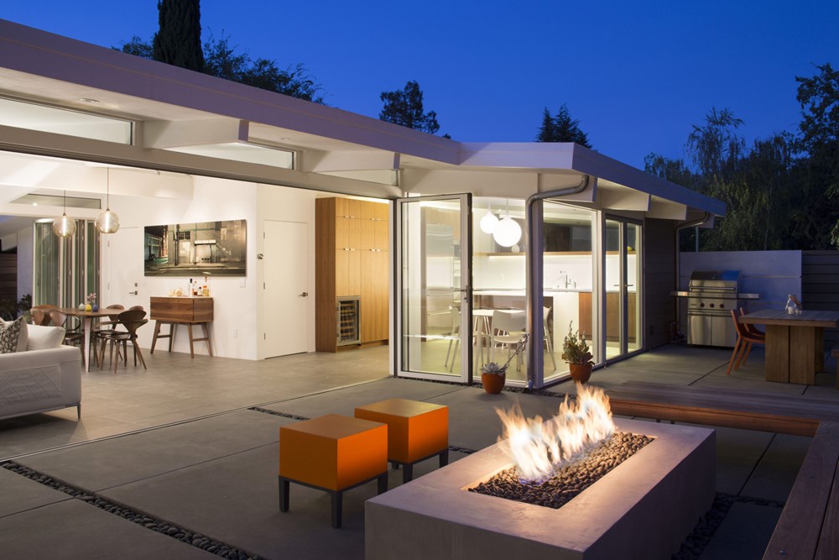Klopf Architecture updated a classic Eichler indoor-outdoor home to better suit the needs of a very busy family. The remodel takes maximum advantage of indoor-outdoor living opportunities surrounded by glass that invites nature inside. The Palo Alto Eichler is a remodeled single-family home with the connection to nature that is common in mid-century modern homes. This 2,058 square foot, 4 bedroom, 3 bathroom home is located in the heart of the Silicon Valley.
Tag Archives: Klopf Architecture
MCM View Home Remodel Remodel
Klopf Architecture, Outer Space Landscape Architects, and Flegels Construction updated a classical 1950s original mid-century modern house designed by the late Frank Lloyd Wright apprentice Ellis Jacobs. The updated custom Mid-Century Modern home is a remodeled single-family house in Redwood City. This 2,000 square foot (plus garage), 3 bedroom, 2 bathroom home is located in the heart of the Silicon Valley.
San Francisco Eichler Remodel by Klopf Architecture
The owners came to Klopf Architecture with a clear vision: Create a brighter home with clean lines and visual surprises – but that enhances the Eichler vernacular – that blurs the boundaries between inside and outside and supports “modern living”.
Mountain View Eichler Addition Remodel by Klopf Architecture
Mountain View Eichler Addition Remodel is a project designed by Klopf Architecture in 2017 and is located in Mountain View, CA. Photography by Mariko Reed.
Mill Valley Mid-Century Modern Remodel by Klopf Architecture
Mill Valley Mid-Century Modern Remodel is a project designed by Klopf Architecture in 2017 and is located in Mill Valley, CA. Photography by Mariko Reed.
Mid-Mod Eichler Addition Remodel by Klopf Architecture
The Mid-Mod Eichler Addition Remodel is a single-family house is a project designed by Klopf Architecture and is located in San Mateo. This 2,285 square foot, 4 bedroom, 2 bathroom house is located in the heart of the Silicon Valley. Photography by Mariko Reed.
Minimal Eichler Remodel by Klopf Architecture
Minimal Eichler Remodel is a project designed by Klopf Architecture in 2017 and is located in Burlingame, CA. Photography by Mariko Reed.
San Carlos Mid-Century by Klopf Architecture
San Carlos Mid-Century is a project designed by Klopf Architecture in 2016 and is located in San Carlos, CA. Photography by Mariko Reed.
Renewed Classic Eichler by Klopf Architecture
Klopf Architecture, Growsgreen Landscape Design, and Flegel’s Construction partnered to bring this mid-century atrium Eichler home up to 21st century standards.
Truly Open Eichler House by Klopf Architecture
Klopf Architecture, Arterra Landscape Architects, and Flegels Construction updated a classic Eichler open, indoor-outdoor home. Expanding on the original walls of glass and connection to nature that is common in mid-century modern homes.



