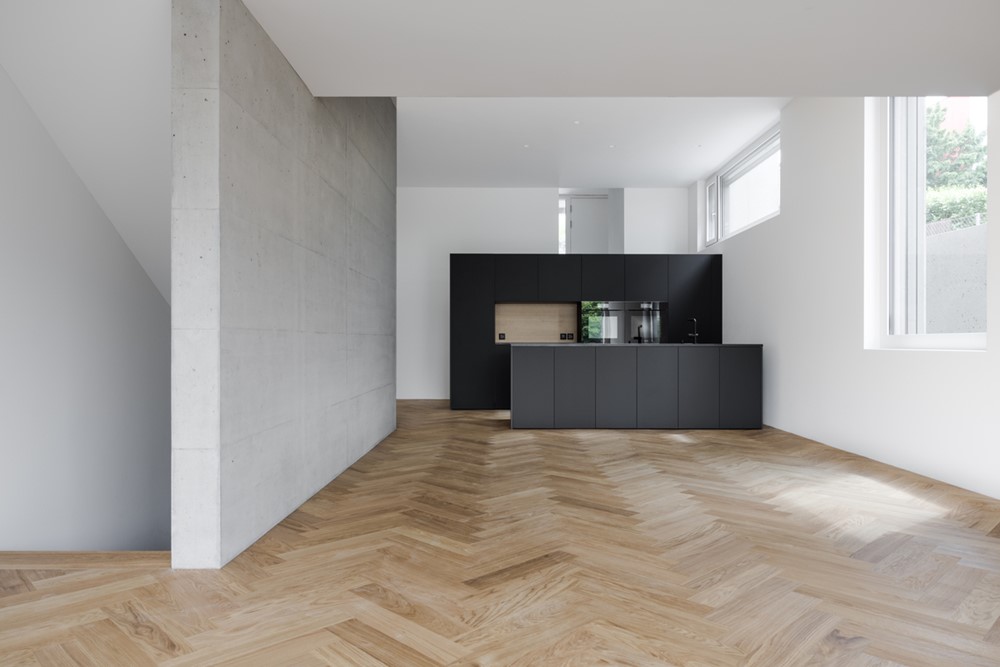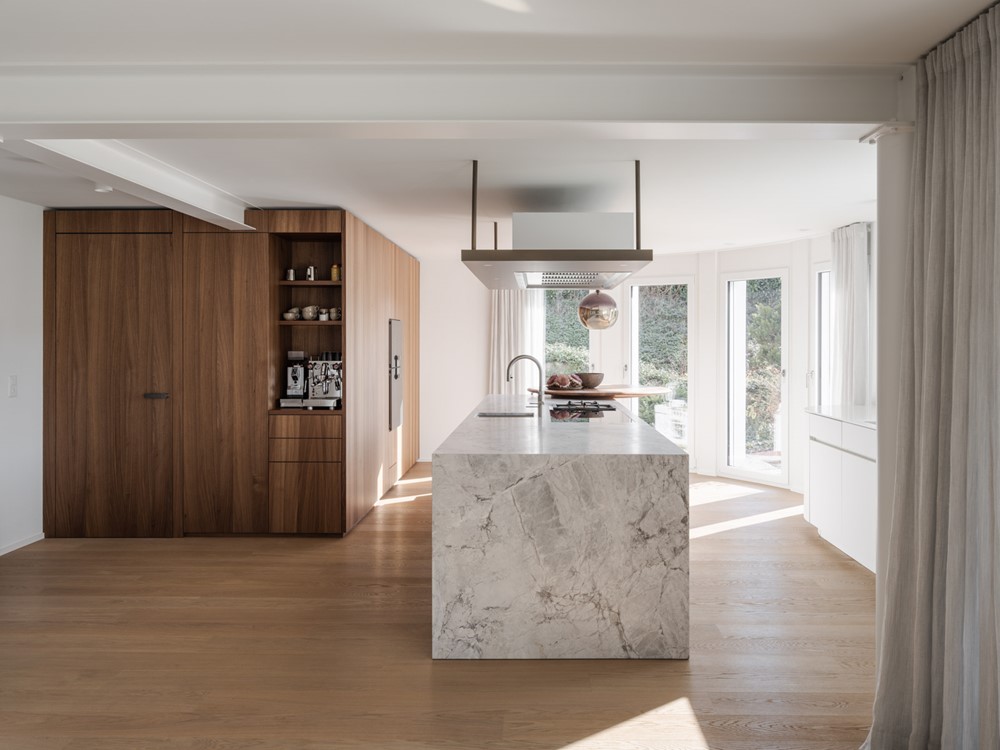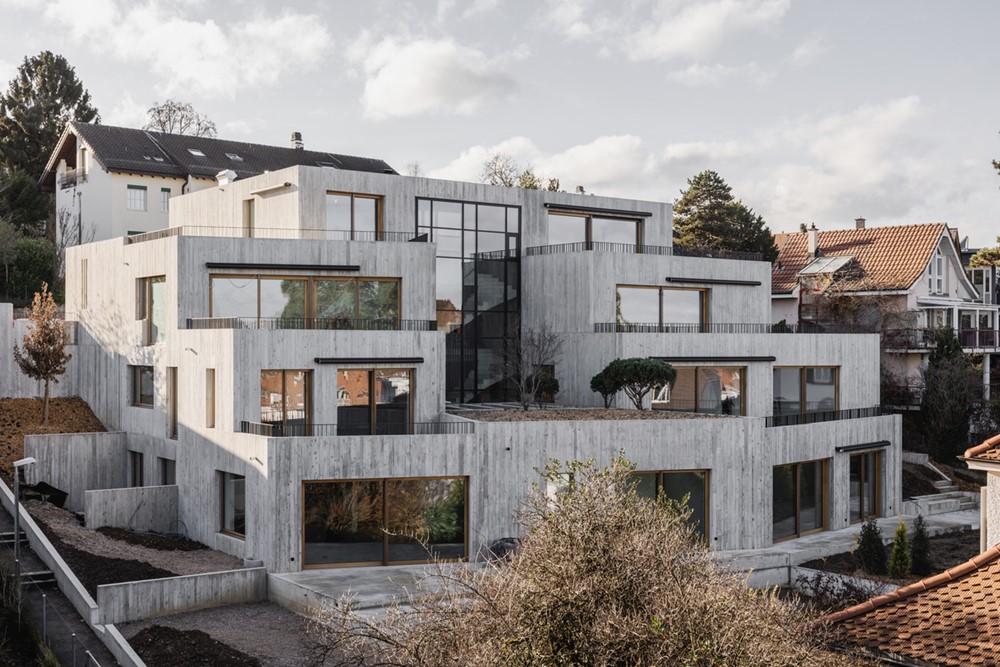Situated in a moderately busy street of a calm neighborhood in Binningen – Switzerland, an exquisite semi-detached house is well integrated into a pleasant environment of single and multi-family houses. The project designed by KOHLERSTRAUMANN aimed to integrate two distinct users of double housing into one building. As a result, the form of the building reflects the unique design of two different users accommodated in a single house structure that fulfills the needs of both the users. The house forms a part of a diverse hub of public amenities with schools, commercial shopping facilities, and public transportation located in closer proximity for the users to access conveniently. Photography by Maris Mezulis.

.
Continue reading →



