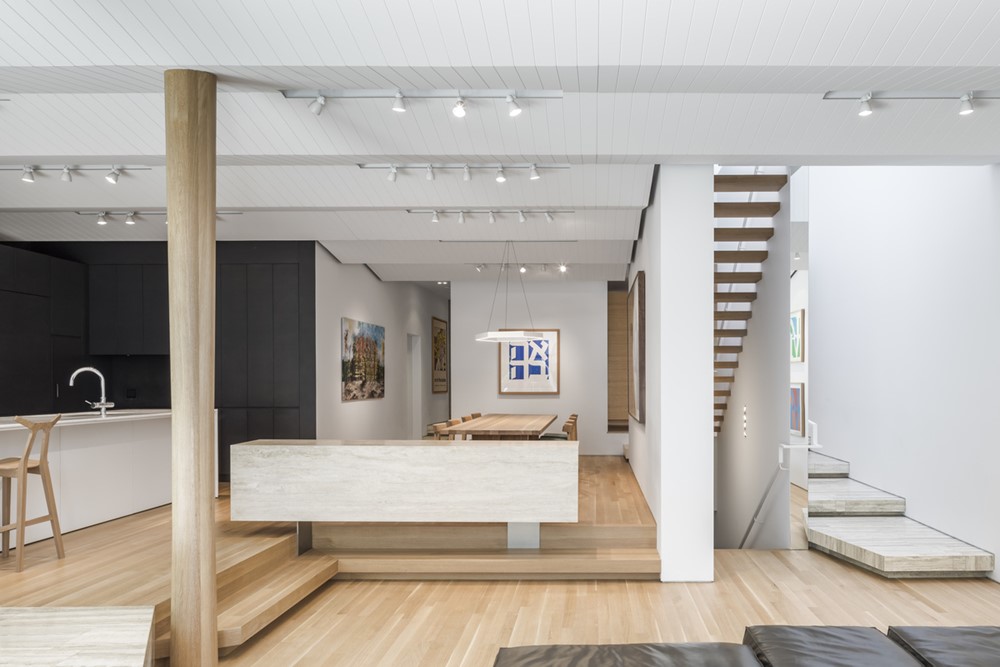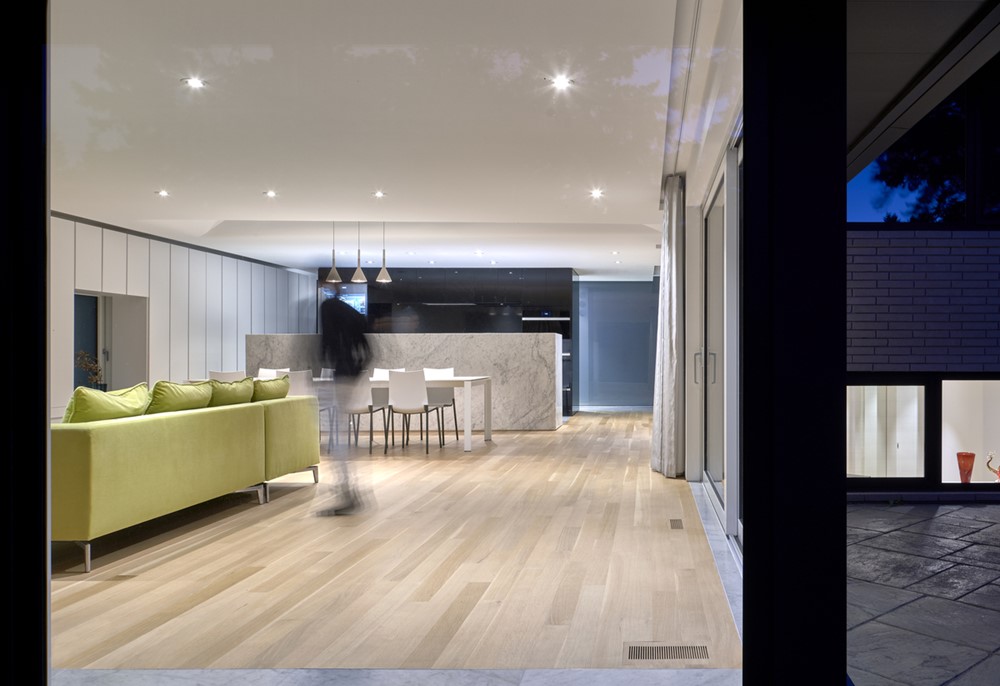The project designed by Kohn Shnier architects is the design of a new home for a young family with two working parents and three children. The new house replaces an existing house on a conventional mid-town residential lot in the City of Toronto. Similar in area to the original house, the new design emphasizes fluid relationships between, and within, shared family spaces—both indoor and outdoor. Accommodating a large art collection, as well as the desire to preserve and engage a large tree in the rear yard are two important requirements. Photography by Doublespace Photography.
.



