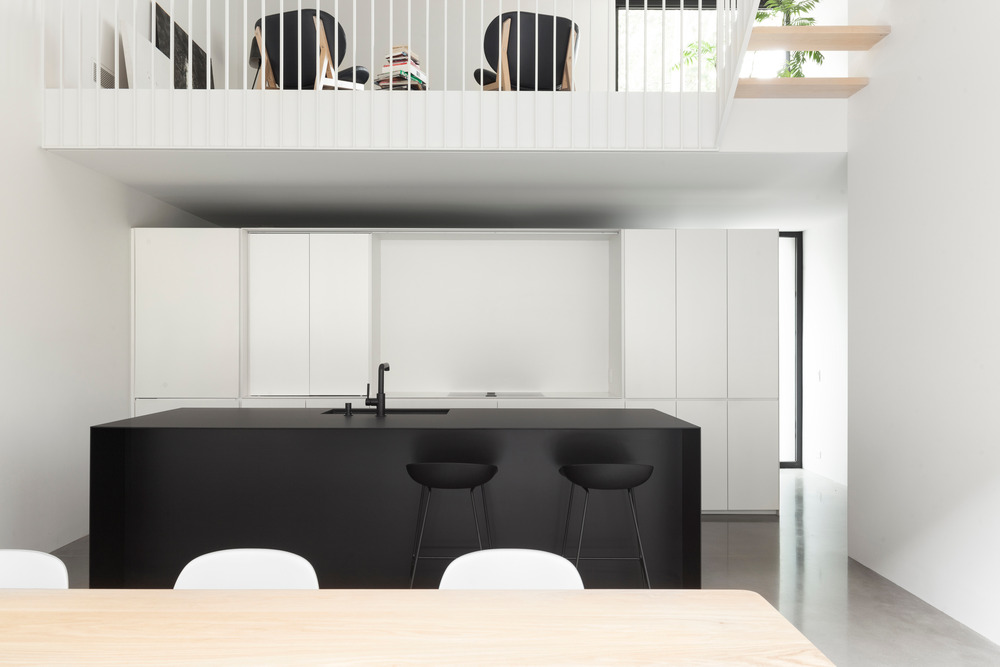Maison Lagarde is a project designed by la SHED architecture. Built on a very narrow and shallow lot, on a small Plateau-Mont-Royal street, this new 4-level Montreal residence is characterized by its small square footage per floor. In fact, living spaces have been divided over two levels; the kitchen and dining room face the yard whereas the mezzanine living room is perched above. Photography by Maxime Brouillet.
Maison Lagarde by la SHED architecture
Leave a reply

