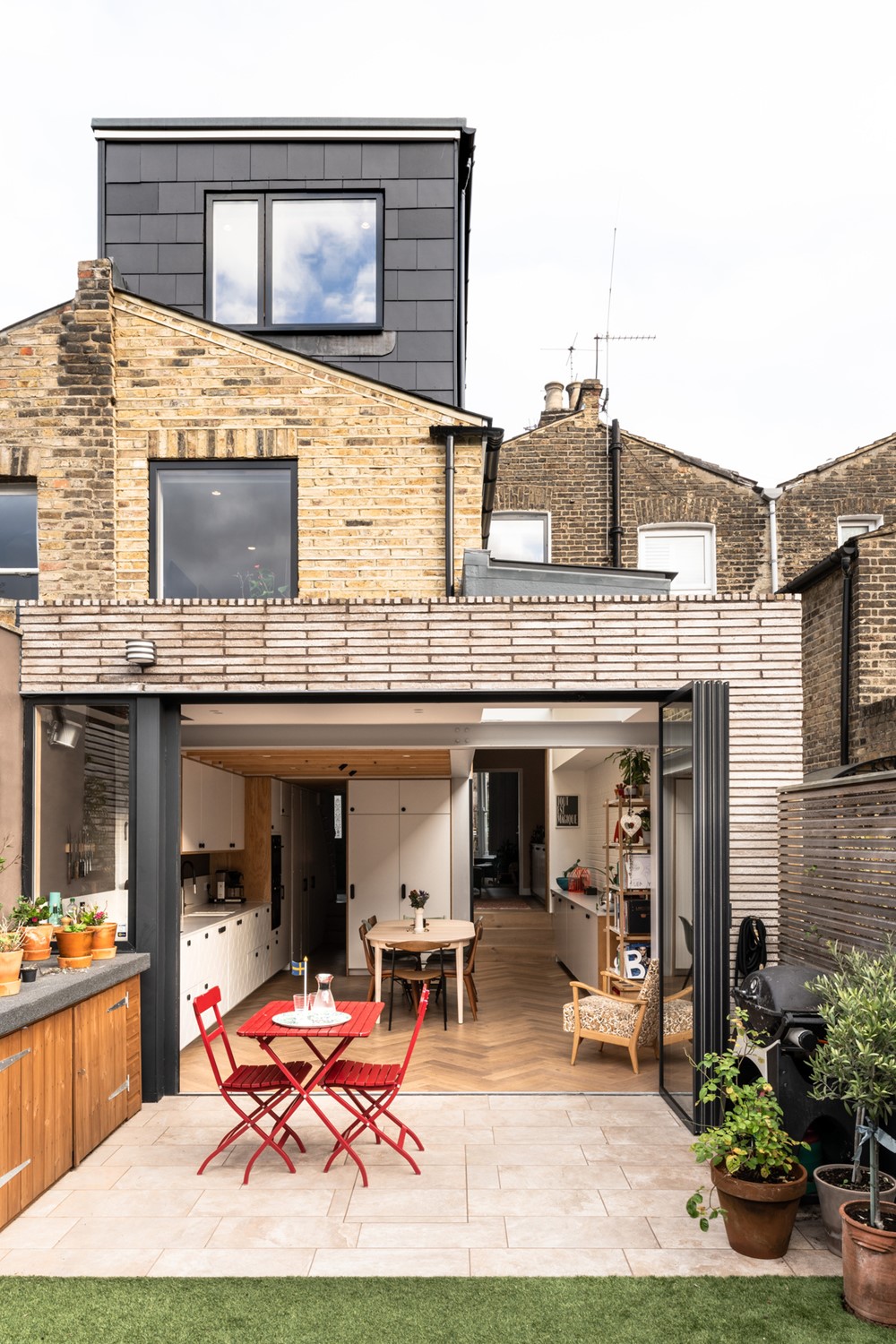Lagom Hus is a project designed by Bradley Van Der Straeten. The main design concept for the project came from the practical need for storage. The solution was initially derived as two joinery ‘edges’ that ran along the ground floor external walls – one pushing towards the front of the property into the living room and the other pushing out from the kitchen into the rear garden. Photography by French + Tye.
.

