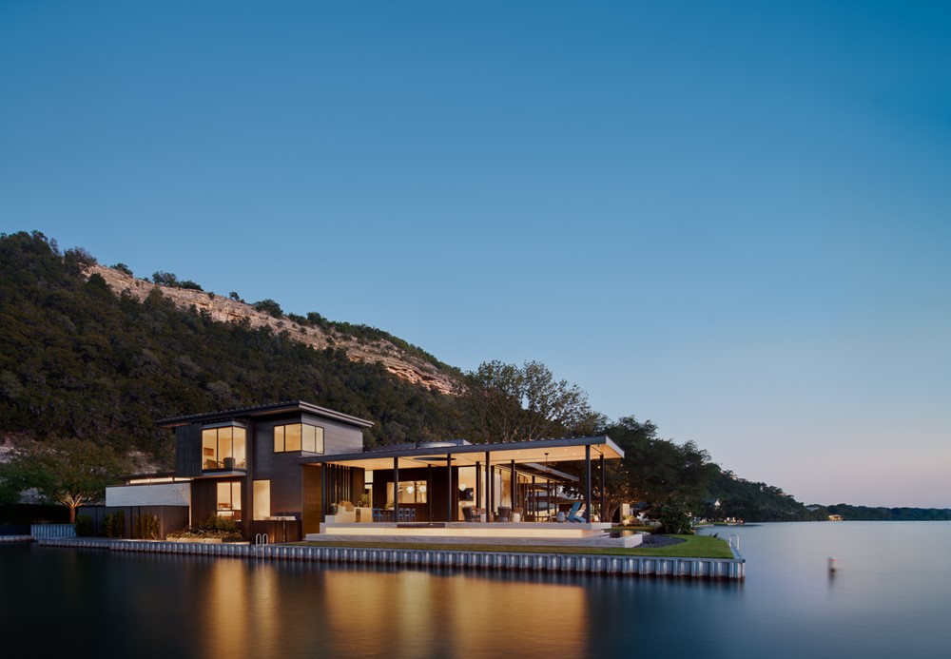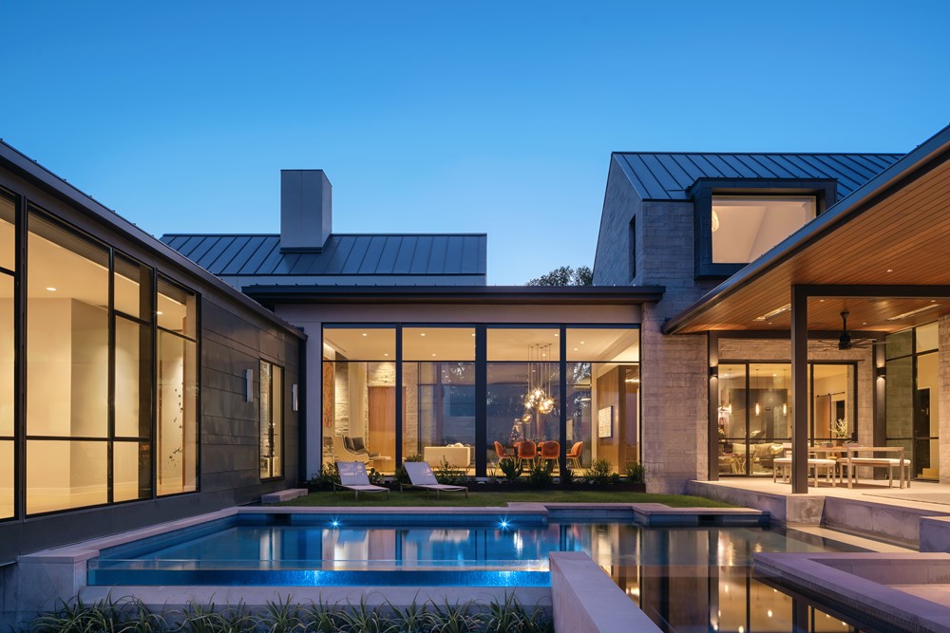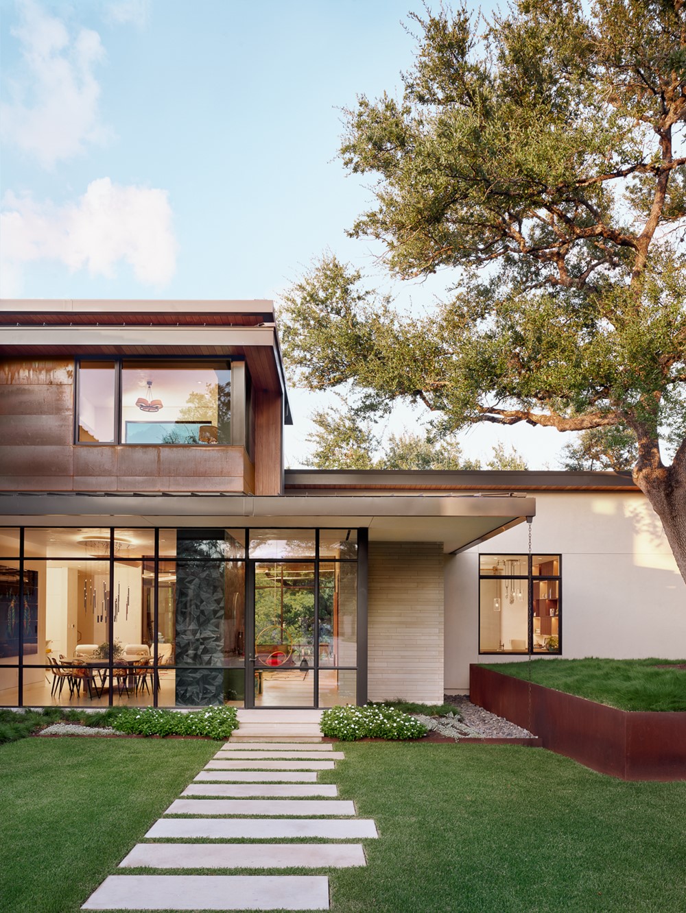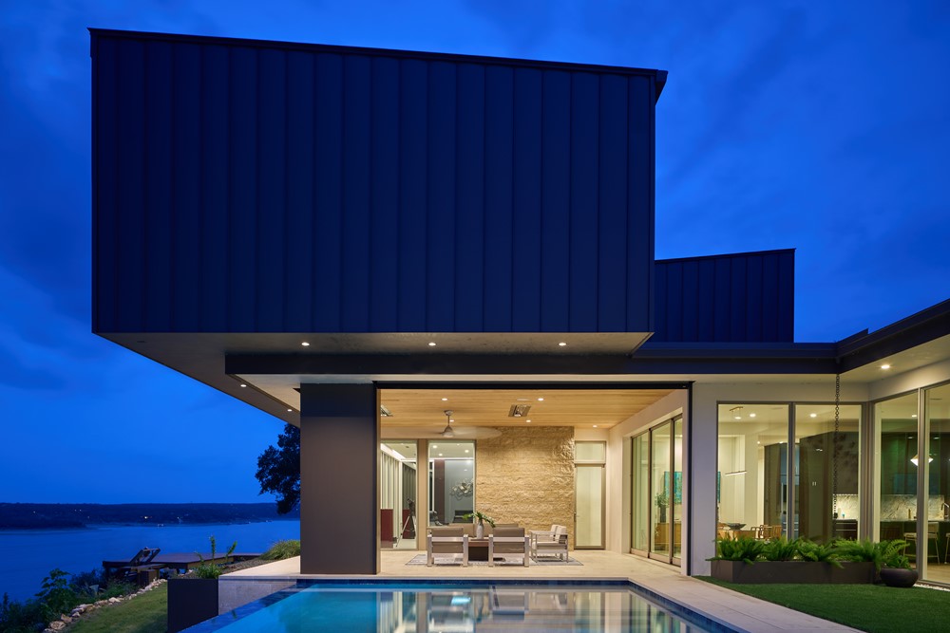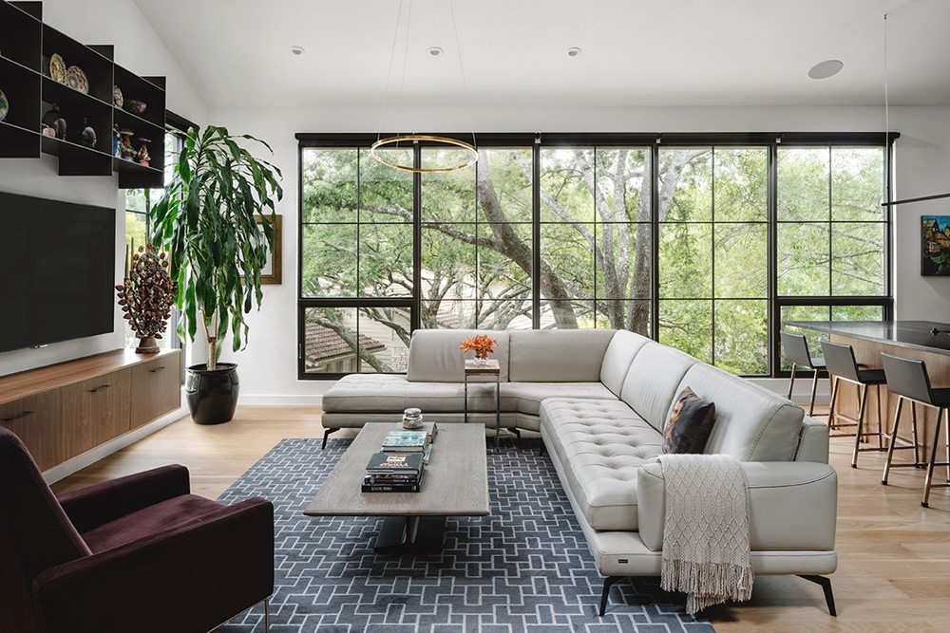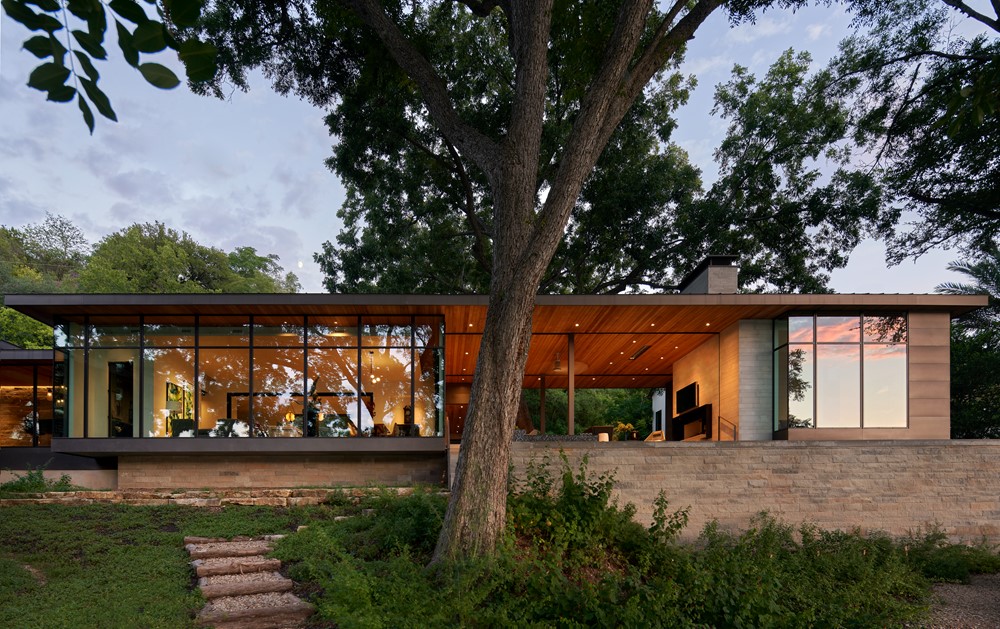LaRue Architects designed a sprawling residence fronting Lake Austin that features a main house at 6,000 Sq Ft. There are three adjacent casitas connected by floating walkways – the entire footprint of this lakefront home totals just over 13,000 Sq Ft. The Red Oak residence is nestled between a steep mountain side and Lake Austin providing stunning views from every vantage point. The architect designed the main house to frame these incredible views. Photography by Casey Dunn.
Tag Archives: LaRue Architects
Rollingwood Modern in Austin by LaRue Architects
This stunning, modern residence was designed with a northeast farmhouse typology by LaRue Architects. The home’s layout features modern cantilevered ‘boxes’ juxtaposed with gabled house forms. Situated atop a steep hill in Austin’s Rollingwood neighborhood, the site features spectacular downtown views of the city’s growing skyline. Dubbed Rollingwood Modern, the sprawling 6,700 SF home features new interiors by Kelle Contine Interior Design (KCID). Photography by Chase Daniel.
The Cliffside House by LaRue Architects and Fern Santini
The Cliffside House is a project designed by LaRue Architects and Fern Santini. This sprawling home was designed and built atop a steep hillside, 75 feet above Lake Austin. The homeowners, a young professional couple with three small children, wanted their home to be all about ‘lake life.’ To take advantage of the spectacular lake views and the surrounding heritage oak trees, LaRue Architects designed the structure with large expanses of glass making the home transparent from front to back upon entry providing incredible vistas throughout the home. Photography by Casey Dunn
.
The Hudson Bend Residence by LaRue Architects
The Hudson Bend Residence is a project designed by LaRue Architects. A Cliffside Lakehouse on Austin’s Pristine Lake Travis: The homeowners, retired professionals, purchased the original lake front cabin on Austin’s pristine Lake Travis in 1997. They enjoyed the home as a weekend family retreat for 25 years. Upon retiring they decided to make it their forever home as the stunning views, lot size, and lake front property could not be beat. Photography by Dror Baldinger.
.
Modern hill side retreat by LaRue Architects
The LaRue’s loved the location of the 24-unit 1980’s condo complex – a 1-2 story semi-detached affair — overlooking the golf course. But the unit was in dire need of an update, and they wanted an modern, urban feel. LaRue took the unit down to the frame model giving a complete re-design of the existing plan adding a new bedroom addition and a new porch. The townhome is now 2,000 SF of living space. The addition of the covered patio was key – and features an in-ground spa and a private view of landscape hillside bluff and Texas Hill Country. Photography by Chase Daniels.
.
A Vintage Lake Austin Home by LaRue Architects and Britt Design Group
This Vintage Lake Austin Home is a project designed by LaRue Architects and Britt Design Group. The 4,100 SF one-story ‘Hill Country contemporary’ residence sits on a 1.2-acre site on the west bank of Austin, TX. Lou Ann and Don McLean purchased the lot in 2012 and reached out to LaRue Architects in early 2014 to design their lakeside dream home. The lot had an existing house – built in the 1950’s as a vacation lake cabin – typical for the area. The original hexagon shaped cabin was renovated with an addition added in the 1970’s. Photography by Dror Baldinger.
.
