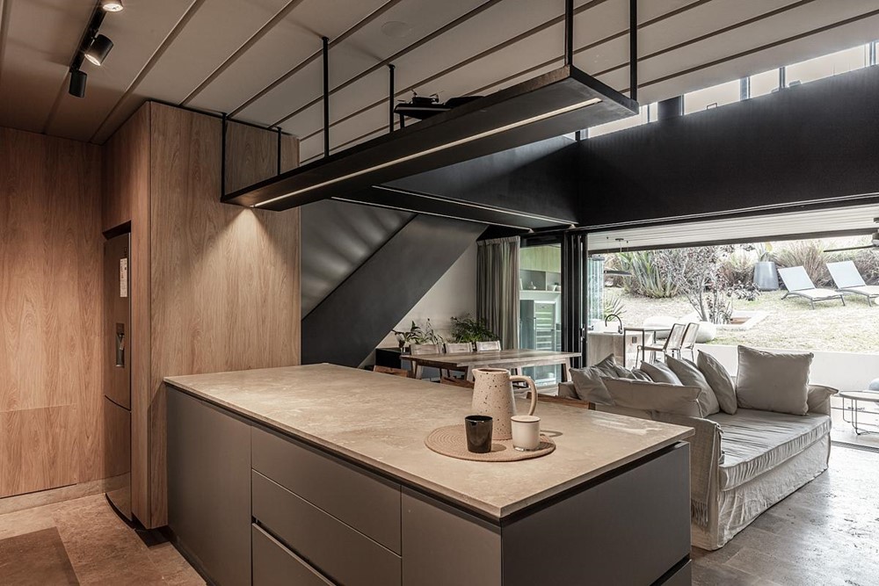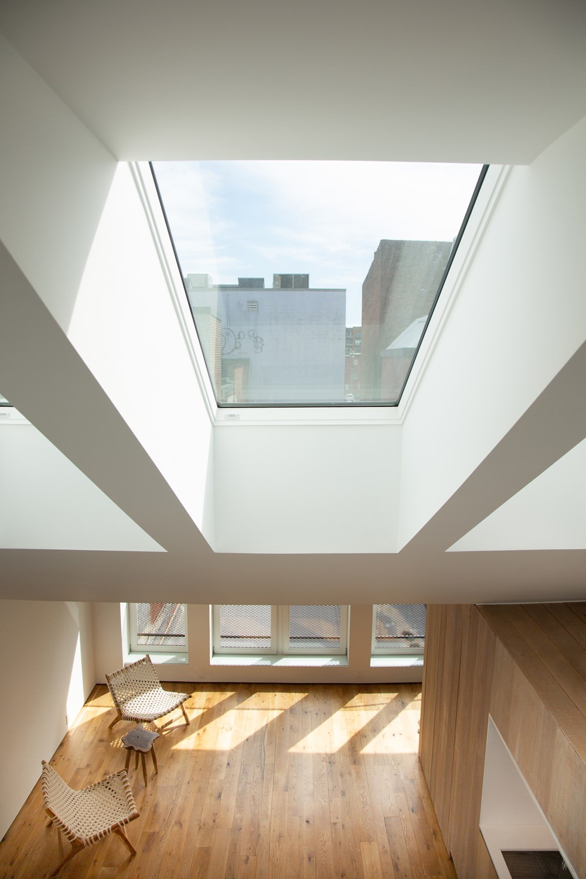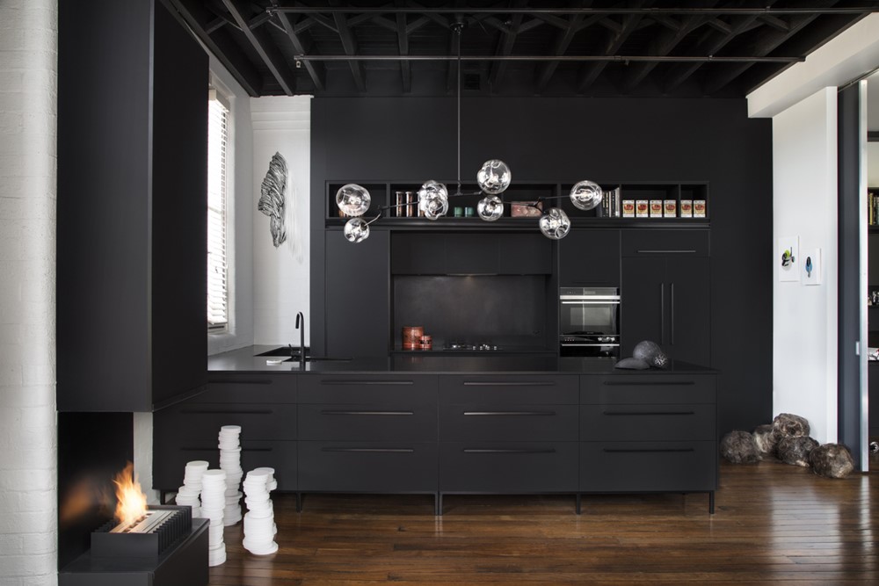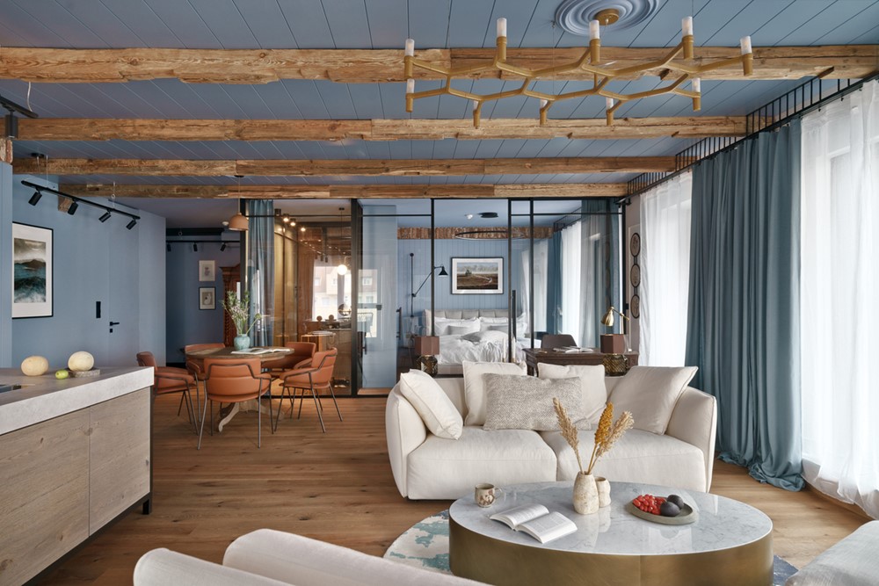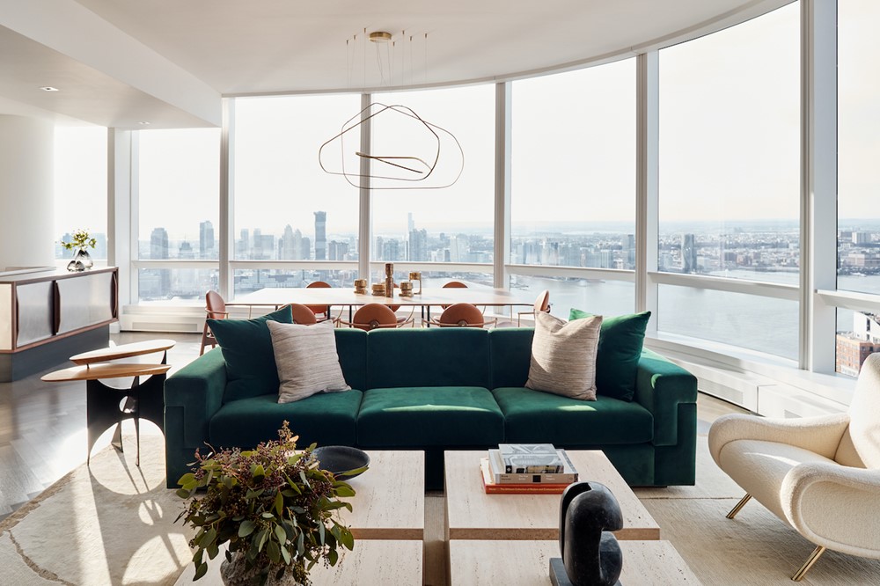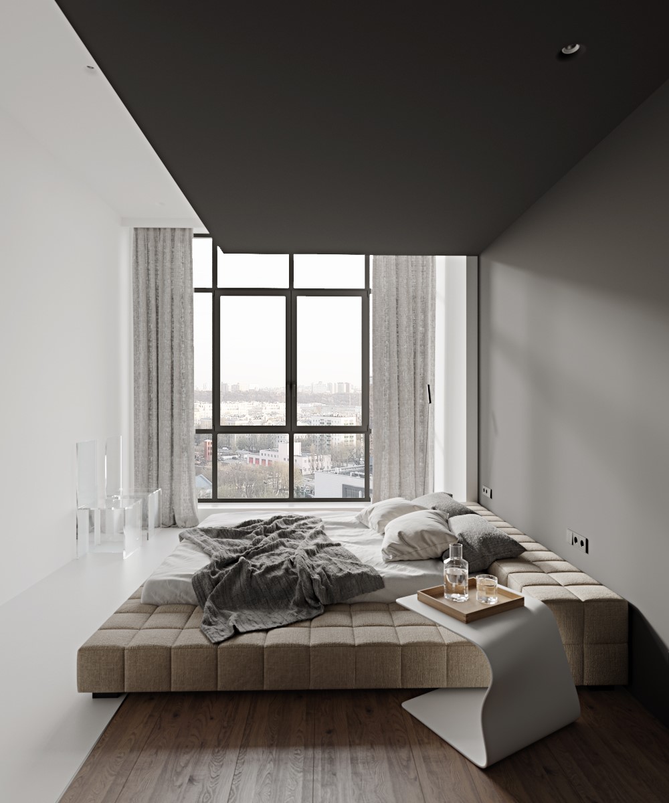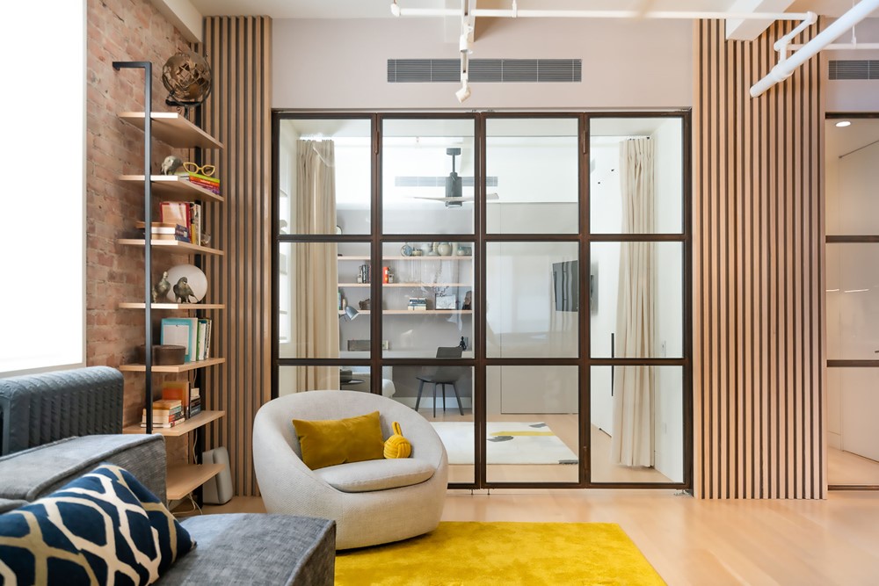Nestled in the heart of Chelsea, one of New York City’s most vibrant neighborhoods, a stunning residential duplex designed by mr Architecture PLLC has undergone a gut renovation that masterfully combines modern luxury with rustic charm. With a design ethos that celebrates openness and connectivity, this sophisticated living space redefines urban living while paying homage to the architectural integrity of its historic surroundings. Photography by Kostas Tsamis.
Tag Archives: loft
ENSO HOUSE by S+PS Architects
ENSO HOUSE is a project designed by S+PS Architects. “A lot was happening in 2020 when we were appointed to design a penthouse on the 50th and 51st floor, with a terrace and pool on the 52nd floor. There was a need to feel a sense of freedom in an otherwise restrictive situation that the world had come to during COVID-19. One wanted to sense the free air and the ground simultaneously. Having a private pool with a terrace with the open sky above was a boon, but one missed the tree tops, but luckily the borrowed landscape of the Aarey Colony helped soothe the eyes. The clients came with memories from their long stay of 15 years in Chicago but there was also the palpable excitement of getting their bespoke home “custom” designed for the first time. How does one begin to pull together all these disparate thoughts and feelings into crafting a new home?” Photography by PHXINDIA.
Castelli Loft by Grizzo Studio
In 2021 Grizzo Studio renovated this 90m2 loft in the former Hering factory in Martínez. The premise was to use noble materials that do not go out of style and at the same time will provide warmth. The loft is developed on two levels. To continue with the factory aesthetics of the building, black-painted sheet metal was used on the railings and bridge, and the carpentry was changed to black. To give it warmth, wood paneling and travertine floors were added. photography by Federico Kulekdjian.
Found Object by WILLIAM TOZER Associates
The project designed by WILLIAM TOZER Associates treats as a found object the industrial building within which it is sited. Existing building components are either presented as raw materials—brick, concrete, and steel—to announce their found object status, or curated with a white paint finish to relate to the modern insertions. Photography by WILLIAM TOZER.
Downtown Loft by Bushman Dreyfus Architects
Downtown Loft is a project designed by Bushman Dreyfus Architects. Light is the theme of this minimal and modern intervention. The oldest building on the downtown pedestrian mall in Charlottesville, Virginia, USA, contains this minimal and modern renovation. The c.1843 three-story structure was badly in need of refurbishment — portions of the framing, roof, insulation, windows, mechanical systems, electrical and plumbing were all replaced and renewed so this building is set for service for another century or more. Photography by Virginia Hamrick Photography.
Teneriffe Warehouse Apartment 2 by Wrightson Stewart
Teneriffe Warehouse Apartment 2 is a project designed by Wrightson Stewart. Located in one of Brisbane’s heritage wool stores, this warehouse space accommodates both home and artist’s studio. The design captures the historical integrity of the wool store. Photography by Kylie Hood.
.
Blue apartment by SIKORA INTERIORS
Blue apartment is a project designed by SIKORA INTERIORS. The idea for this project came from a question: What would it look like to merge the city of Gdańsk’s historic heritage and style, with the character of a modern sea resort? This small project – 100m2, was designed personally by Jan Sikora, expressign fully his artistic concept, having fully the execution and building process. Photography by Tom Kurek.
.
Tribeca Pied-à-Terre by Jessica Gersten Interiors
Tribeca Pied-à-Terre is a project designed by Jessica Gersten Interiors. A real estate developer based in Memphis, reached out to Jessica in January 2021 having just purchased an apartment at 111 Murray Street in Tribeca as a New York pied-à-terre for his family. Photography by Blaine Davis.
.
BH_A apartment by NIDO
BH_A apartment is a project designed by NIDO. The space with a whole bunch of contradictory conditions brought us to a quite interesting interpretation of a given volume. As gifts we received high ceilings, gorgeous panoramic windows with great view and a chimneystack. However, we were limited by wetcore area location and a necessity to move the kitchen without leaving it without the natural light. Photography by NIDO.
.
Flatiron Loft by thread collective
Flatiron Loft is a project designed by thread collective. A 2100sf loft in the heart of the Flat Iron District reconceives the loft as a place not just for young families or artists but for those in the golden years ready to experience the city from a new perspective. The single floor unit, is framed on three sides by large windows, flooding the interiors with natural daylight and creating a unique atmosphere for a New York apartment where light and windows are cherished. The design gut renovated the existing, which was a divided into small rooms, breaking through the space from front to back to create a new flow, with the program and uses defined by furnishings and interior built-ins, and sliding steel and glass partitions. Photography by Nadia Tarr.
.



