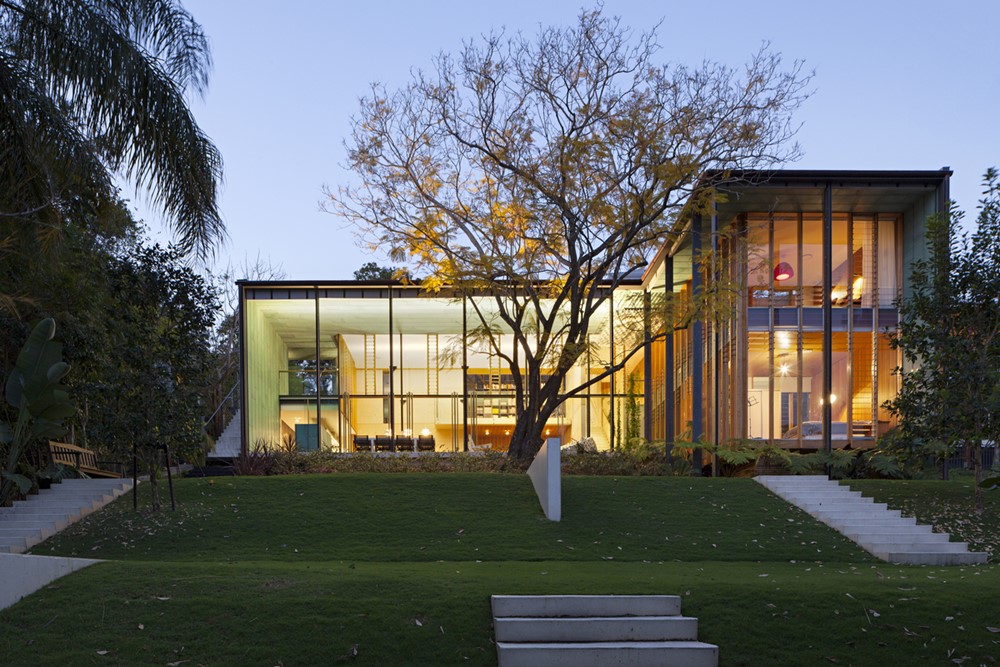The Taringa house is a project designed by Loucas Zahos Architects, originally a worker’s cottage is located along Stanley Terrace, a traditional street lined with character housing. The program, driven by the desire to accommodate the majority of family activity within the addition, has generated two juxtaposed but contrasting building forms defined in this text as the ‘old’ and the ‘new’. photography by Christopher Frederick Jones.
.

