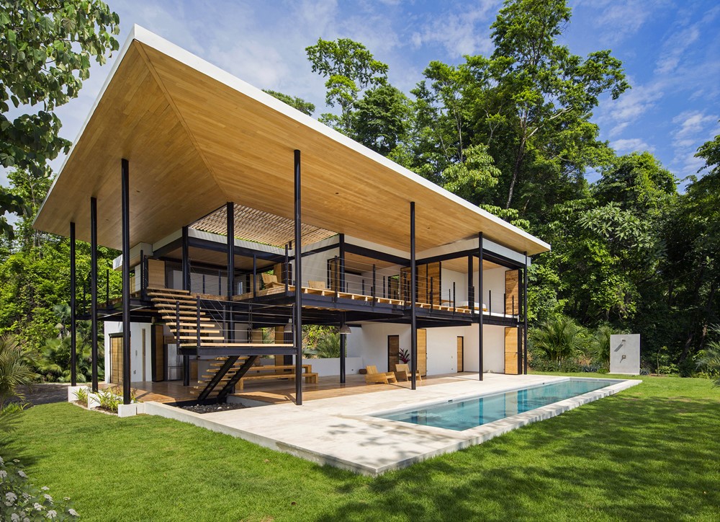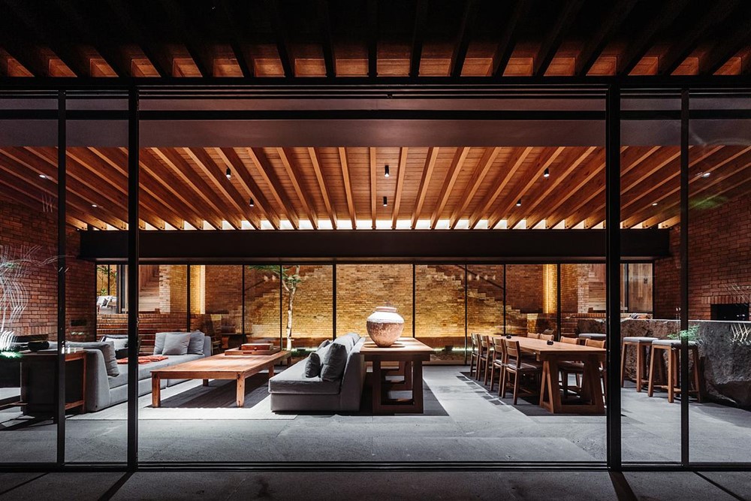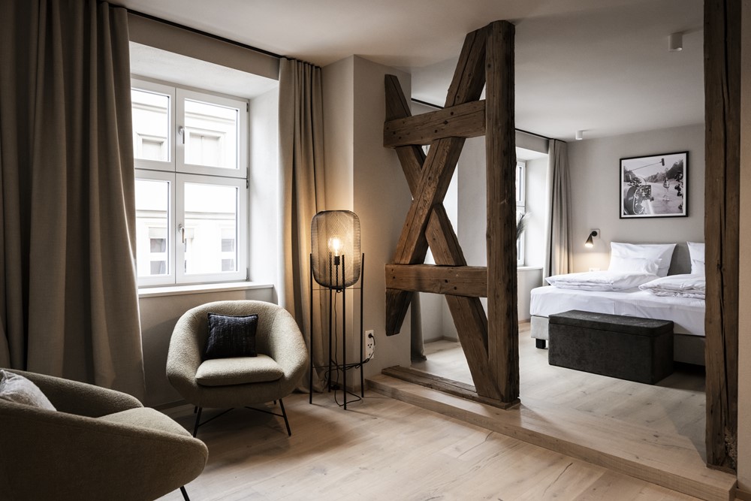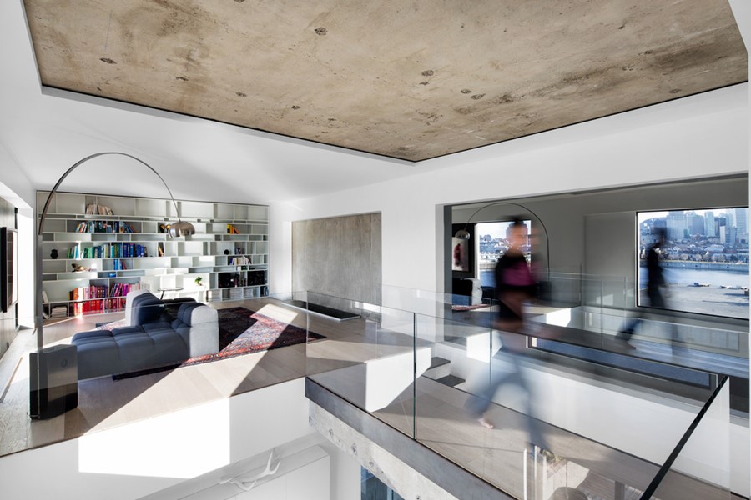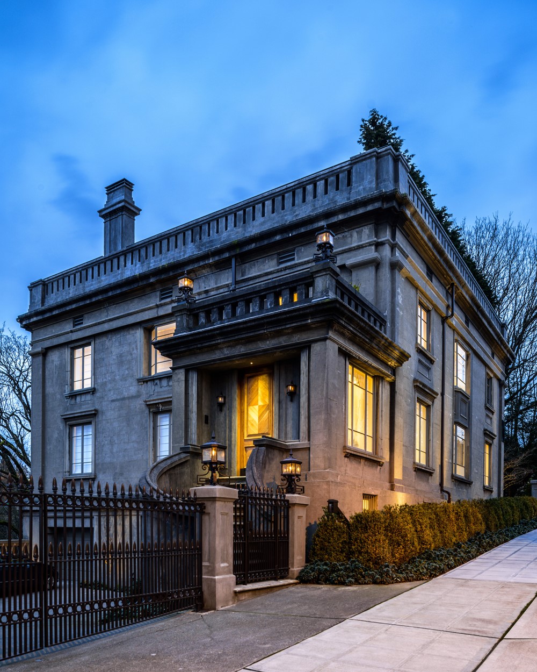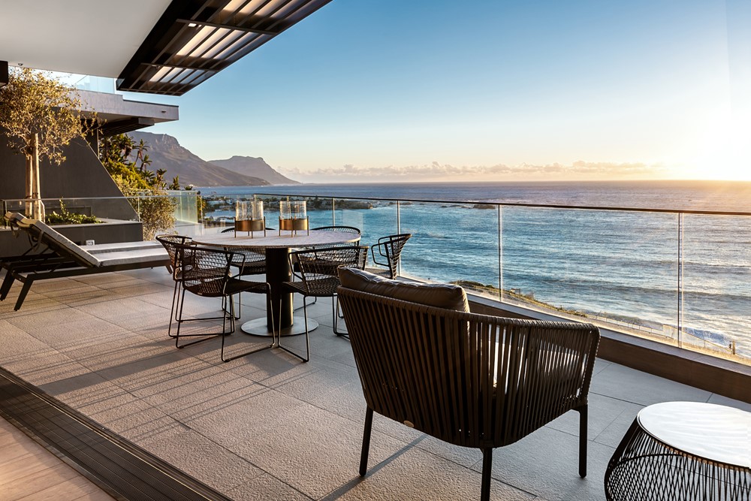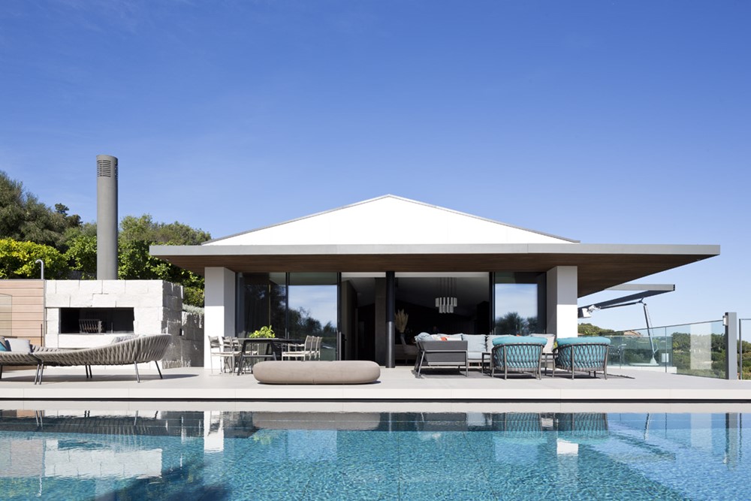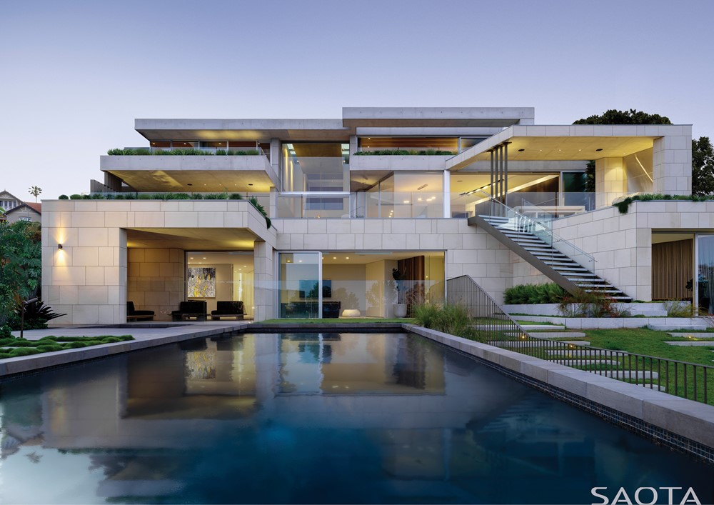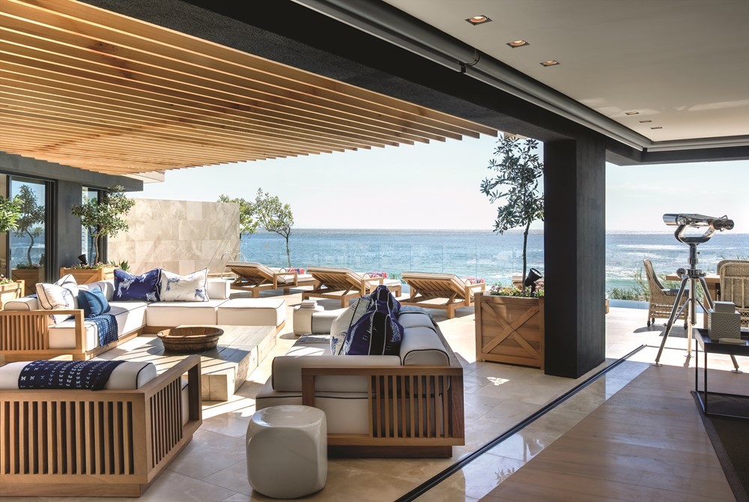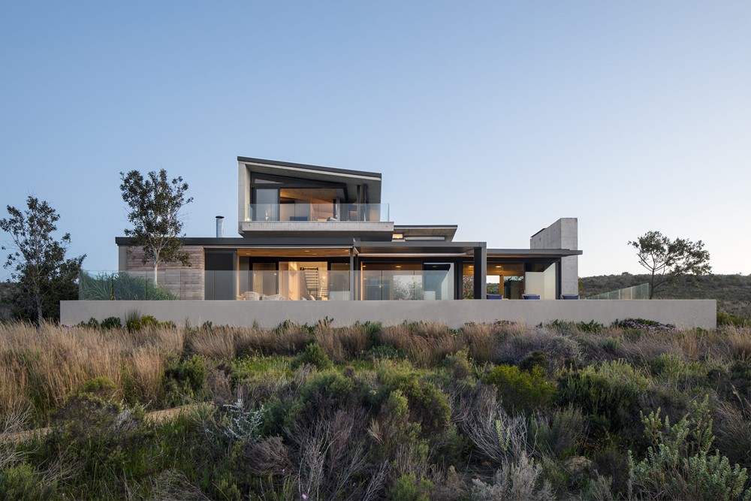La Peña House is a project designed by Central de Arquitectura. A context of unique visuals, where the beauty of Miguel Alemán Dam and the famous Peña of Valle de Bravo, become protagonists to take note of, where the scenery demanded the welcoming feel of red brick be maintained, as did the inclination of the roofing structures. Essential characteristics of the Mexican Magic towns. Photography by Celia Rojo Photography, Aveh Studio.
Tag Archives: luxury
Goldene Rose by noa*
GOLDENE ROSE by noa*: A kaleidoscope of the past. It is not unusual for adjoining buildings to become architecturally connected. But this project’s story is one of a kind: in the former imperial city of Dinkelsbühl, noa* has succeeded in giving different architectural identities, each with its own history and peculiarities, a common face. Photography by Alex Filz.
.
H67 by Studio Practice
H67 is a project designed in 2015 by Studio Practice and is located in Montréal, Canada.
Harvard-Belmont Residence Renovation by Stuart Silk Architects
Drawn to this historic Italianate residence, a landmark in Capitol Hill’s Harvard-Belmont Historical District, the new owners knew they needed a design firm that would respect the home’s historic exterior yet bring a modern sensibility to the interiors, which had long ago been compromised through a series of ill-conceived remodels. Photography: Andrew Giammarco
.
.
CLIFTON 301
OKHA’s latest interior project, Clifton 301, is a seasonal two-bedroom apartment in a sophisticated contemporary complex designed by SAOTA. Flanked on either side by Table Mountain’s legendary Twelve Apostles, it looks out over breath-taking panoramic views of the Cape Atlantic Ocean and is in equal parts luxurious getaway, relaxed coastal retreat and entertainer’s dream. Photography by Niel Vosloo, Adam Letch, Peter Bruyns, Melissa de Freitas.
Villa Emma by Mario Mazzer Architects
Villa Emma designed by Mario Mazzer Architects melts the rigour of a “Stazzu”, the local rural buildings, with the modern house principles of open floor plans and connection between outdoor and indoor spaces. It recalls the Sardinian rural house both in the simple rectangular shape with pitched roof and the interior distribution with bedrooms on the longest side. Photography by Filippo Bamberghi
Mosman by SAOTA
Set on the slopes of Mosman, Sydney, this bold and modern home maximises dramatic views and capitalises on the great climate and indoor-outdoor lifestyle in Australia.
Designed by award-winning architecture company SAOTA, this home has been created as a primary home for a young Sydney family. With an international footprint in more than 86 countries, it is SAOTA’s first completed project in Australia.
Tidal View by ARRCC
Perched just above the blue expanse of the Atlantic Ocean in Clifton, Cape Town, this opulent yet timelessly elegant two-level ground floor apartment boasts a perfect balance between luxury and comfort. The total redesign in terms of interior architecture together with the décor furnishings, it embodies and reflects the clients love of travel in an understated and individual way. ARRCC worked with a neutral colour palette throughout the generous double volume space, allowing the majestic blue of the ocean and the sky to be the only colours that pour in through the glass expanse.
Benguela Cove by ARRCC
Benguela is a residences completed by ARRCC in collaboration with SAOTA. Nature pervades the house –the seamless flow of internal floors and ceilings out into external living spaces is mirrored by the fynbos planting which stalks the edges of the internal envelope, enfolds the terraces and decks and seeps into the garden courtyard.
Ocean Eye by Studio Saxe
Ocean Eye is a project designed by Studio Saxe and is located in Playa Santa Teresa, Puntarenas, Costa Rica. Photography by Andres Garcia Lachner.
