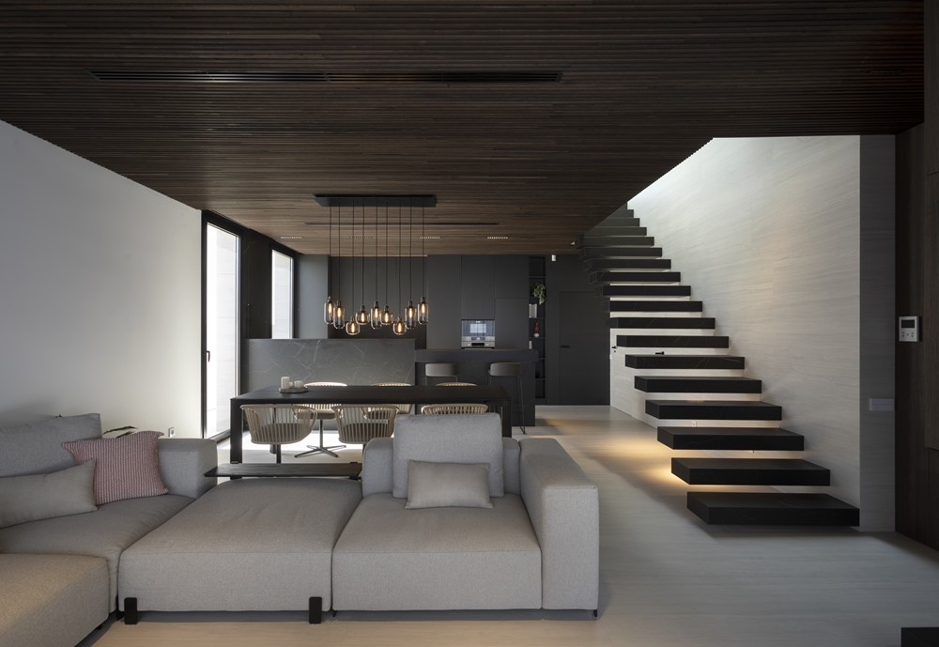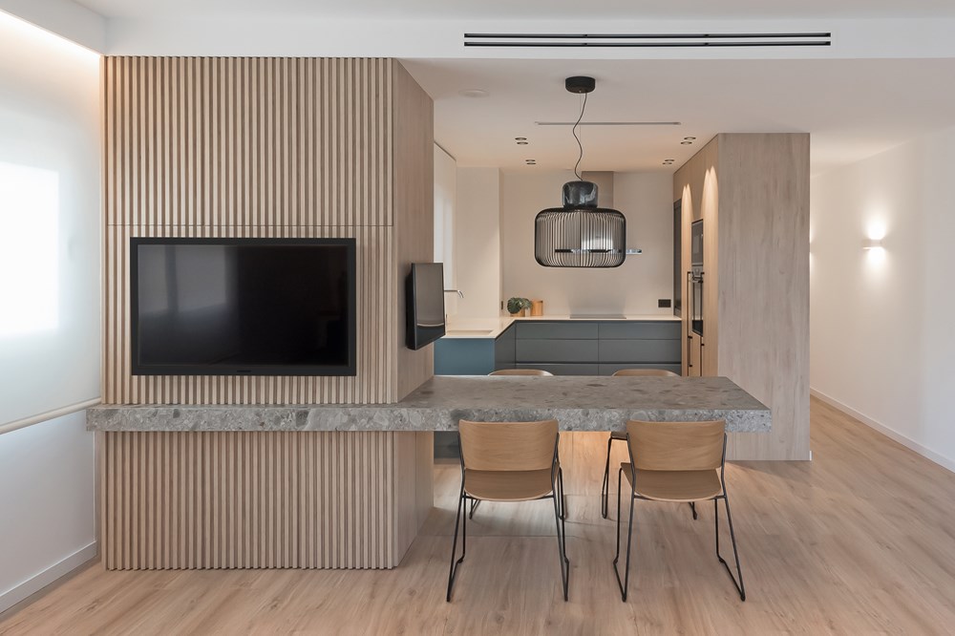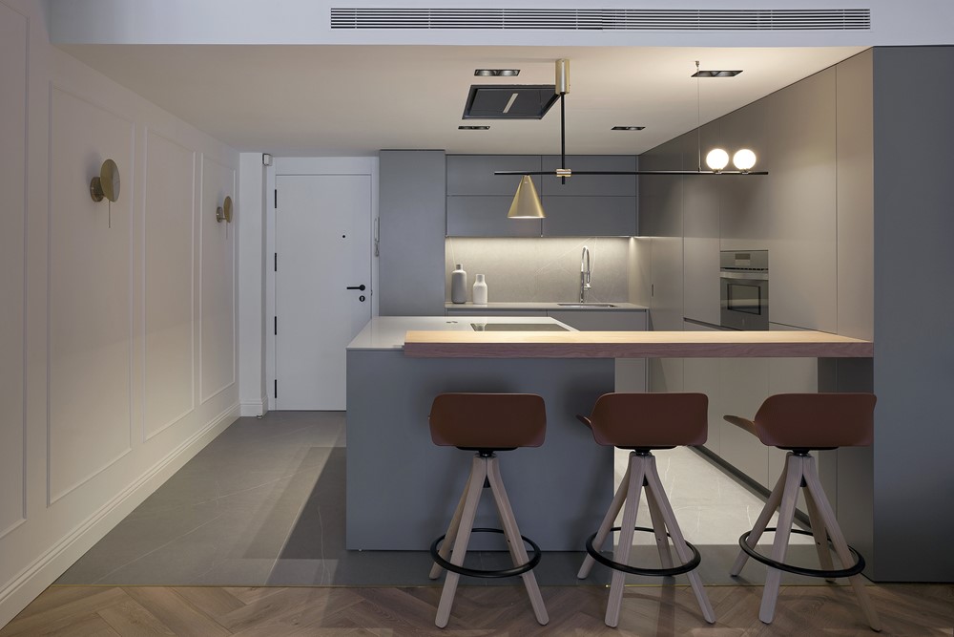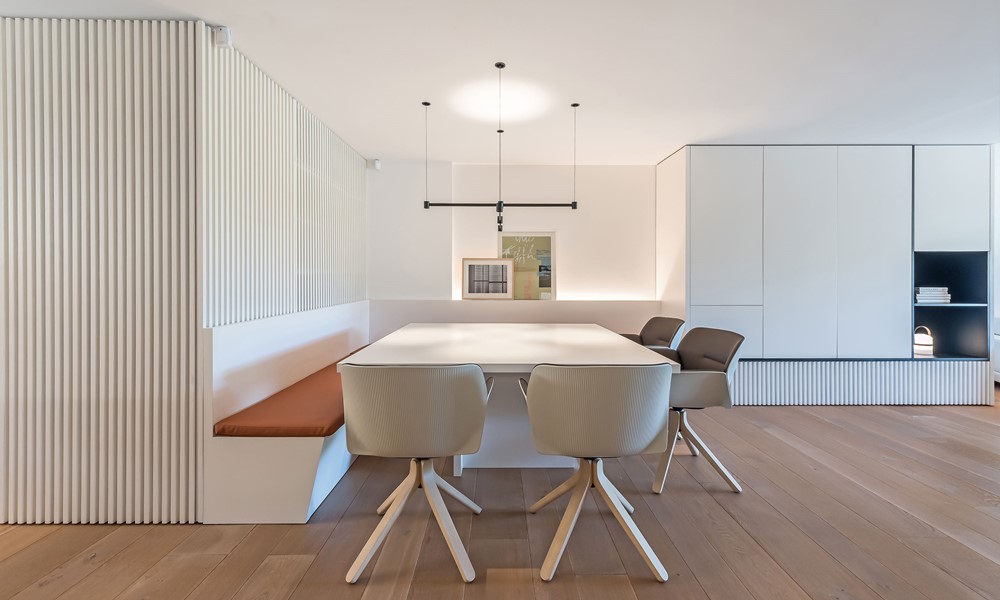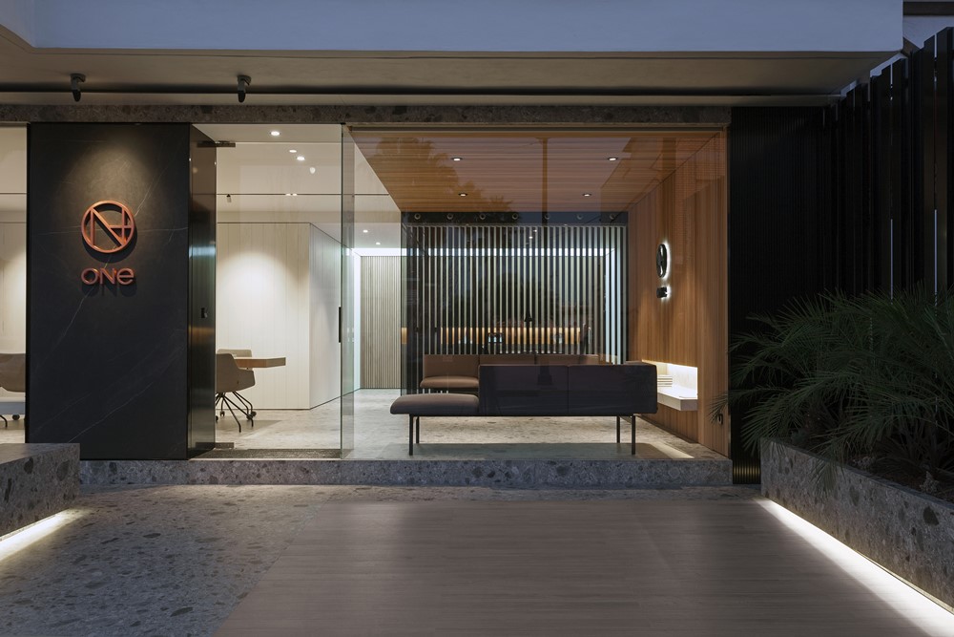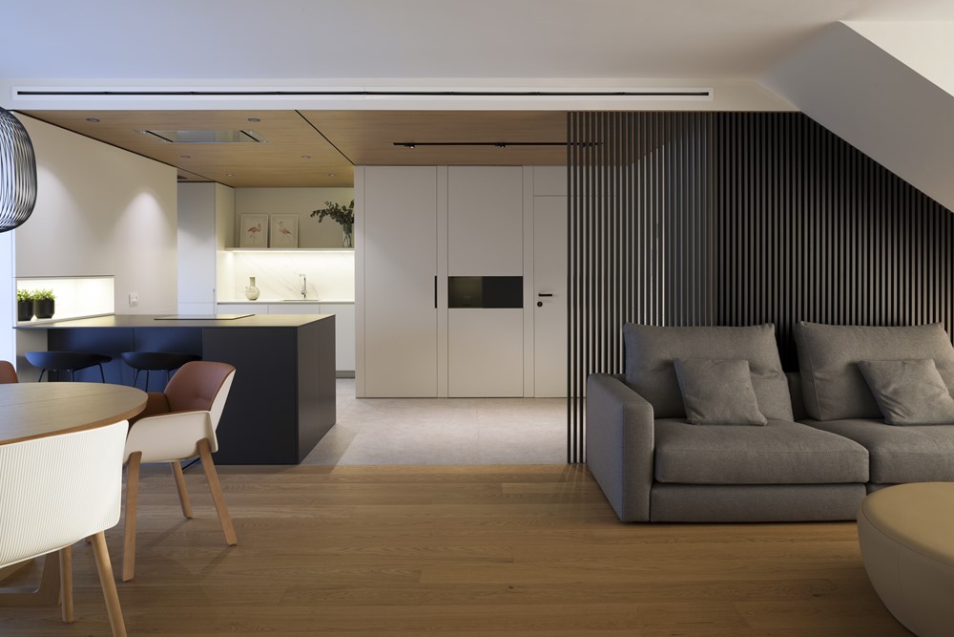This single-family house designed by Manuel García Asociados is located in the Region of Murcia, in a residential area of semidetached, modern and eminently white houses. From a distance, its clear and avant-garde appearance seeks to integrate the house with the rest of the surrounding dwellings. A travertine-effect porcelain tiles offer this clear and luminous vision, but in its proximity, it confers the texture, warmth and naturalness typical of stone materials. Photography by Diego Opazo.
Tag Archives: Manuel García Asociados
Coast Apartment by Manuel García Asociados
Coast Apartment is a project designed by Manuel García Asociados. This bright and simple apartment is located on the Moraira coast. It is an adaptation of a promotional home that customers wanted to customize to their tastes and requirements. The needs of the clients were small hall, a couple of spacious bedrooms, two bathrooms and a spacious day area which incorporates a kitchen, dining room and living room in a single room, leaving only the service area and the terrace outside. Photography by Miguel Ángel Cabrera
.
Apartment next to Turia river by Manuel García Asociados
“From the idea of Belén and Antonio, a young couple with two 1 and 3-years old kids, come up this project designed by Manuel García Asociados located in the capital of Turia. From the beginning, the challenge was to adapt the space in just something more than 90m2 following an ambitious program that meet the needs of this young family. One master bedroom with the closet and complete integrated bathroom, two kid´s bedrooms, working zone, other complete bathroom with the bath tub, living room, dining room, kitchen and a laundry room.” Photography by Diego Opazo
.
Apartment near the golf course by Manuel García Asociados
The house designed by Manuel García Asociados is located at the base floor floor within the complex of the REAL CLUB DE GOLF DE CAMPOAMOR. It is completely stick to the golf greens, enjoying unbelievable view. This project consists of the partial refurbishment of the apartment, playing almost exclusively with the ex-professed design of different carpentry elements, as well as the re-furnishing of different pieces of furniture and lighting. The result is a neutral and peaceful house, in which the white with its different textures, coexists as a protagonist with the warmth of the wood. Photography: Miguel Ángel Cabrera.
Oficinas ONE by Manuel García Asociados
This office project designed by Manuel García Asociados belongs to the public area of the new headquarters of the “One” business group, dedicated to the management of architecture and interior design projects, the promotion of housing and also the construction. Photography by Diego Opazo
Duplex at the golf course by Manuel García Asociados
Duplex at the golf course is a project designed by Manuel García Asociados. The apartment, divided into two floors, is crowning a residential building ubicated right next to the golf course’s green thanks to which it has a privileged location and views. The base floor, almost diaphanous, includes the day zone and toilet which thanks to two facades offers spacious, communicated and bright spaces. The upper floor, more fragmented, creates the night zone with three bedrooms with their bathrooms. In general, its interior design has sought to organize spaces, simplify their forms, materials and encounters and this way make the living in the apartment easier. Photography by Diego Opazo.
