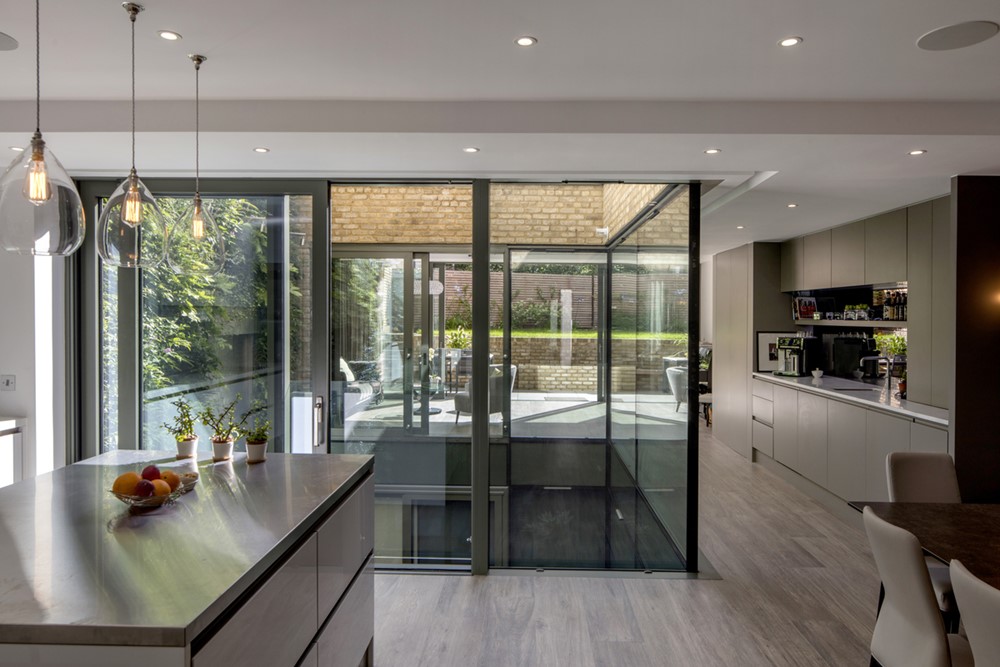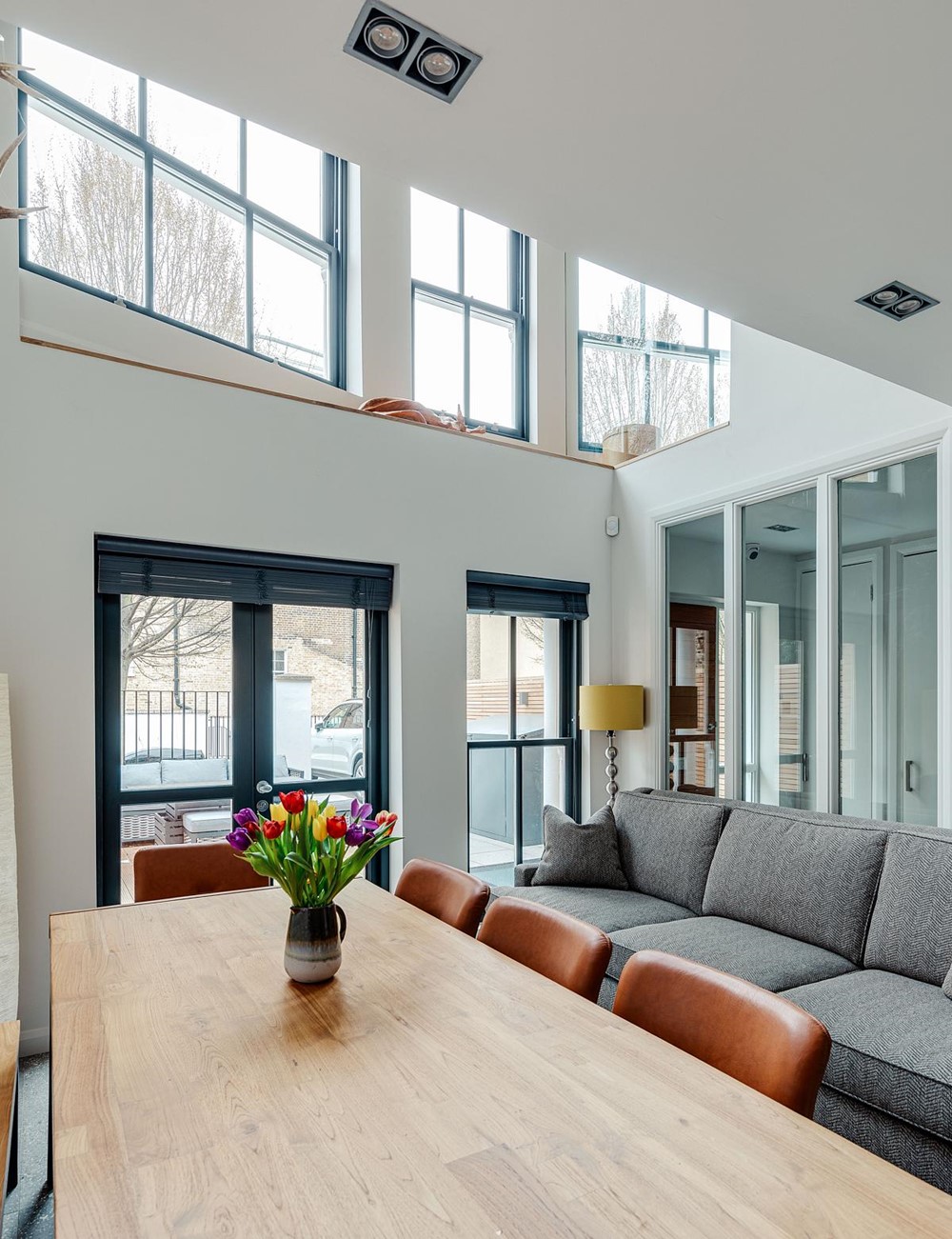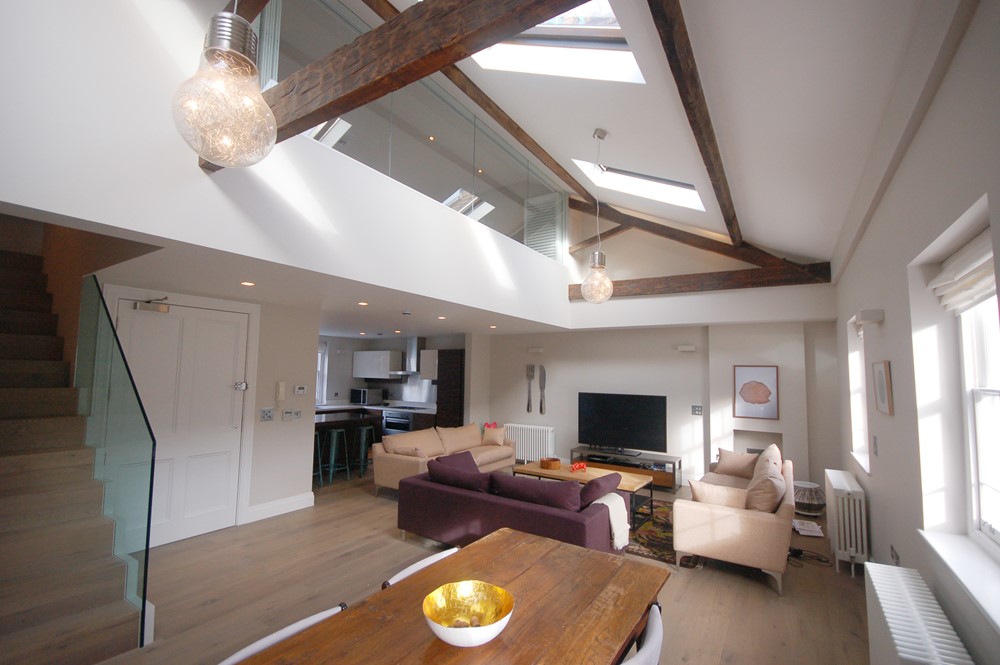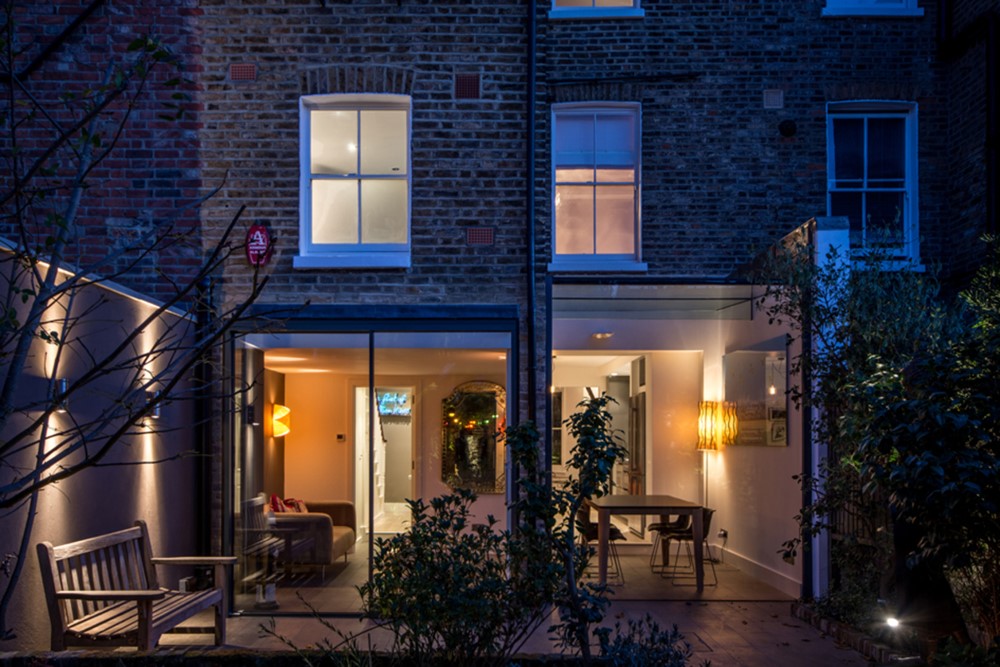This domestic refurbishment and basement extension project is located in Clapham, South London in a mews tucked away behind a busy main road in the Clapham Road Conservation Area. Photography by Chris Wharton, Mark Fairhurst Architects.
Tag Archives: Mark Fairhurst Architects
Bathurst Street by Mark Fairhurst Architects
Bathurst Street is a project designed by Mark Fairhurst Architects. The residential refurbishment and extension is located on Bathurst Street between Westbourne Street and Sussex Gardens. The grade II listed building, originally a public house, has a carriage way access to Bathurst Mews which is still regularly used by horses from the Hyde Park Stables. Access to the residential apartments is via an entrance opposite the stables with a stair leading to two apartments at first and second floor respectively. A restaurant is now located at ground floor and basement levels with access from Bathurst Street and service access into Bathurst Mews. Photography by Mark Fairhurst Architects.
.
Riversdale Road by Mark Fairhurst Architects
An existing Victorian terrace property with lower ground, ground, and first floors was renovated and extended by Mark Fairhurst Architects to create a more flexible and practical living space, to improve the quality of the finishes, and strengthen the visual relationship with the garden to the rear. Photography by Mark Fairhurst.
.
Hafer Road by Mark Fairhurst Architects
Hafer Road is a project designed by Mark Fairhurst Architects. Located in the London Borough of Wandsworth close to Clapham Common and Lavender Hill, 4-8 Hafer Road. It is a cooperative housing development replacing 8 existing flats on a former bomb damaged site with 4 maisonettes and a further 12 residential units. Photography by Morley Von Sternberg.
.



