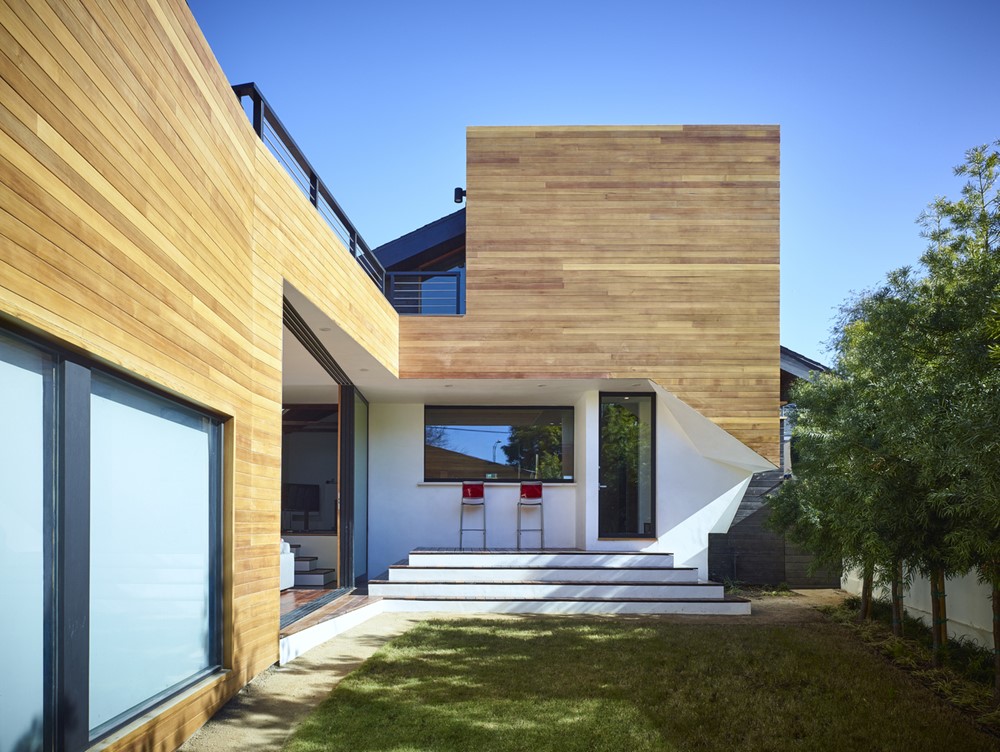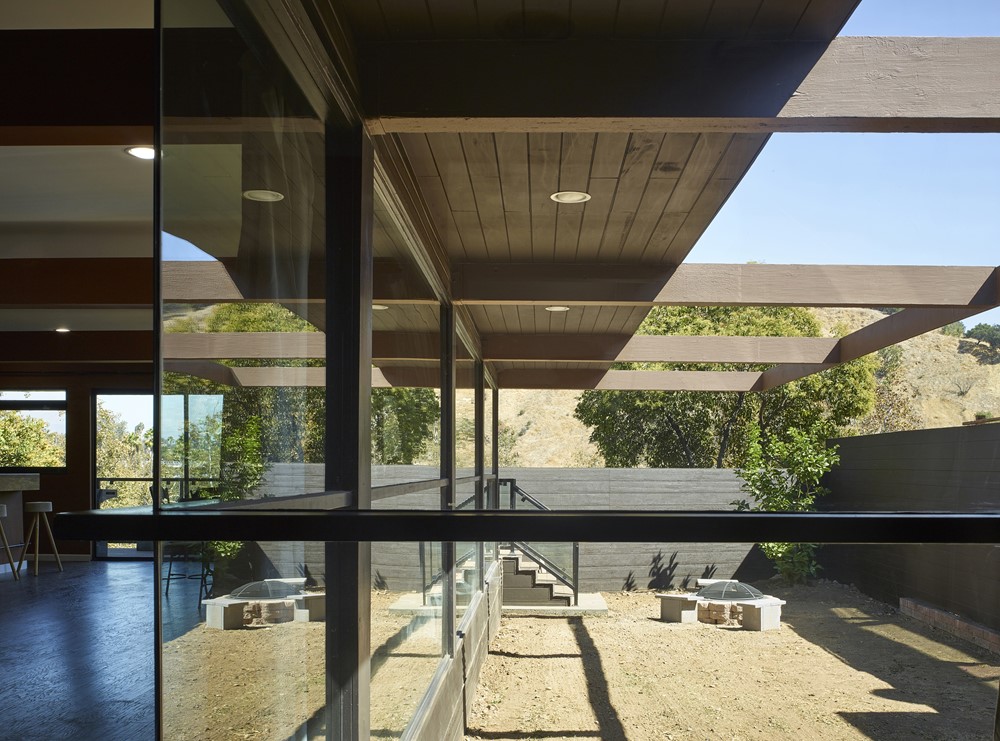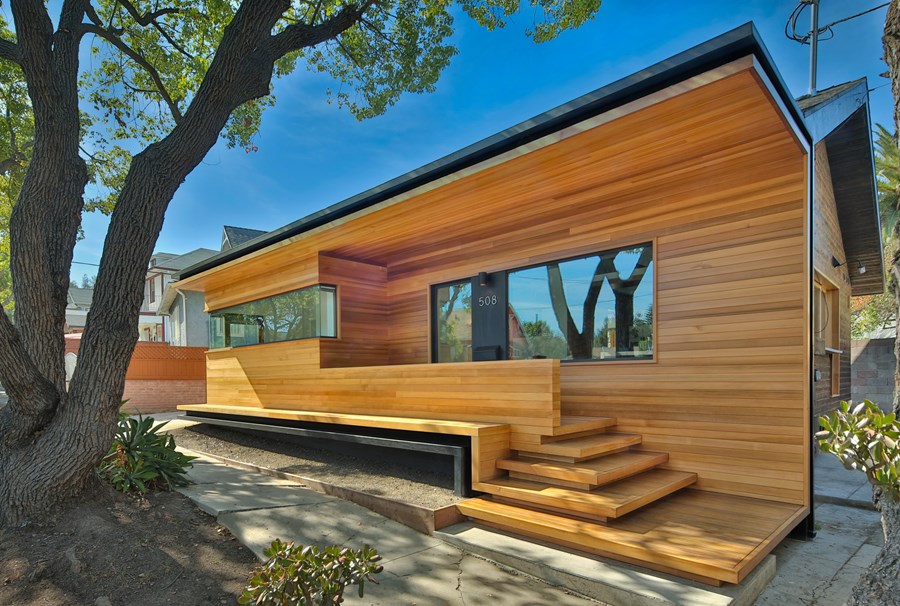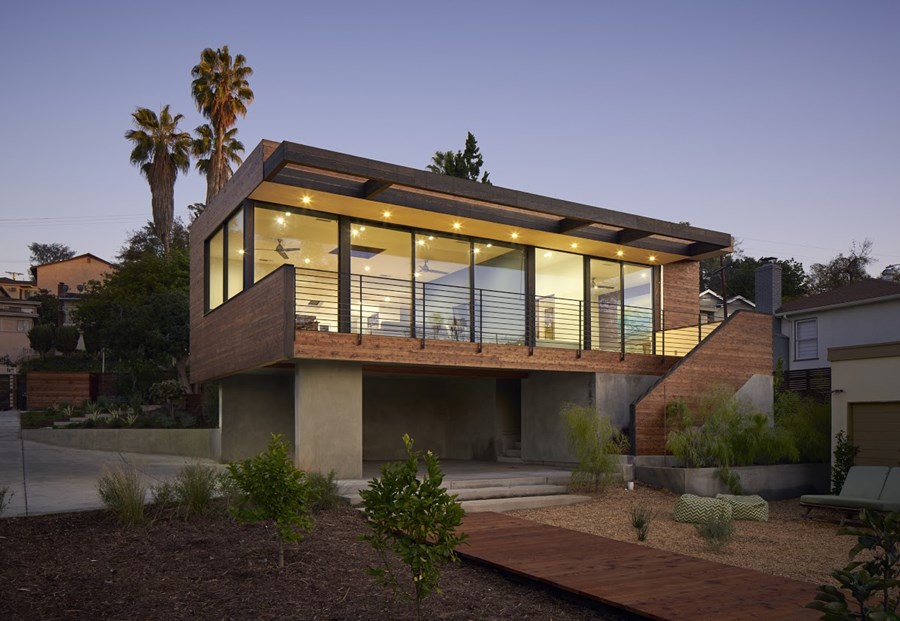The Annex is a project designed by Martin Fenlon Architecture in 2018, covers an area of 960.0 ft2 and is located in Hermon, Los Angeles, California, United States. Photography by John Linden.
Tag Archives: Martin Fenlon Architecture
Brucato House by Martin Fenlon Architecture
The Brucato house designed by Martin Fenlon Architecture is a rare example of new construction within a Historic Preservation Zone (HPOZ) in the city of Los Angeles. Located in the Highland Park-Garvanza district, which is the largest HPOZ in Los Angeles, the project consists of a new house that replaced the client’s small, aging bungalow. Since the original house was determined to be historically insignificant, its replacement would have to be compatible with the historic context and subject to the HPOZ board’s approval. And with a limited budget, it was critical to reuse certain elements of the structure, such as the existing foundation and parts of the existing framing.
Lopez House by Martin Fenlon Architecture
Lopez House is a project designed by Martin Fenlon Architecture located in the Eagle Rock area of Los Angeles, is situated on an irregularly-shaped, steeply-sloping lot. Faced with a limited budget, it was particularly challenging to negotiate the constraints of the lot while taking advantage of the site’s sweeping view. The owners wanted the house to evoke the area’s craftsmen architecture, so this vernacular served as a basis for the design.
Fenlon House by Martin Fenlon Architecture
Fenlon House is a project designed by Martin Fenlon Architecture, covers an area of 960 s.f. and is located in Hermon, Los Angeles, CA.
Morris House by Martin Fenlon Architecture
Morris House designed by Martin Fenlon Architecture consists of an addition and renovation to an existing ranch house situated on a gently down-sloping lot with an exceptional view and is located in the Highland Park area of Los Angeles.





