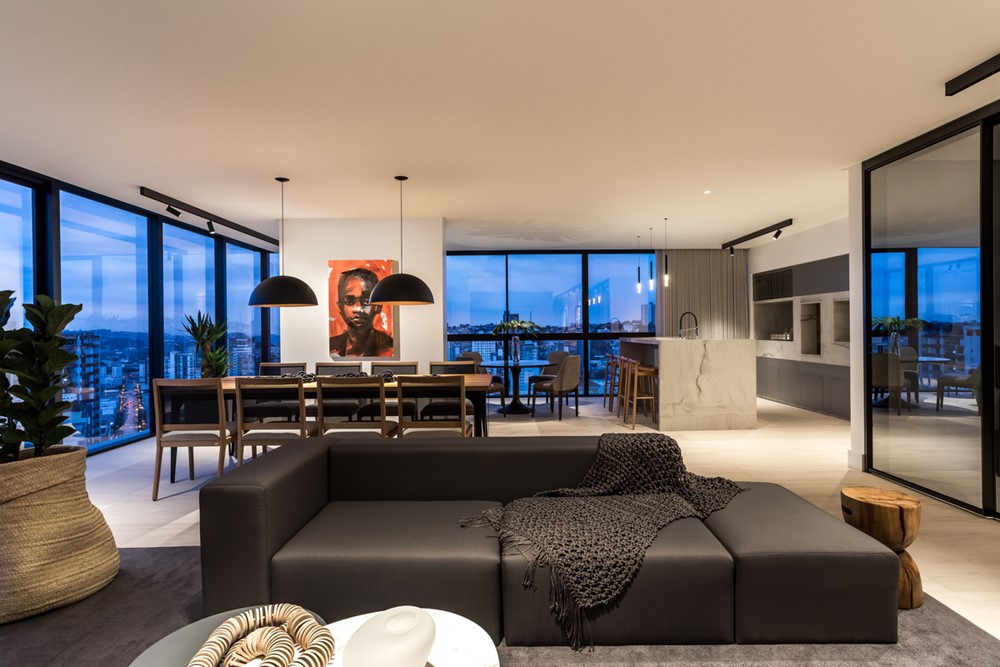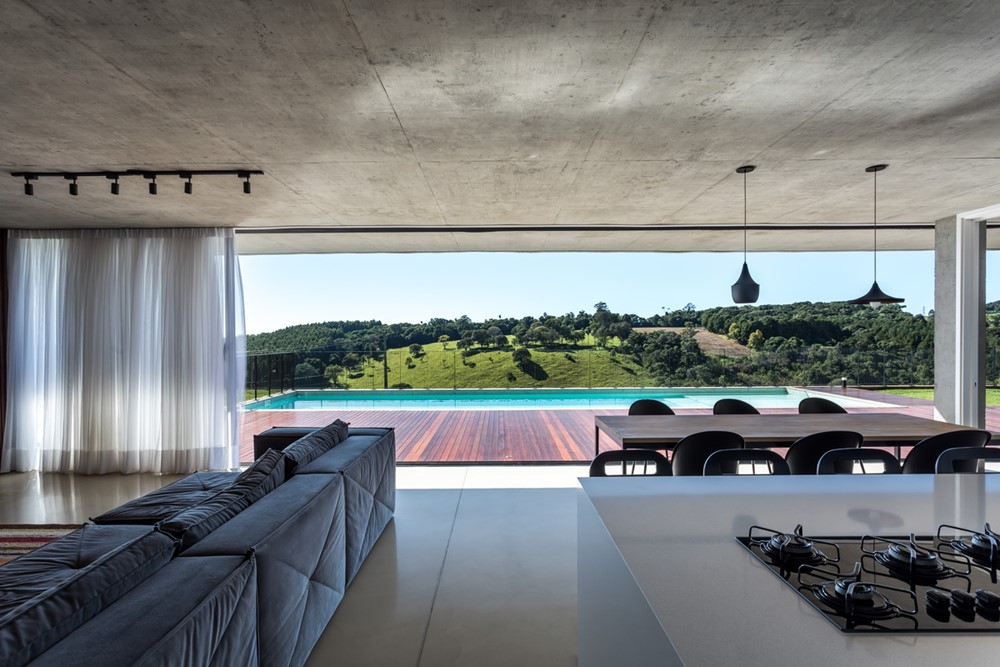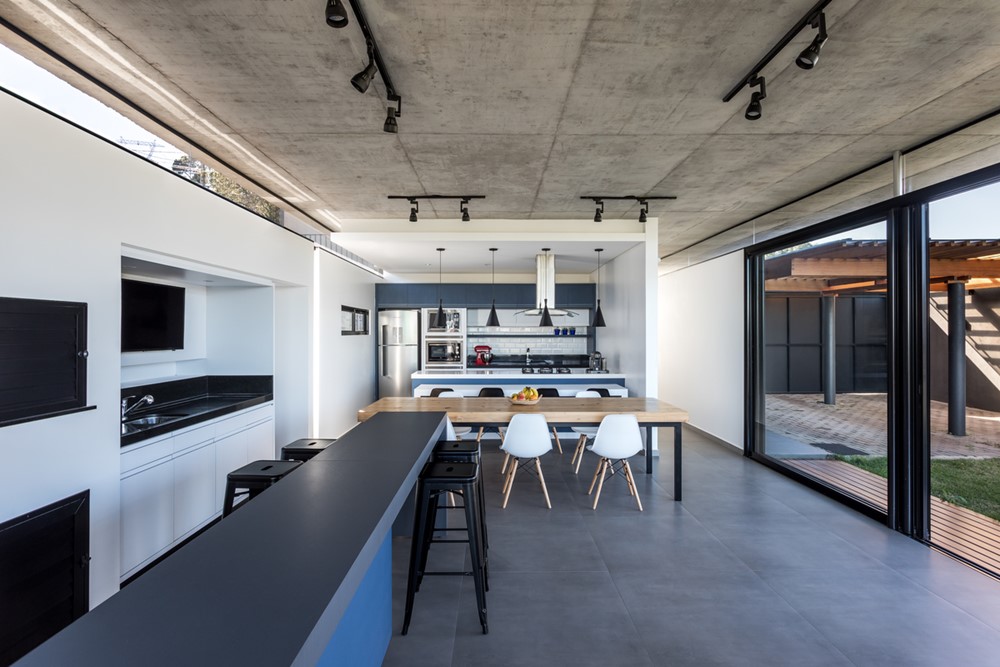VA apartament is a project designed by Michel Macedo Arquitetos. Serving as a model apartment for a residential tower – also an office’s project – this proposal adopts solutions that value the inherent characteristics of the building, such as: A. free plan: where the structure is disposed independently of the walls, allowing layout changes, which in this case expands the living area with a home theater addition; B. free facade: where the large glass facade incorporate the exterior landscape in harmony with the interior; C. natural materials: where the use of wood in joinery and furniture; and marble stones on floors and countertops was chosen. D. circulations: where the access continues as the original proposal, while the new layout brings fluidity to the living room area. Photography by Eduardo Macarios.
.



