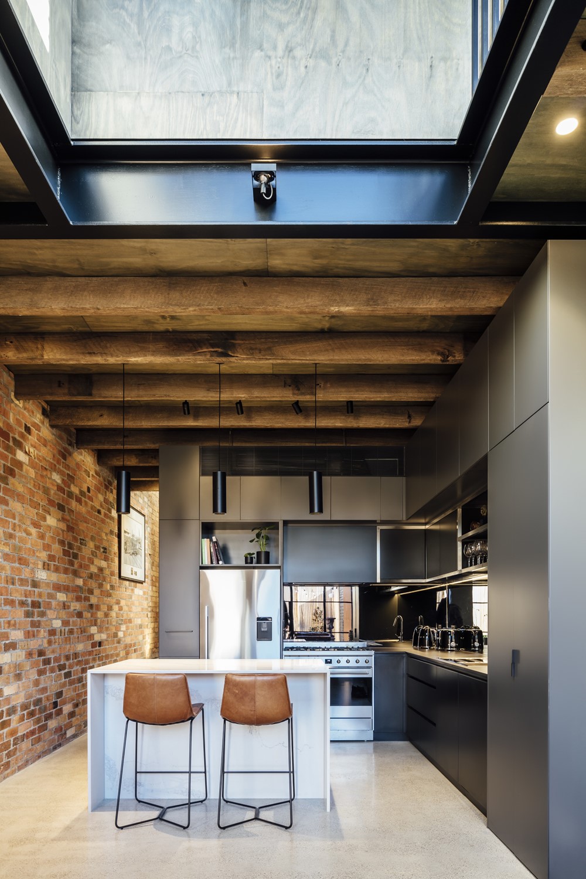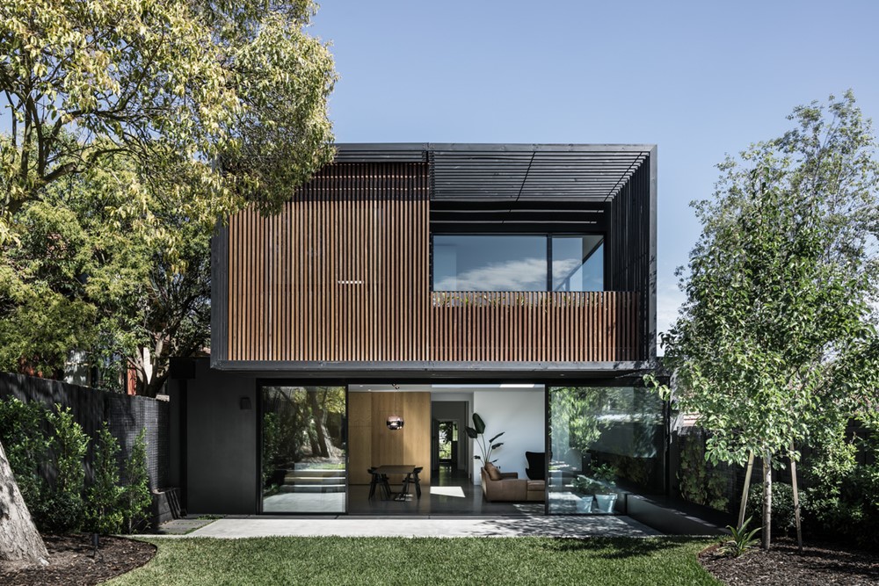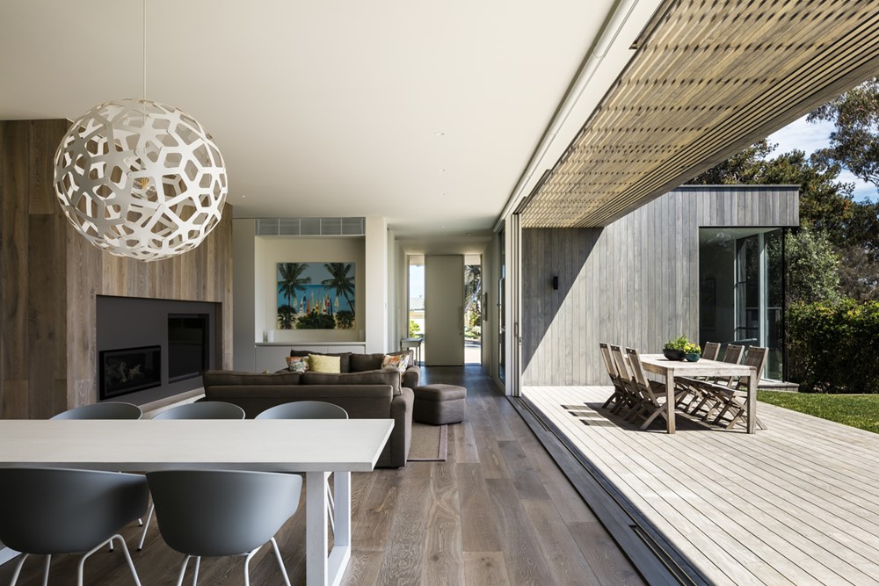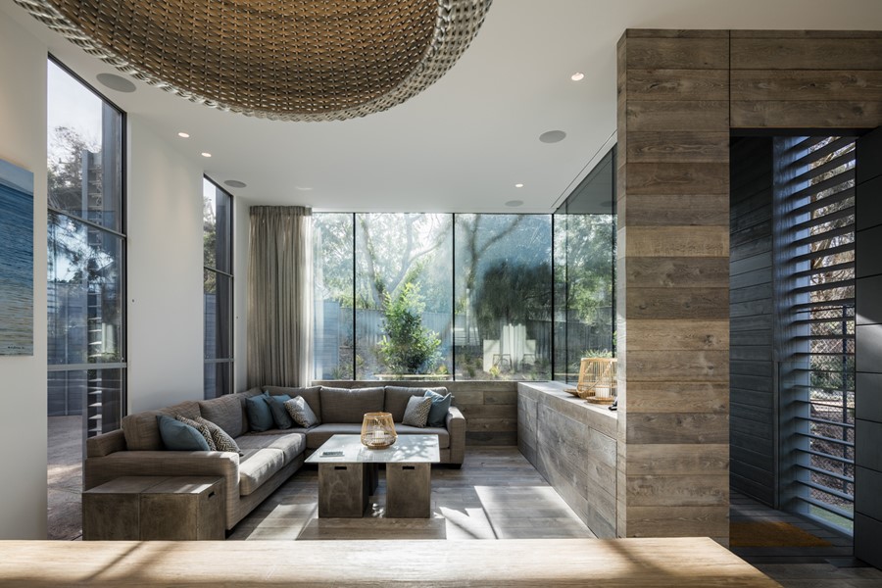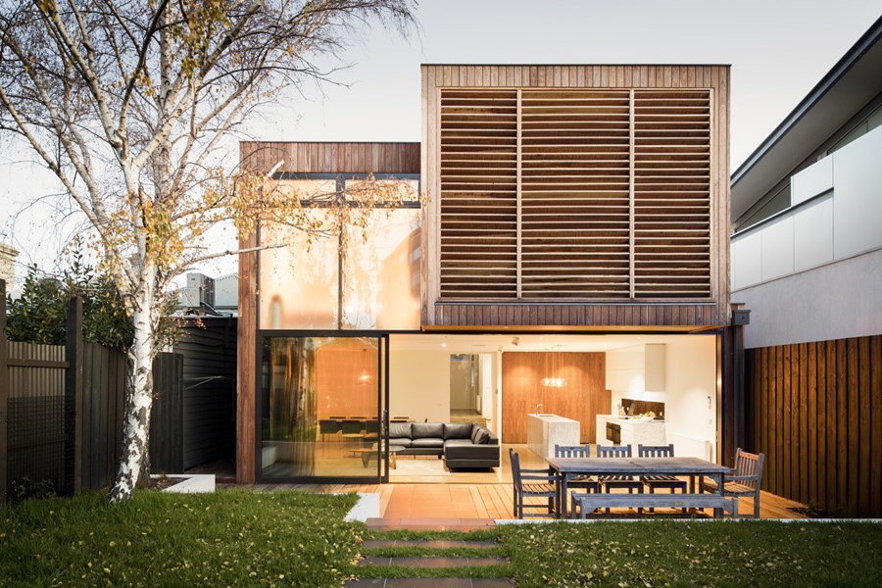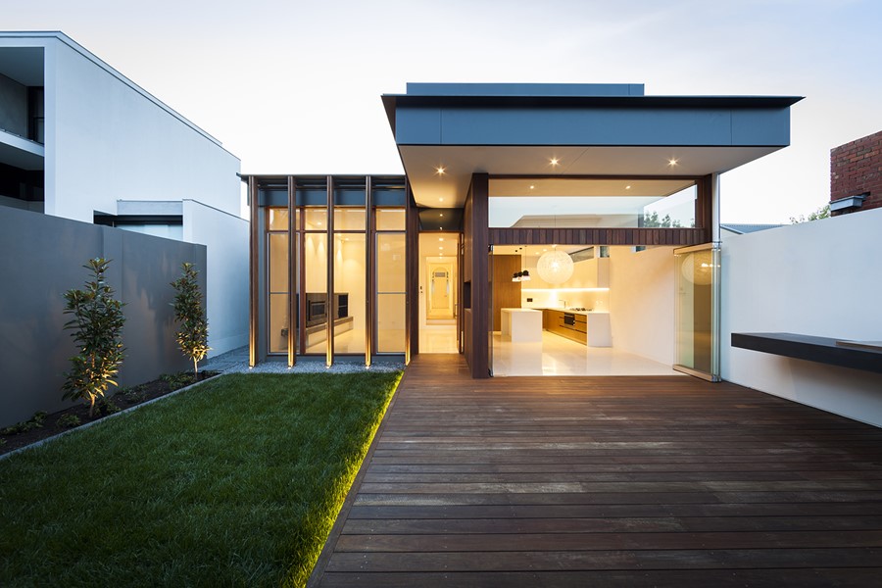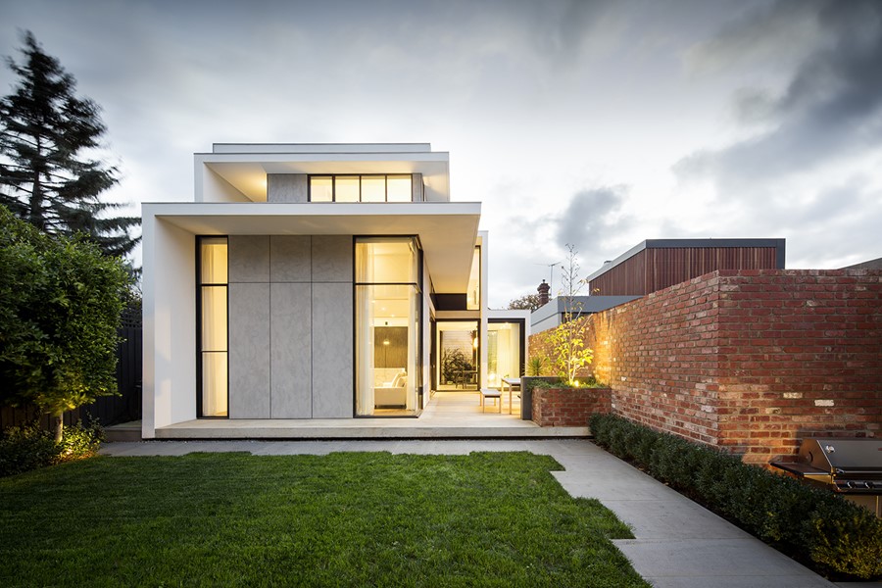Reverse Tree Change House is a project designed by Mitsuori Architects. This renovation and extension to a narrow single fronted terrace house was the beginning of a family’s unconventional move from suburbia to inner city Fitzroy. Our clients sought to create an edgy yet comfortable urban home for themselves and their two grown up children. photography by Michael Kai.
.
