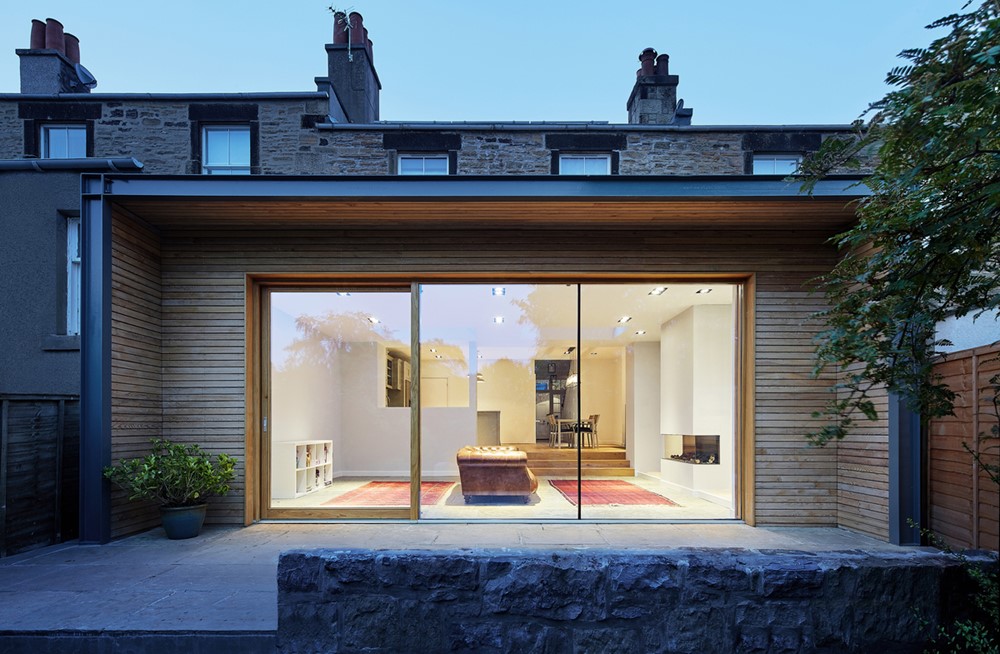This project designed by Konishi Gaffney Architects is for the alteration and extension of a Victorian terraced house in Edinburgh. The brief for the project was to improve the connection between the house and it’s mature garden; West facing and long and thin with some beautiful plants. The main challenge was the difference in height between the house and garden levels, almost 1.4m, and blocked by an unsightly conservatory and long thin utility outshoot. These served only to darken the interior and reduce the visual connection to the garden. photography by Nanne Springer.
.

