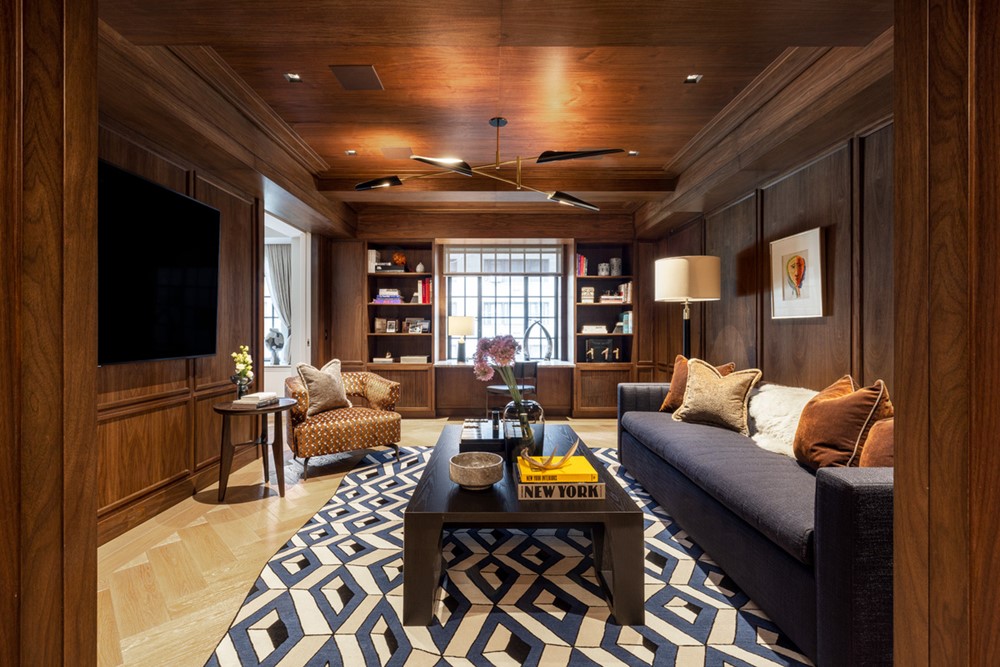Salik Residence is a project designed by Narofsky Architecture. This residence is situated on 3 (somewhat triangular shaped) acres along a river in a Connecticut suburb. When the property was purchased there existed a home which belonged to an architect and his artist wife. Over three decades the architect added to and renovated the original early sixties suburban ranch. The first addition was a 2-story modernist box clad in vertical cedar, later an addition of an art studio had a Heavy postmodern influence and ultimately, he built a studio for himself in an arts and crafts style. The couple passed away and the house and property sat for years in a deteriorating state. photography by Phillip Ennis.
Salik Residence by Narofsky Architecture
Leave a reply


