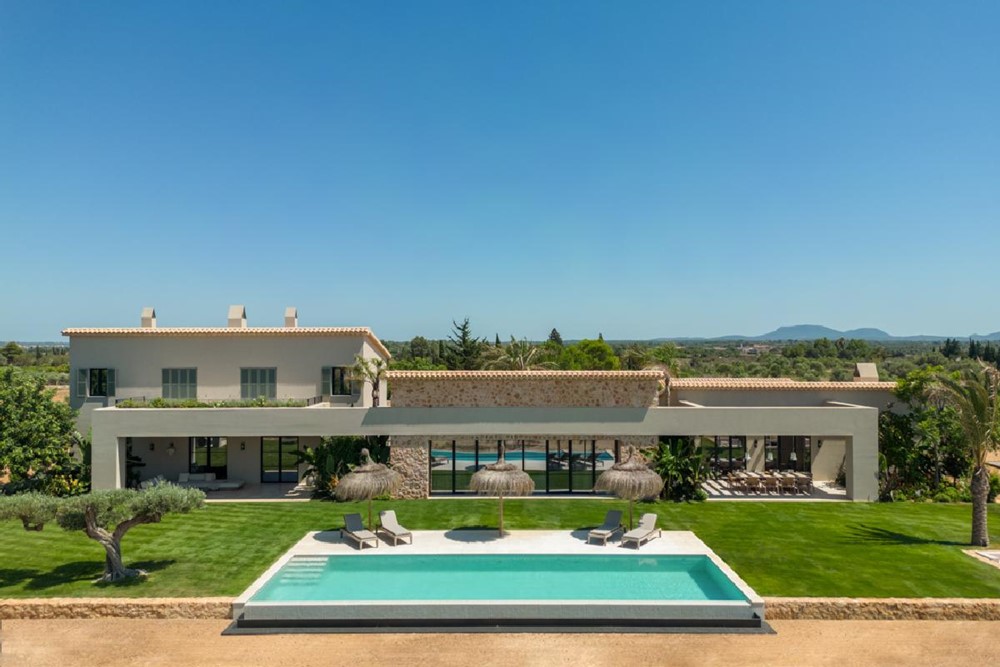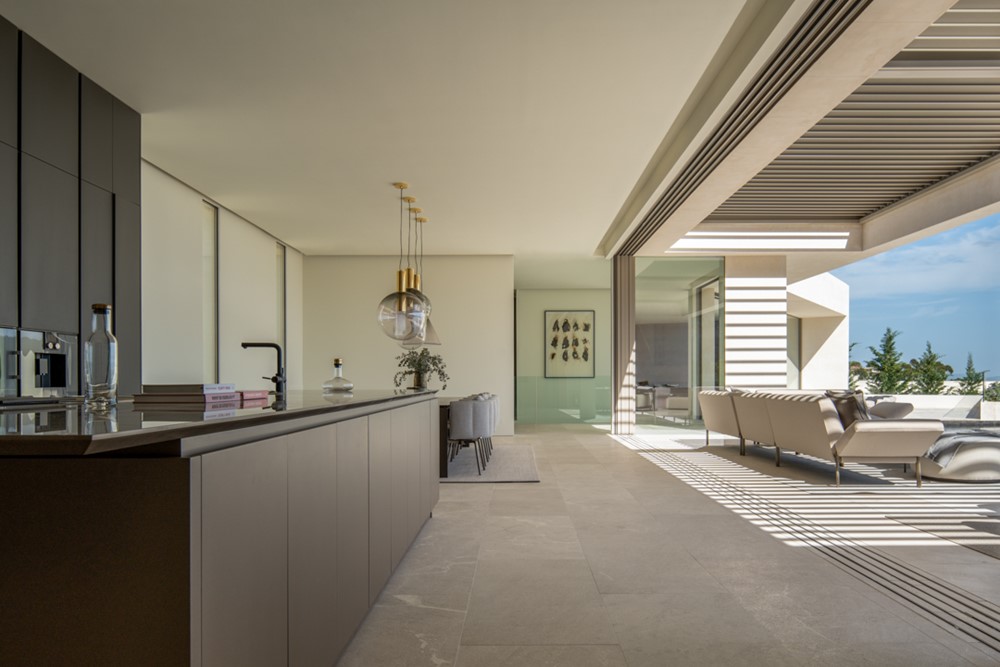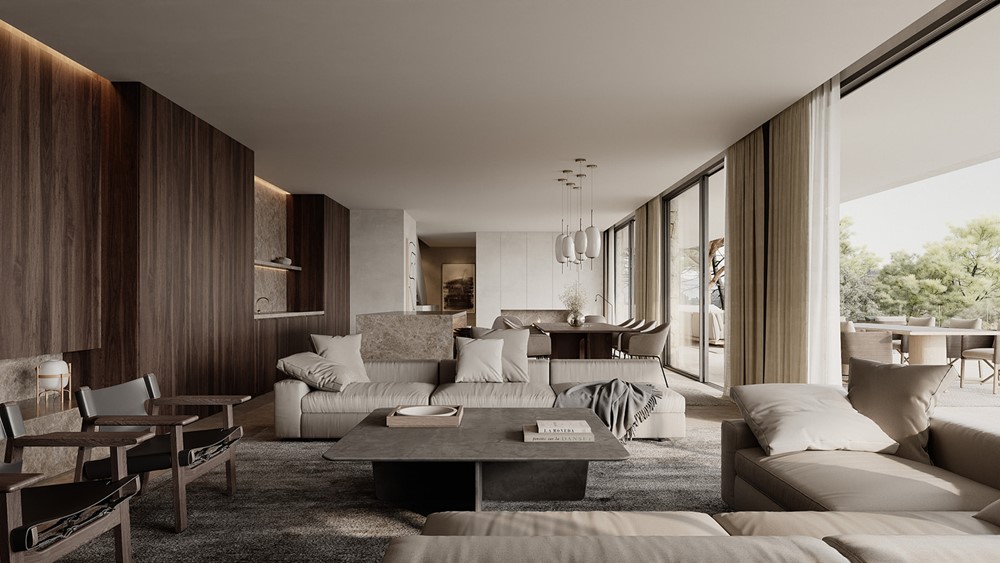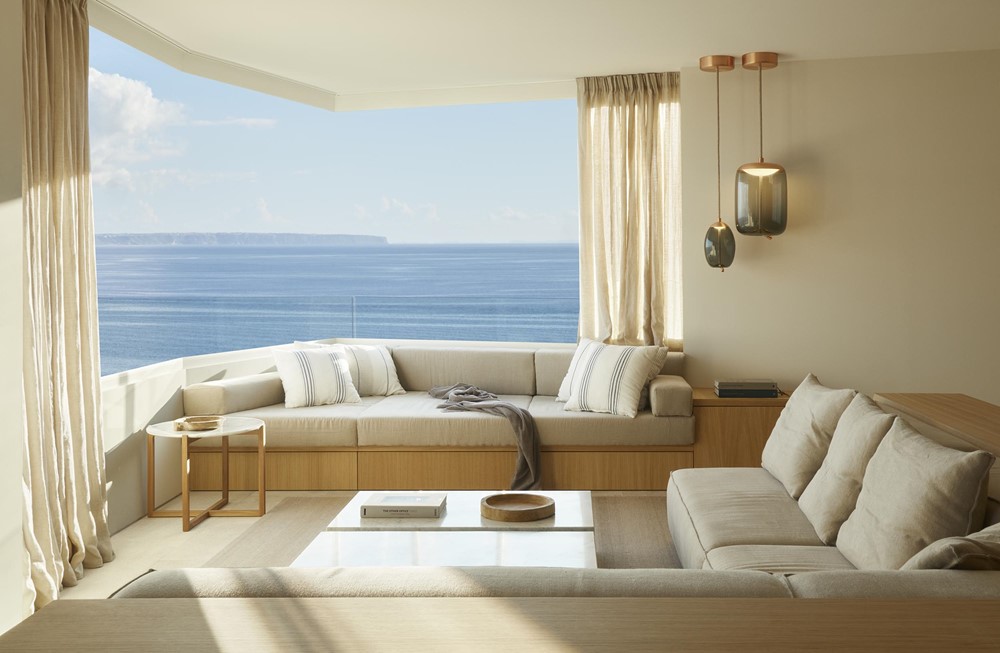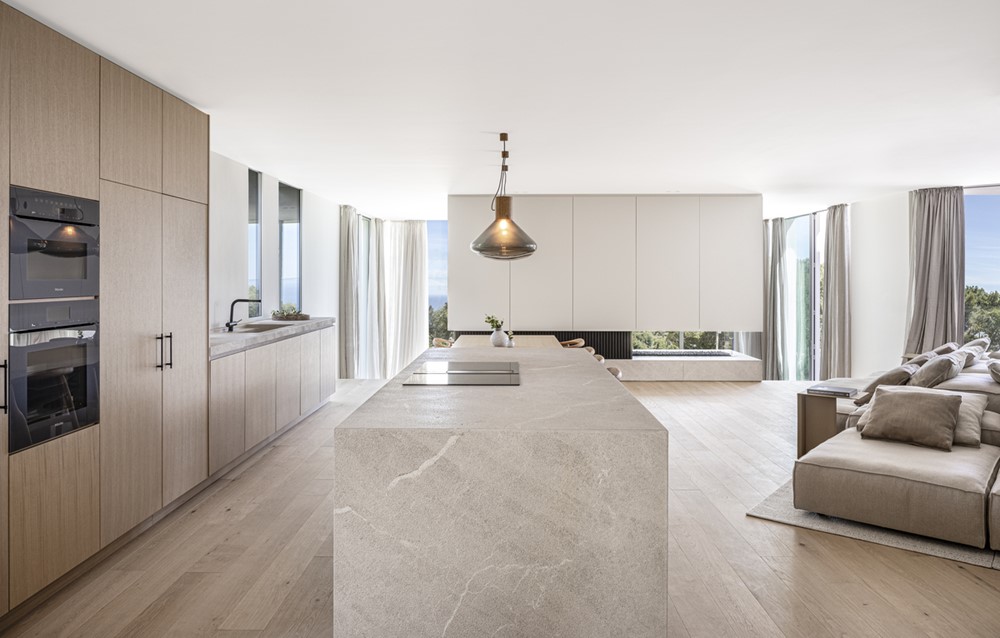BINIATRO is a project designed by Negre Studio. Located in Son Vida (a neighborhood on the outskirts of Palma center), the Biniatro house aims to blend seamlessly among its habitat and natural environment. Situated on a on a steeply sloping plot which provides a breathtaking panoramic view of the sea, the environement retains mediteranean charm yet a contemporary feel. Photography by Carlos Terra Photo.
Tag Archives: Negre Studio
VILLA BONA by Negre Studio
VILLA BONA is a project designed by Negre Studio. This spectacular Villa Located in the municipality of Biniali in the heart of the island. Villa Bona is perfectly integrated between its habitat and natural environment. For this project we chose natural materials and textures of the best quality. Exteriors of our Villa Bona in the centre of the island. A perfect blend of sophisticated mediterranean style. Photography by Carlos Terra Photo.
B11 House by Negre Studio
B11 House designed by Negre Studio is situated in Son Vida, one of the most privileged neighborood of Palma. It’s spectacular location is perfectly enhanced through its architecture. Photography by Carlos Terra Photo.
.
SF SECA by Negre Studio
SF SECA is a project designed by Negre Studio. Situated in a quiet residencial area, Sa Font Seca house brings a sophisticated combination of modern living intertwined with texture, warmth, raw simplicity, and earthy luxuriance. We worked on the idea of ‘landscaped architecture’, by blurring the boundaries between interior and exterior, integrating the buidling into the nature. Photography by Rendergram.
.
ZODIAC by Negre Studio
ZODIAC is a project designed by Negre Studio. This exclusive 140 sqm apartment, located in the quiet residential area of Illetas in Mallorca, is a mediterranean jewerlry. Endowed with spacious and bright areas, the mix of noble materials such as oak and natural stone, A design of simple lines, without ornamentation and attention to detail, stands out. Photography by Arturo Sanchez.
.
S.CARLES HOUSE by Negre Studio
S.CARLES HOUSE is a project designed by Negre Studio. Complete integral reform project in a single-family house located in a privileged location of Costa d’en Blanes. A modern home whose interior design creatively exploits the special light of the Mediterranean, with wide and bright spaces and open views of the sea from all rooms; with an interior design that highlights the use of natural materials where stone and oak predominate, perfectly combining personality and elegance. Photography by Tomeu Canyellas.
.


