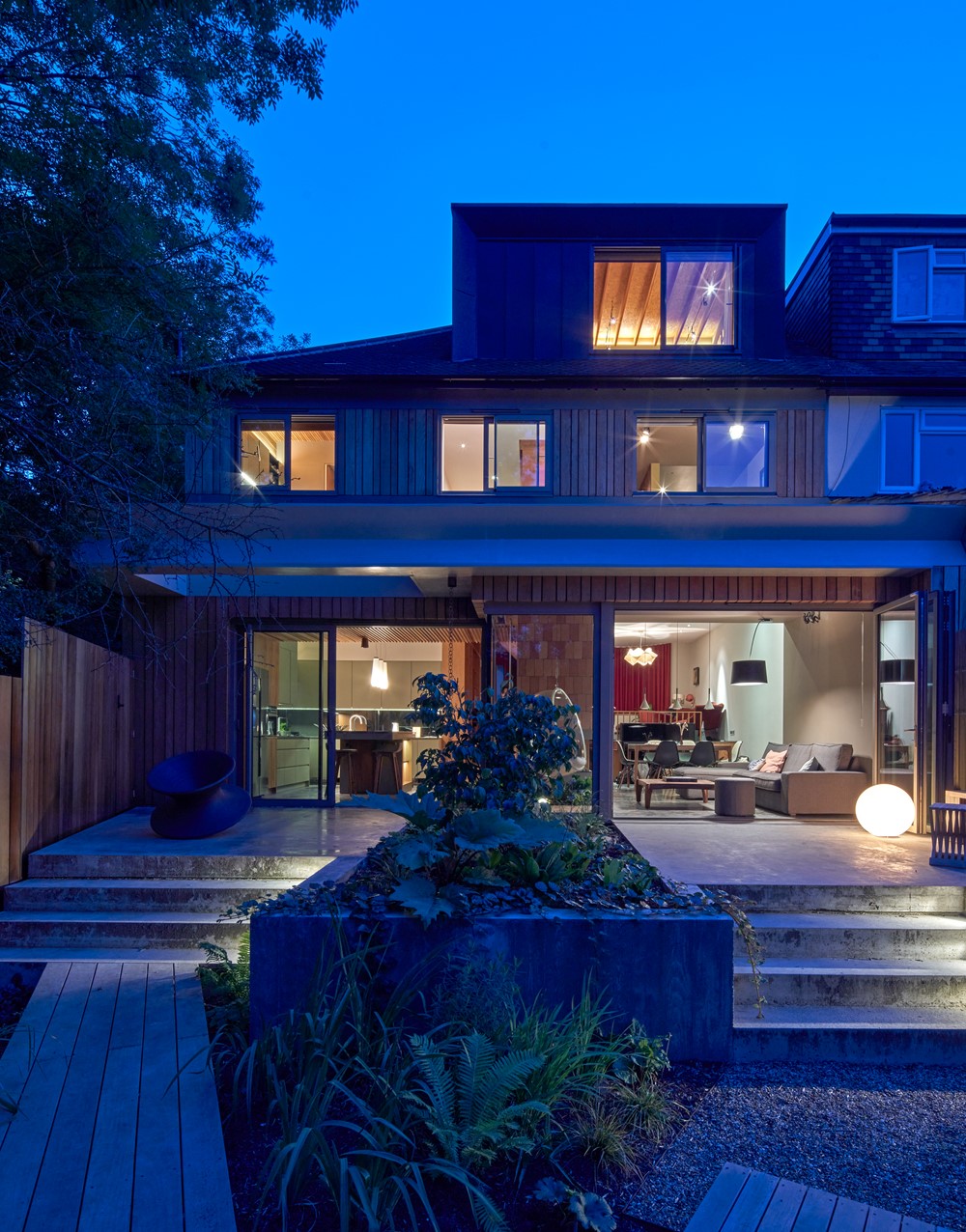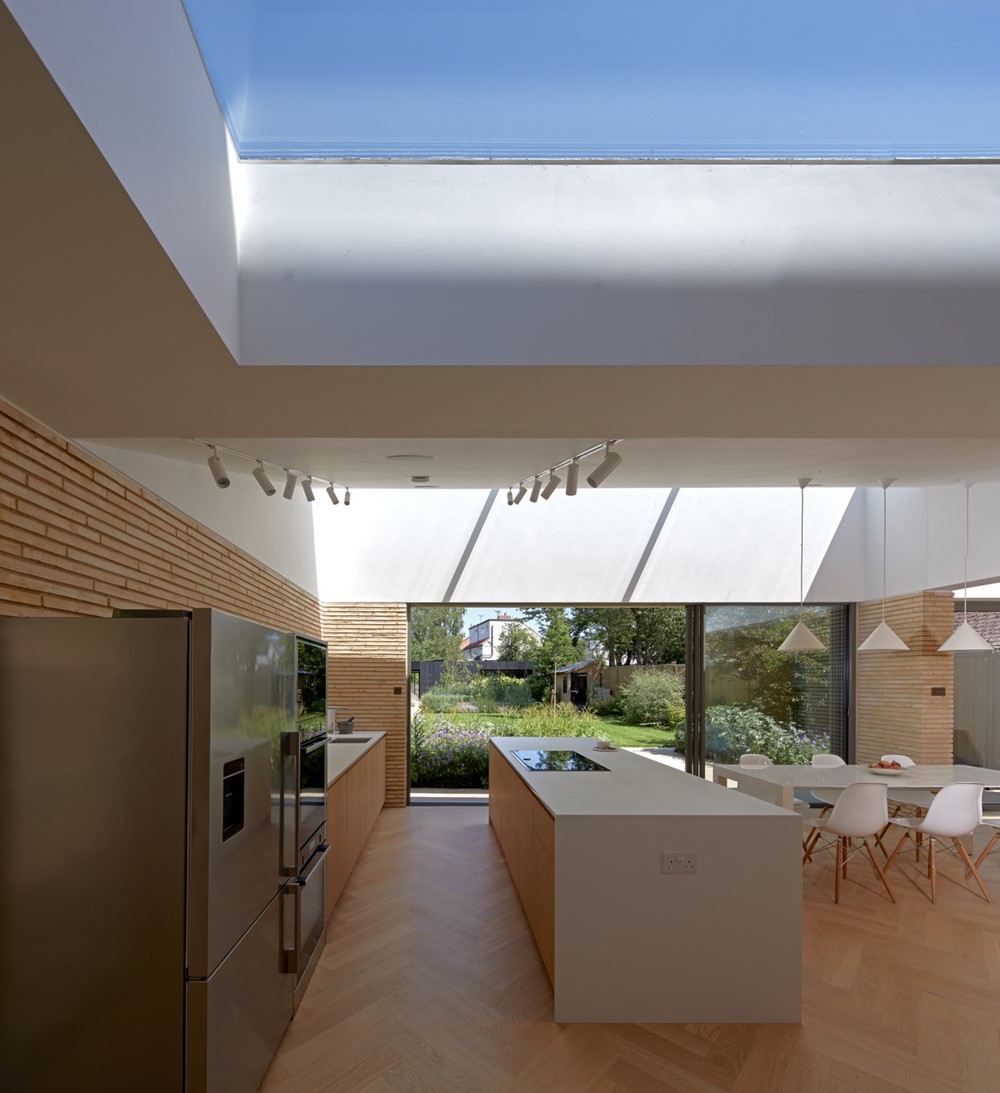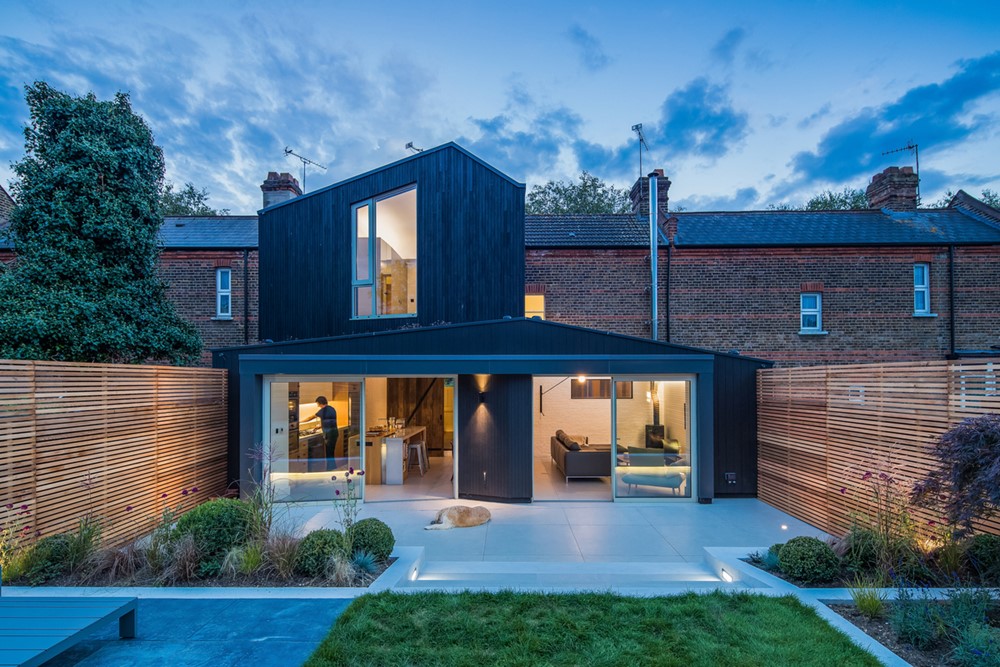Tree View House was formerly a fairly plain bungalow at the end of a cul-de-sac, however, following a series of thoughtful interventions Neil Dusheiko Architects have imbued the home with references to Delhi and California where the family have previously lived. The additional space helps the home to flexibly respond to the family’s changing needs – while also allowing the most social spaces to merge seamlessly with the rich landscape. Photography by Edmund Sumner, Neil Dusheiko.
Tree View House by Neil Dusheiko Architects
Leave a reply



