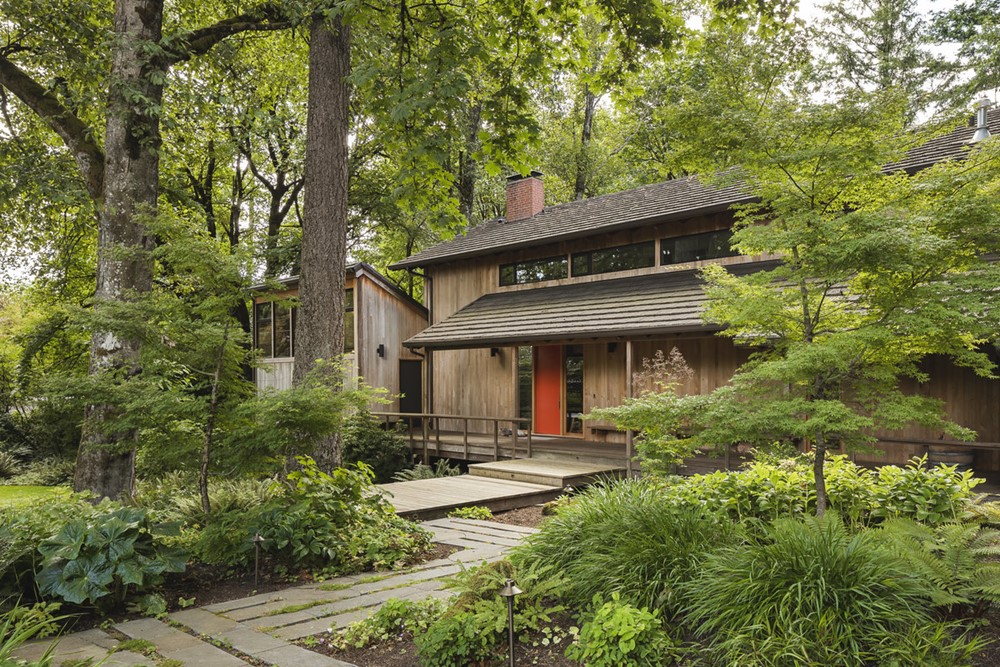Nims Bezaitis Residence is a project designed by Paul McKean Architecture. This 3,200 square foot home was originally designed by Portland Mid-Century master John Storrs in 1959 for the Holtz family. Our goal for the renovation was simple – to carefully restore existing natural finishes while simultaneously upgrading all functional aspects of the home, including a modernized kitchen, bathrooms, family art studio and media room. Only 80 square feet was added to the home, slightly increasing the size of the kitchen. Photography by Chuck Spin.
Nims Bezaitis Residence by Paul McKean Architecture
Leave a reply

