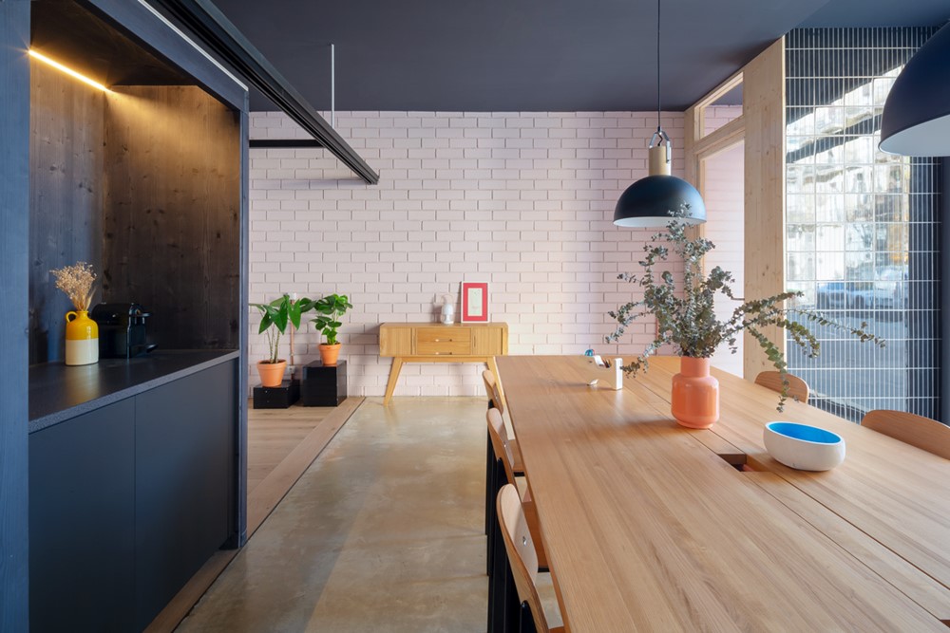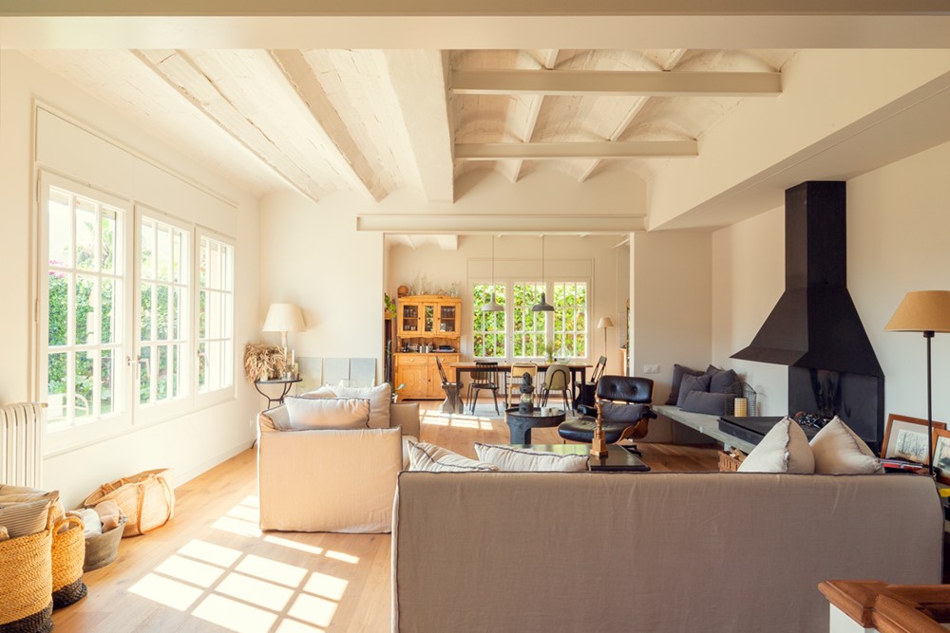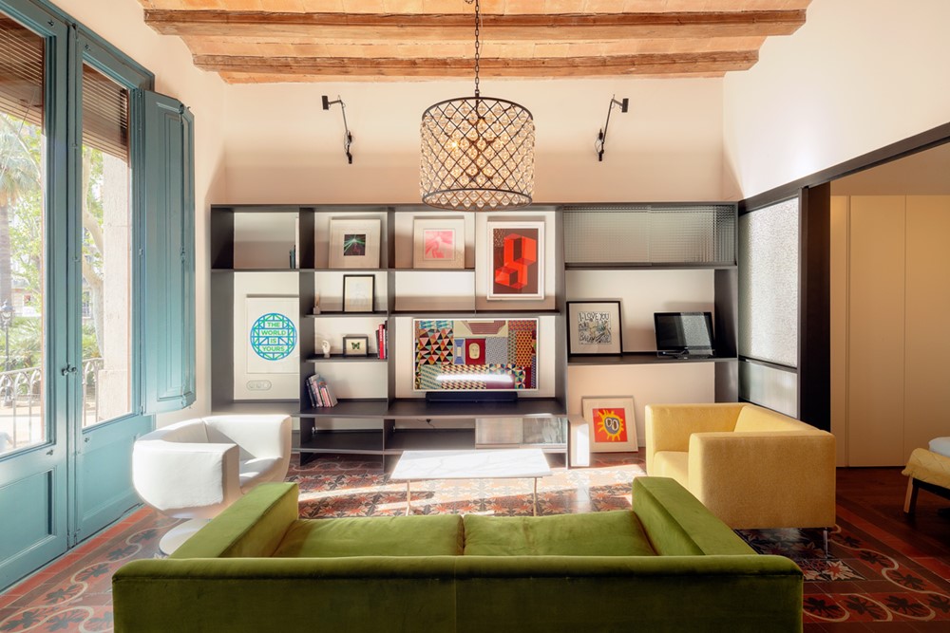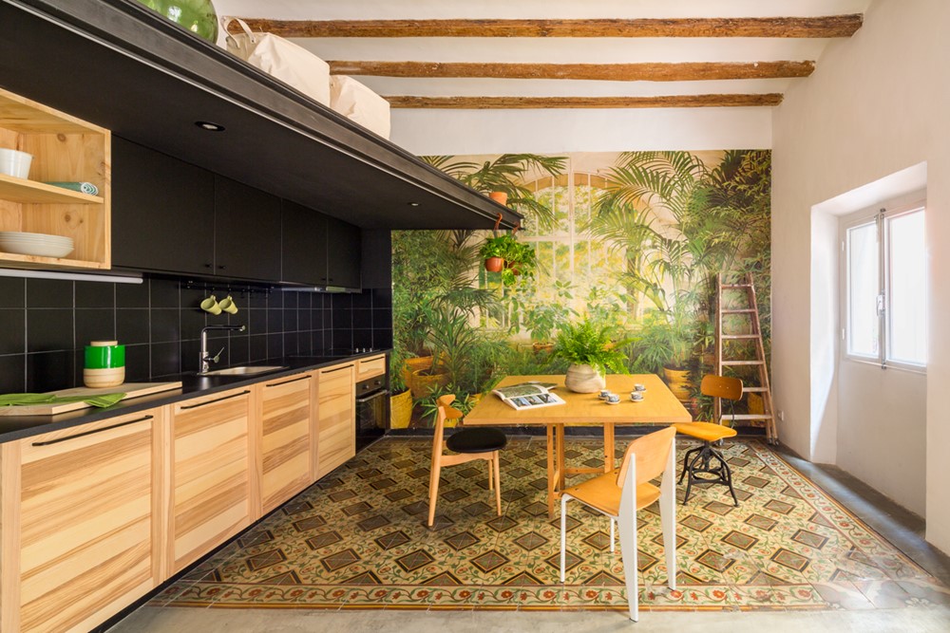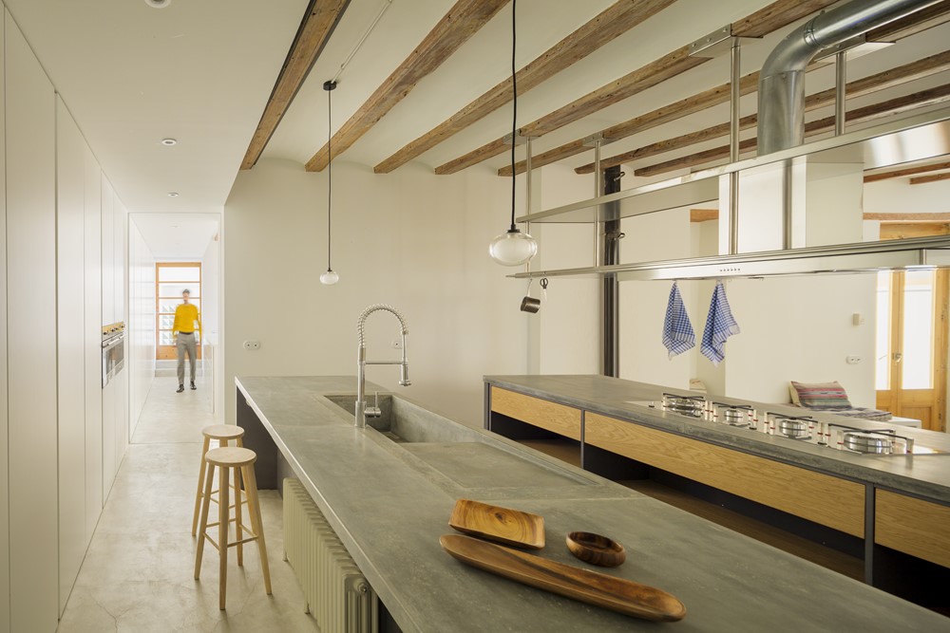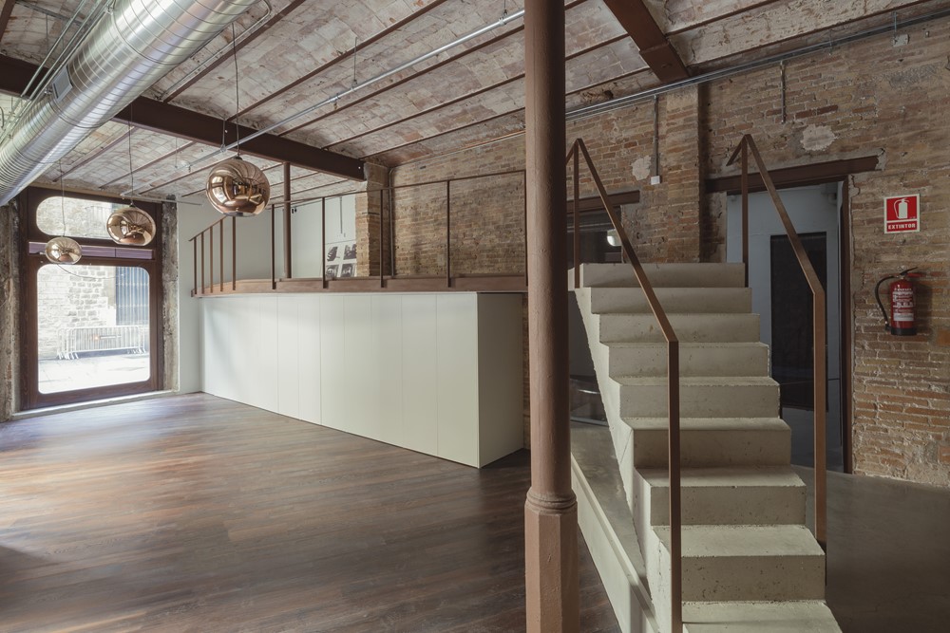“THE ROOM designed by nook architects presented with the opportunity to develop a workspace in line with present-day needs. A flexible, multipurpose environment that could take on different structures as required by the user. Photography by Yago Partal
Tag Archives: nook architects
Cardedeu by Nook Architects
A detached house in Gracia, Barcelona. The house designed by Nook Architects is set on the slopes of Vallcarca i Penitents, which belongs to the district of Gracia. The area is characterised by steep streets and narrow passageways, leading to houses that sit high above the city and enjoy distant views of Collserola. Photography: Yago Partal
The Duke by Nook Architects
The Duke is a project designed by Nook Architects in 2018, covers an area of 78 m2 and is located in Barcelona, Spain. Photography by Yago Partal.
END THE ROC by Nook Architects
END THE ROC is aproject designed by Nook Architects in 2017, covers an area of 45 m2 and is located in Barcelona, Spain.
ES GARBI by Nook Architects
ES GARBI is a beach house project designed by Nook Architects in 2017, covers an area of 202 m2 + 41 m2 terraces and is located in Costa Brava (Girona), Spain.
THE BOOKCASE by Nook Architects
THE BOOKCASE is a project designed by Nook Architects, covers an area of 273 m2 apartment + 68 m2 terrace and is located in Barcelona, Spain.
BEATES by nook architects and byn studio
BEATES is a project designed by nook architects in collaboration with byn studio and is located in Barcelona, Spain. The architectural refurbishment of this commercial ground floor space was conditioned for the needs of its new use, a design studio and concept store in what had been for the past few decades an archive and educational space.
