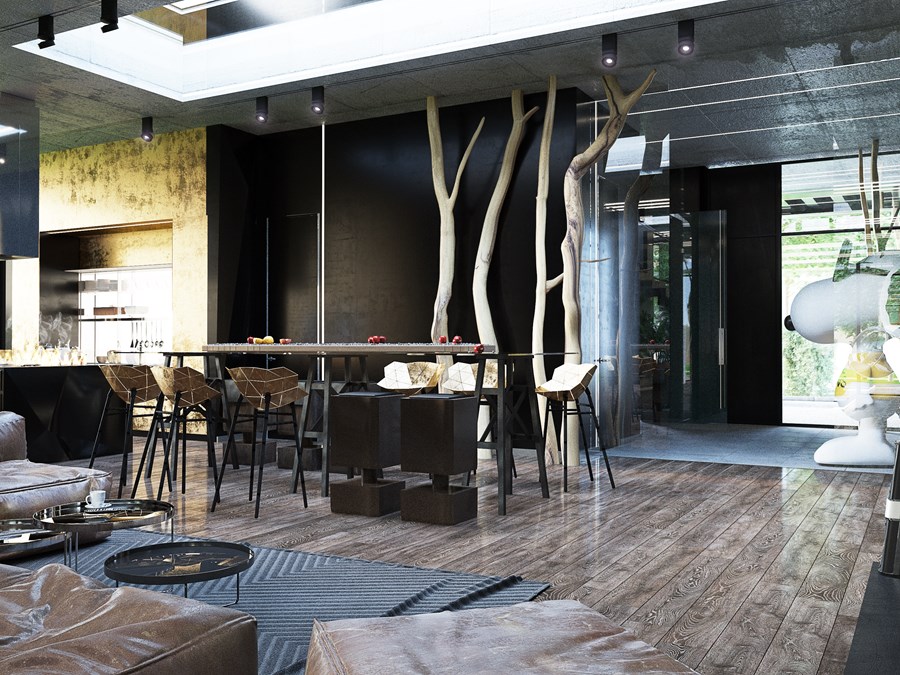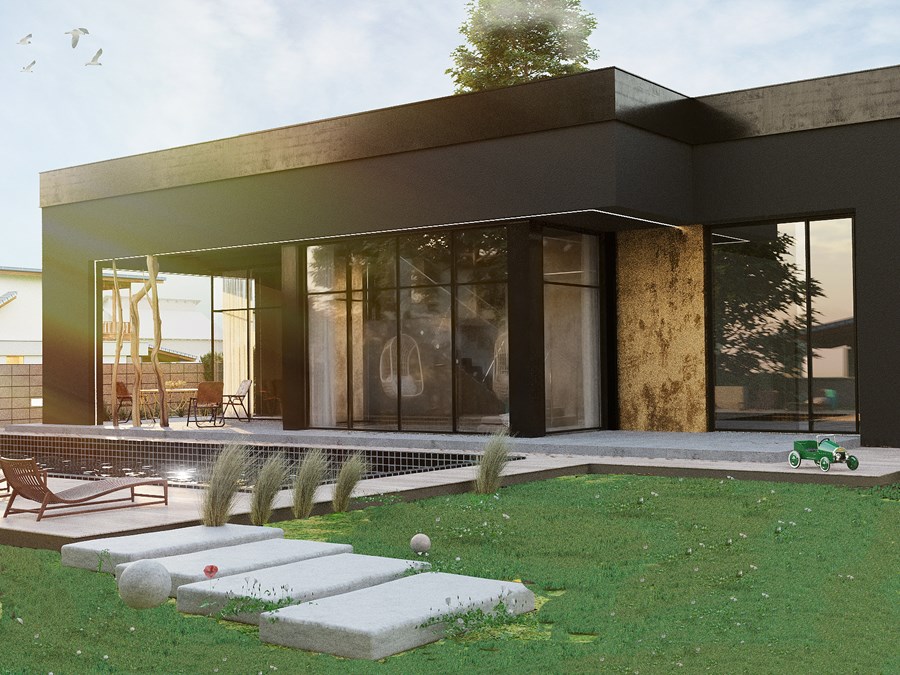Black Box house interior is a project designed by O.M. Shumelda and covers an area of 320 m2. The entrance area, a kitchen and living room are combined in one space which through large glazed plane interacts with the environment. The highlight of the project is operated green roof, which is not only a great recreational area but also provided space for solar panels.
Tag Archives: O.M.Shumelda
Black Box by O.M.Shumelda
Black Box is a modern home designed by O.M.Shumelda for a young Ukrainian family that would take into account their style and outlook on life. Projected area of this house is 320 m2, floor height – 4 m.


