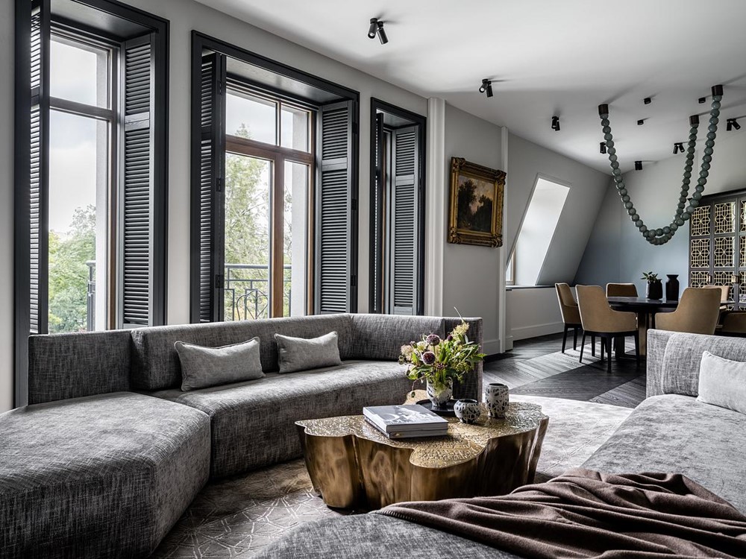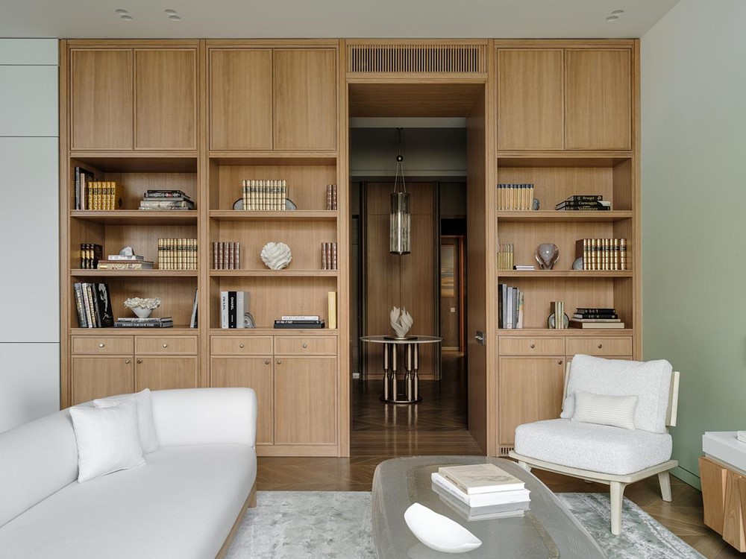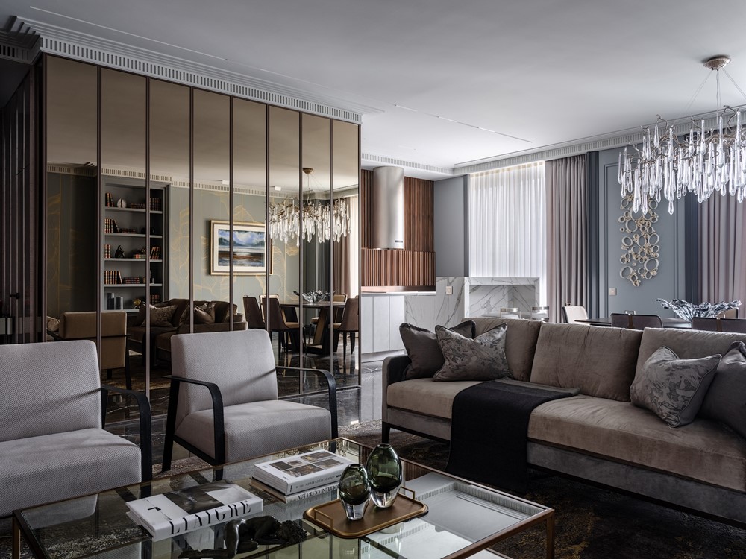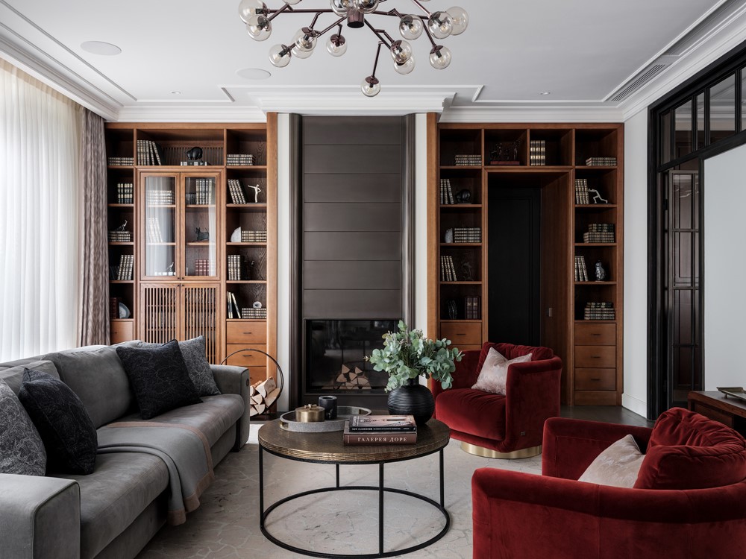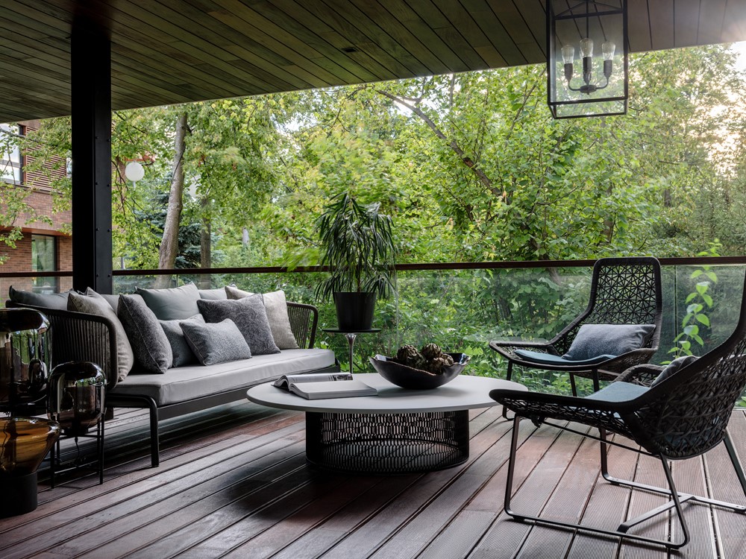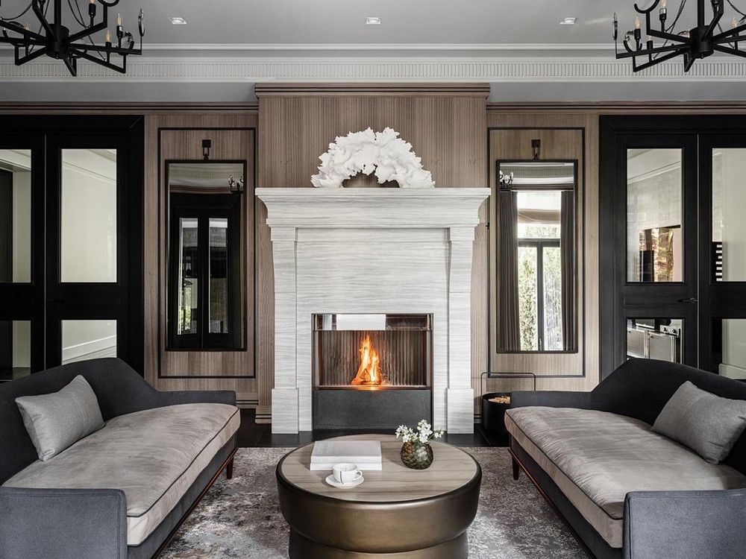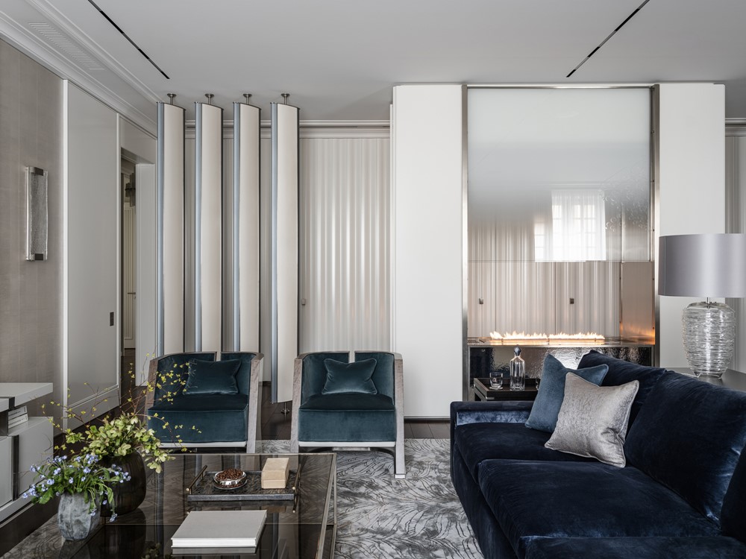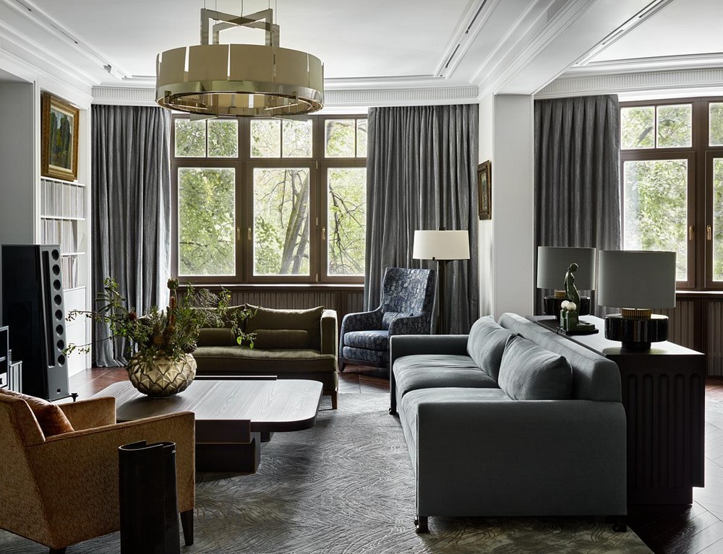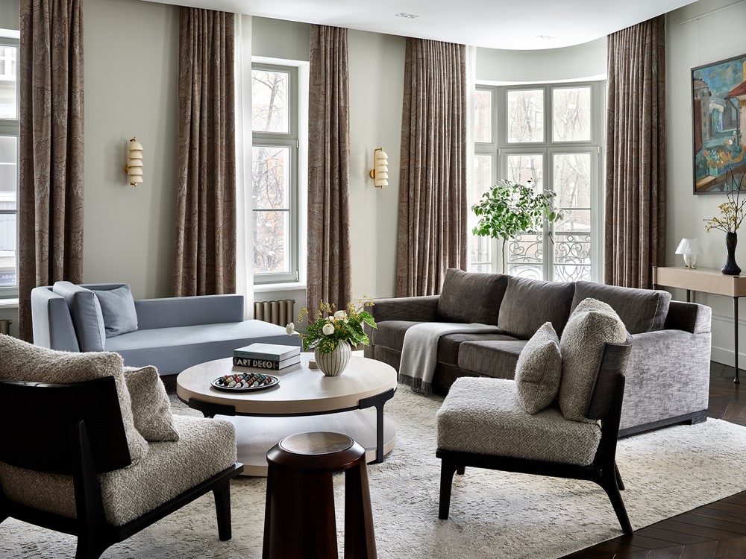The O&A London team took great care in designing this spacious two-bedroom apartment for a family of three in St. Petersburg, Russia. The space was quite unusual: located on the top floor of a historical building featuring slanted ceilings and attic windows. The client, a family of three, had previously worked with our studio. The pre-existing knowledge and understanding of their requirements and priorities meant, that the work on the apartment could commence early on and be completed relatively swiftly. The client had contacted Oleg and Anna at the time of purchase of the apartment, fully trusting the designers’ opinions and experience. Photography by Eugene Kulibaba.
Tag Archives: O&A London
European Neo-Classicism by O&A London
The O&A London team took great care in designing this spacious two-bedroom apartment for a family of three in St. Petersburg, Russia. The space was quite unusual: located on the top floor of a historical building featuring slanted ceilings and attic windows. The client, a family of three, had previously worked with our studio. The pre-existing knowledge and understanding of their requirements and priorities meant, that the work on the apartment could commence early on and be completed relatively swiftly. The client had contacted Oleg and Anna at the time of purchase of the apartment, fully trusting the designers’ opinions and experience. Photography by Eugene Kulibaba.
Modern Apartment where slow living trends meet exquisite designs by O&A London
Exploring this expertly designed modern apartment with a spacious terrace is like stepping into an oasis of tranquility, where quiet luxury and slow living principles converge. A well-known composer and singer, together with her partner, curated a breathtaking ambience in their beautiful new apartment located in an exquisite luxury development. The design perfectly reflects their personalities, easily combining elegant luxury with artistic charm to create an exclusive ambience throughout this sanctuary for relaxation at home. Renowned for its distinctive brand philosophy, O&A London was chosen to bring this vision to life. An essential part of the mission was to create a harmonious connection between elements of nature and the urban landscape.
Modern Apartment in Pearl Shades by O&A London
O&A Design studio have developed a modern interior concept for a flat in the pearl shades. The development is formed of three and seven storey houses that hold a subtle dialogue of old and new in the very heart of New York City. The housing development was designed by world famous architectural firms SPEECH and Reserve.
Spacious one-level and two-level apartments are on offer, with O&A designing 130-square metre one-level apartments that boast a beautiful layout and panoramic-view windows that face the historic part of the city. The modest, neo-classic style of the planned interior was inspired by the building’s modernist style as well as the client’s personality. Photography by O&A London.
The Family House by O&A London
O&A London created a modern-style interior for a 424 square meters countryside house. A young family commissioned our studio to renovate their country home, creating a new interior. The clients both were quite introverted by nature but had a few smart ideas. Having a rather busy life as lawyers they wanted their house to be a refuge where they could get away from the hustle and bustle of the city and enjoy both nature and family life. The clients were familiar with our traditional style but wanted us to surpass this and join them in an experiment. Photography by O&A London.
New Build Home SPA by O&A London
Home SPA complex in a country house by O&A London – a new project by Oleg Klodt and Anna Agapova. The owners of a country house turned to Oleg Klodt and Anna Agapova with a request to design and build a separate building on the site – a home SPA complex, where family and close people who come to visit could enjoy the silence at any time of the year and the solitude of country life surrounded by a pine forest. The building, modern in spirit, contains everything you need: a swimming pool, a sauna, a shower, a dressing room and a lounge area with access to the terrace. The customers put the comfort of their children at the forefront, so the authors built a playground for the younger generation and landscaped the surrounding area. “The SPA complex has become a comprehensive solution for this small area, as it combines a lot of useful functions,” Oleg Klodt notes, “It has become a summer dining room, a place of solitude, active and passive pastime for both adults and children.”
.
Three-storey House with Home Spa and Wine Cellar by O&A London
Three-storey House with Home Spa and Wine Cellar is a project designed by O&A London. The clients are a large family who wanted to create a home that would be their main place of residence. The most important request was to create comfortable spaces suitable for the whole family to spend time together. The other requirements were the sports area, spa and wine cellar. It is impossible to assign it to any one specific style as it contains everything from art deco to urban style. photography by O&A London.
White & Neutral Apartment by O&A London
O&A London created a modern-style interior for a 380 square meters apartment in the Knightsbridge Private Park residential complex. Creative director Anna Agapova described the interior style as “Miami contemporary”. These associations are not accidental as the apartment resident spends most of her time in the United States and when choosing the design wanted to have the same feel in her Moscow apartment. Photography by O&A London.
Step Inside An Art Collector’s apartment by O&A London
A 225 square meter apartment in the former townhouse of the Trybetskoi Counts. It is in the historic center of Moscow with views over a picturesque park. In this modern residential compound the designers O&A London created an atmospheric neoclassic interior with elements of Art Deco from the 20s and 30s. Photography by O&A London.
An Apartment for a Collector of Antique Art Deco Vases by O&A London
The architecture by O&A London of this apartment – in a historic building – presented a real challenge. The space is not a standard shape and features unusually shaped bay windows and asymmetrical geometry of the outside walls. We are very proud that we managed to overcome all the challenges and turn them into advantages in this project. We created an unusual open plan living room space which is connected to the dining room and kitchen. At the same time every area looks like a separate room. Photography by O&A London.


