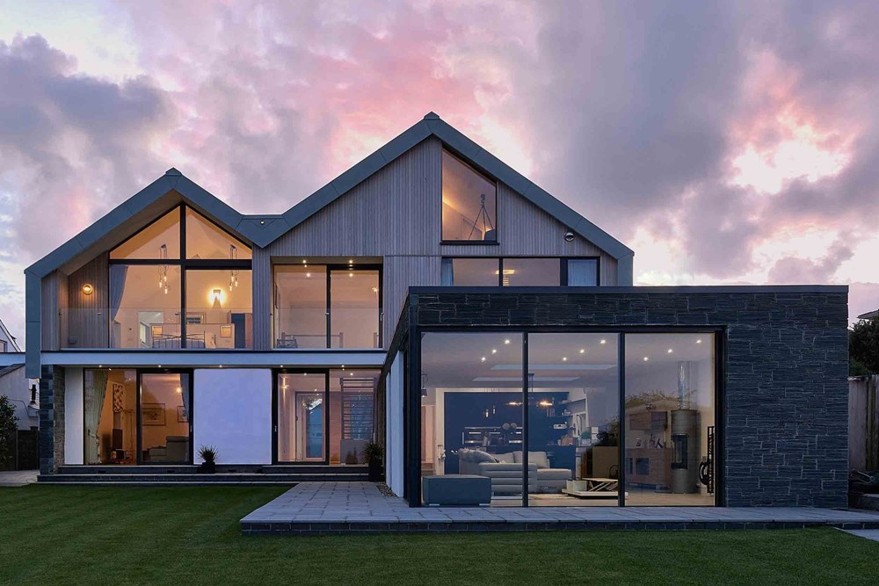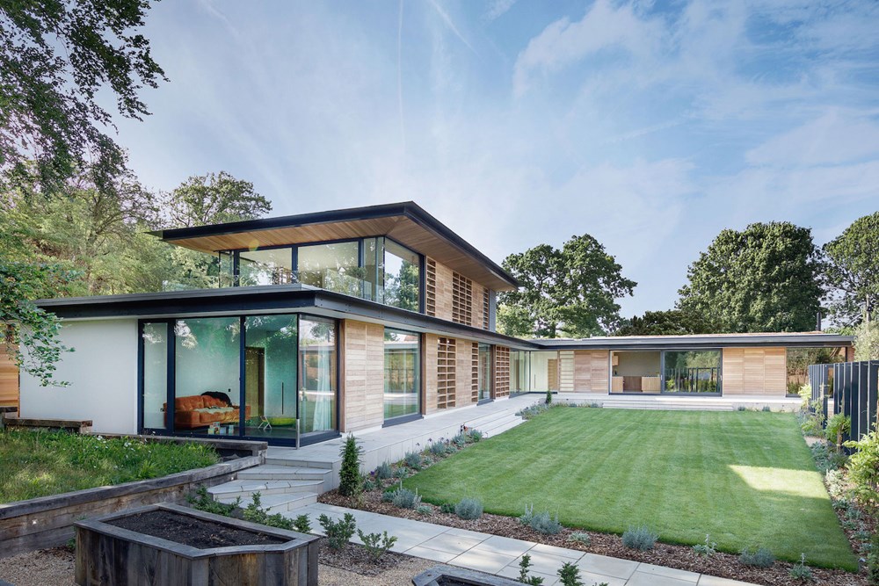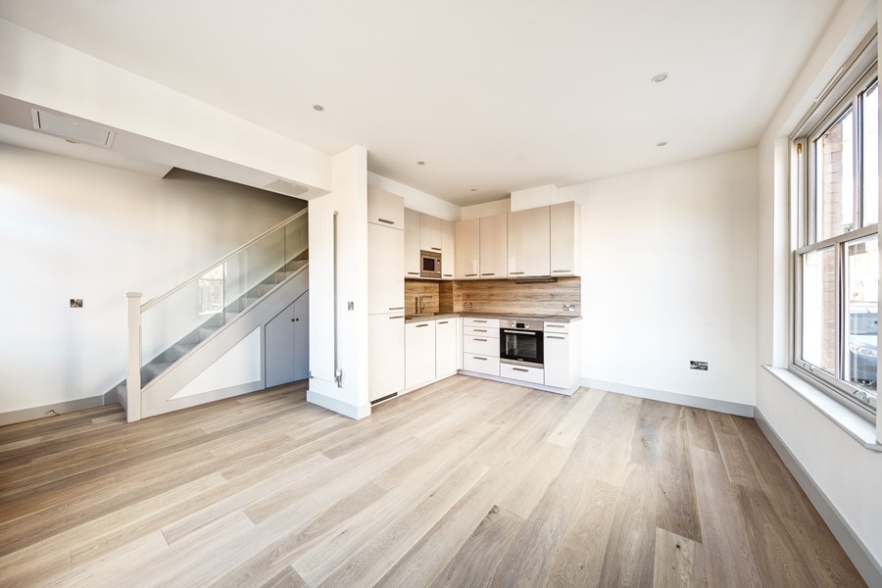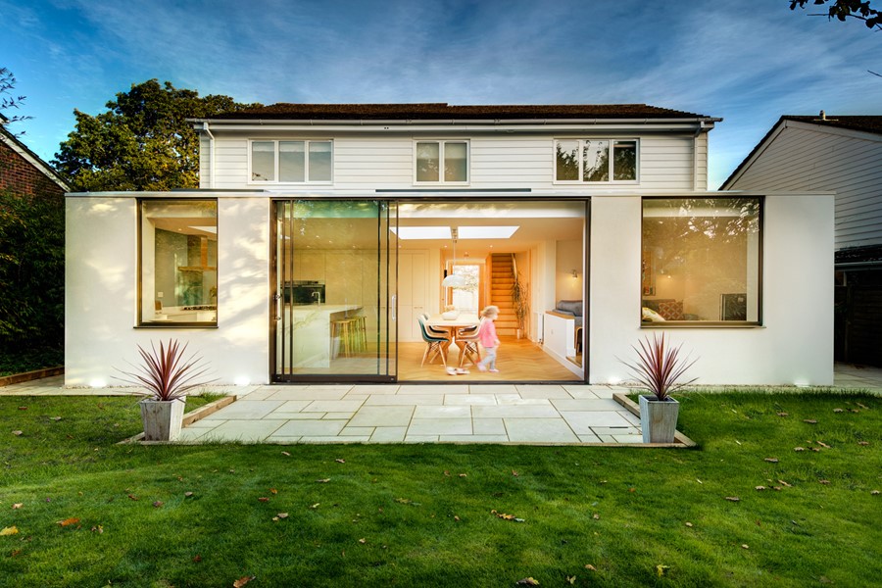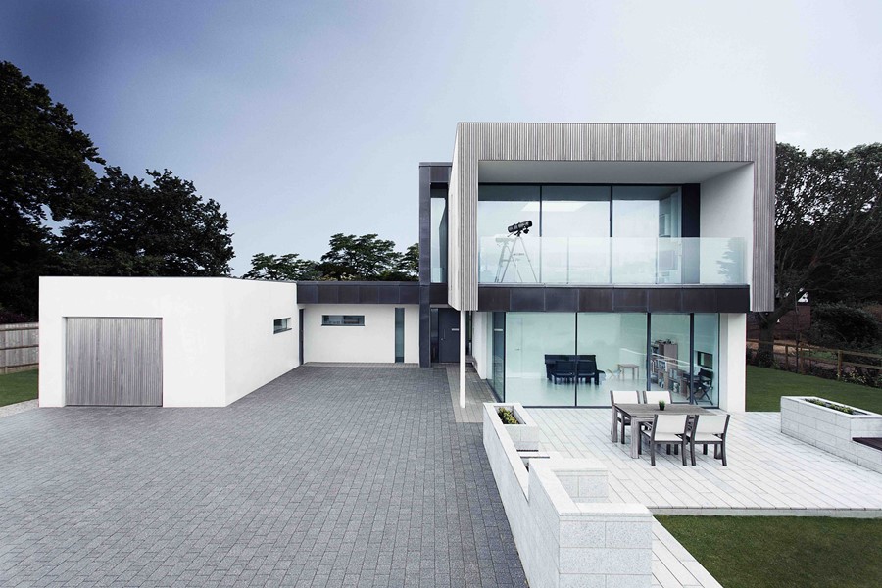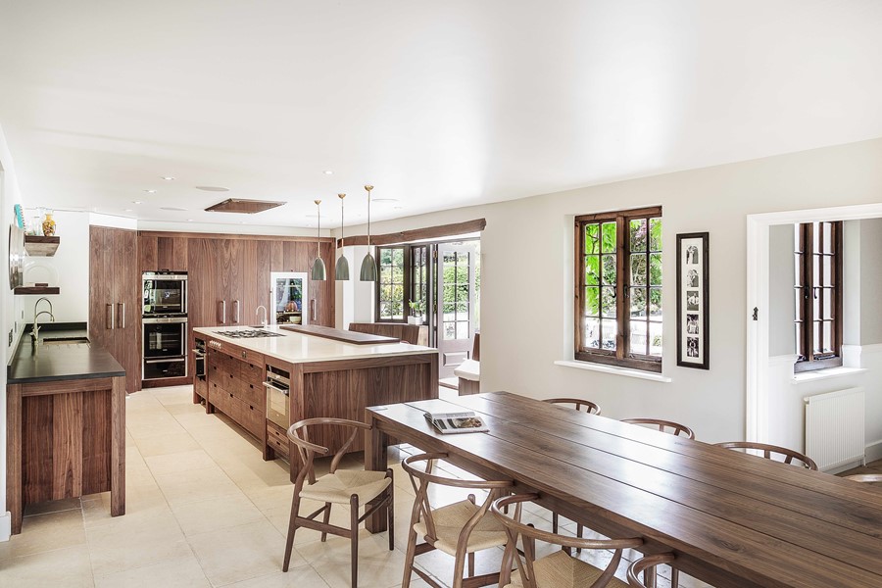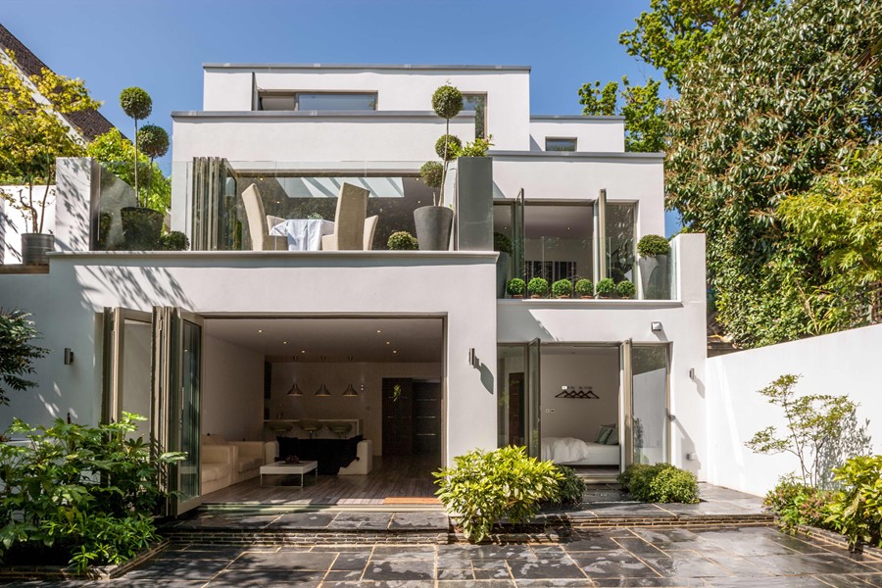Shearwaters is a replacement dwelling designed by OB Architecture and is located in the Pembrokeshire Town of Tenby. It is located on the southern side of the Pembrokeshire Coast National Park at a cliff top boasting panoramic views from Tenby to the west and the Bristol channel to the south. Photography by Matt Cant.
Tag Archives: OB Architecture
The Mill House by OB Architecture
The Mill House designed by OB Architecture is a Grade II listed property located in Shalford village Conservation Area. The house is set within a generous 6-acre plot with stunning views adjacent to ‘Shalford Mill’, an 18th Century watermill with Grade II * listing. Photography by Martin Gardner.
Holm Place by OB Architecture
Holm Place is a new dwelling designed by OB Architecture in the rural village of South Warnborough, Hampshire, UK. The 0.12 hectare site is located in the upper garden of Manor Court, a 17th century Grade II listed building which itself is situated in the South Warnborough Conservation Area. Photography by Martin Gardner.
Ivanhoe terrace by OB Architecture
Ivanhoe Terrace is a project designed by OB Architecture and is located in the heart of the Winchester Conservation Area in a predominantly residential area. The existing structures on the site consisted of a 3-storey Victorian end of terrace house with a 2-storey 1960’s extension to the side. The two structures had been combined together to form an office space for the Women’s Institute.
The white house by OB Architecture
The white house is a project designed by OB Architecture, covers an area of 210sqm and is located in Winchester, Hampshire, UK.
Dolphin House by OB Architecture
Dolphin House is a large Georgian style property designed by OB Architecture situated in the heart of the Winchester Conservation Area.
Zinc House by OB Architecture
Zinc House is a project designed by OB Architecture. We were given the kind of brief most young aspiring practices dream of: to design a contemporary house in a wonderful location overlooking the sea.
Wrap House by OB Architecture
Wrap House is a project designed by OB Architecture. Set on an unassuming narrow plot within the Metropolitan Green Belt south of London, The Wrap House is a modern 200m2, 2-storey family home overlooking the open fields of Biggin Hill Airport.
Wayside by OB Architecture
OB Architecture were appointed to complete the extension and alterations to Wayside, a large private house set in an approximately 1 acre of garden and mature landscape.
Warwick Park by OB Architecture
Warwick Park is a project designed by OB Architecture. Set within the Pantiles Conservation area in Tunbridge Wells, this highly contemporary 3-storey house replaces a modest 1960s bungalow.
