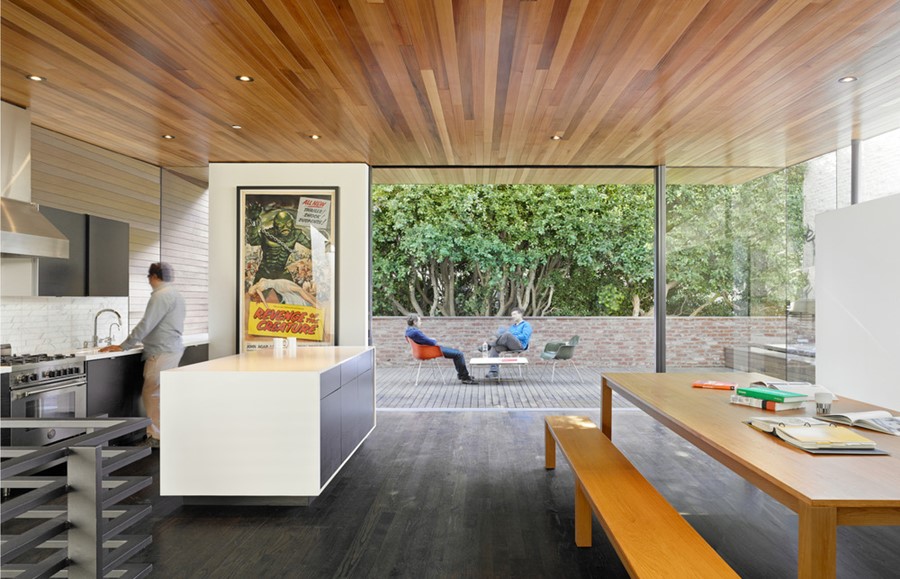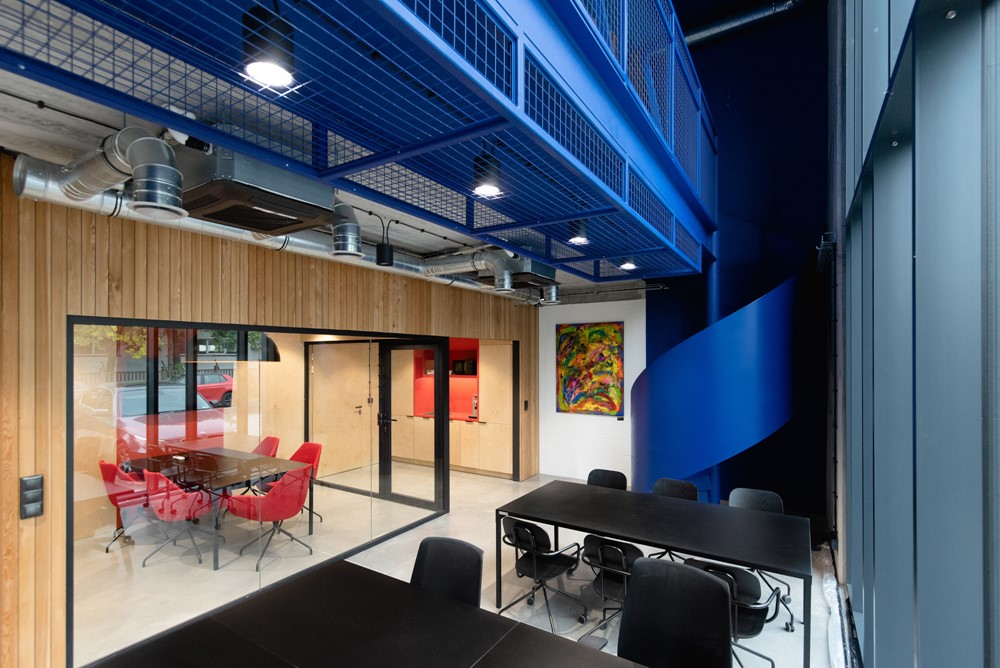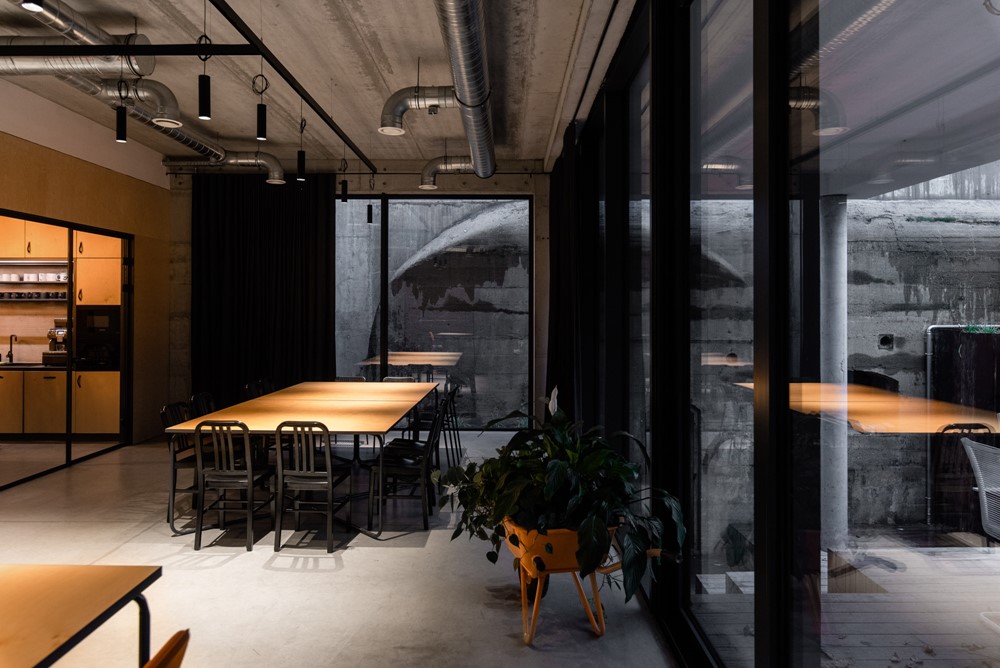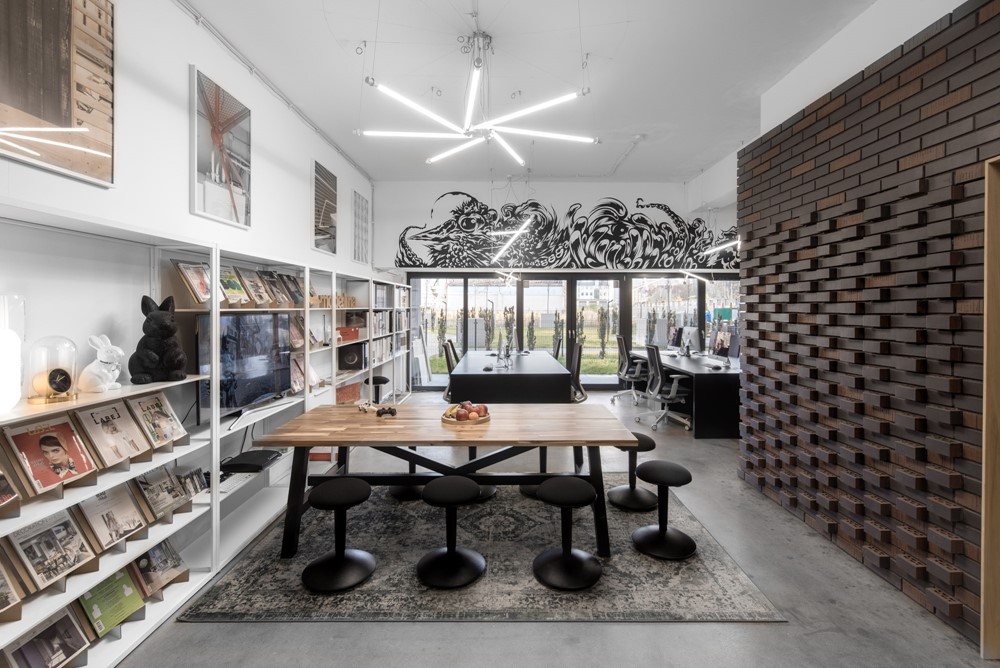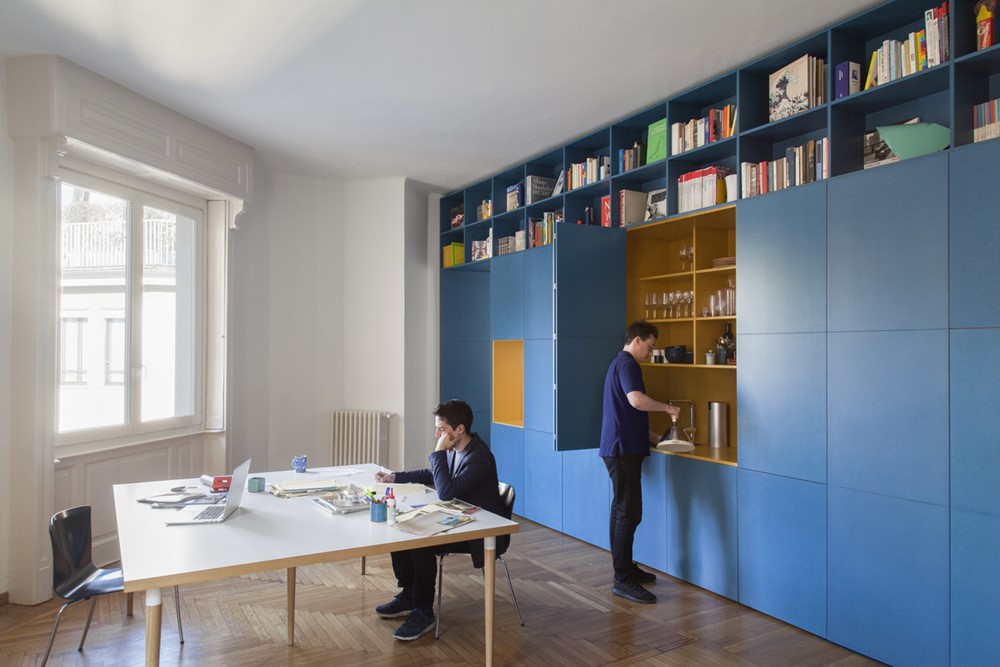Barclay Residence designed by Alexander Butler | Design Services is a small but complex renovation of an Office & Laundry Room in an existing building in Tribeca. For this Phase 1 Renovation, the homeowners were interested in developing a more contemporary aesthetic from their existing Art-Deco inspired transitional apartment. For both Office & Laundry, we crafted a simple black & white motif which is embodied in both the architectural elements, like Millwork & Tile, as well as the soft goods, such as the furnishings and custom upholstery & rug. Photography by Alan Tansey.
Tag Archives: office
Sandstorm HQ by Edit Studios
Vancouver design firm, Edit Studios, recently completed the workplace design for Sandstorm Gold Royalties’ new 40,000 sq. ft. office expansion in Vancouver. Renowned for its exceptional portfolio of precious metal royalties, Sandstorm’s office is in Vancouver’s newest AAA office tower, Vancouver Centre II (VCII), which spans four floors. The building is designed to LEED Platinum, WELL Gold, and WiredScore Gold standards. Photography by Brett Hitchins.
.
Sage Vancouver Office by Edit Studios
Sage, a leader in accounting, financial, HR, and payroll technologies, set out to transform its global office spaces into vibrant hubs designed for hybrid work. The new 18,000-square-foot, two-floor Vancouver headquarters embodies this vision, redefining modern workplace design with a focus on innovation, inclusivity, and adaptability. The design by Edit Studios reflects Sage’s “hybrid-first” approach, balancing spaces for collaboration, focused work, and employee well-being. A key concept of the design is “flow,” achieved through curved architecture and lighting. Biophilic elements, inspired by the West Coast’s natural beauty, bring the outdoors in with lush greenery, natural materials, and a calming palette reminiscent of British Columbia’s landscapes. Photography by Brett Hitchins.
.
Trulioo HQ by Edit Studios
Global Fintech company, Trulioo, is one of the world’s most trusted identity verification platforms and has recently moved into their new Headquarters in Vancouver’s hot tech district, Mount Pleasant. Recently completed in early 2023 by Edit Studios, the main challenge was understanding what would motivate people to return to the office from the comfort of their homes. The 35,000 square foot space spans two floors and revolves around a brightly painted interconnected stair, featuring a custom mural by a local artist depicting Trulioo’s number one asset, their people. The priority was to unite all 300 staff by creating a functional and productive environment that could also promote interaction and collaboration. Photography by Brett Hitchins.
485 MetaGalaxy
485 MetaGalaxy is a designer cluster label dedicated to pushing the boundaries of design and leading future design trends. It unites design elites from various fields including architecture, interior design, art, and technology. The concept originated from Yuhe Lightyear’s office at 485 Fenglin Road, with the new office space aiming to foster an open and inclusive environment for communication and innovation, facilitate dialogue among designers, and promote the development of a cross-professional design ecosystem.
Hybrid Design by Terry & Terry Architecture
Hybrid Design is a project designed by Terry & Terry Architecture and is located in San Francisco, United States.
G2 Ofce by mode:lina™
G2 Ofce is a project designed by mode:lina™. In the direct vicinity of the unmistakeable bunker ofce completed a year before in Poznan’s Górczyn district, yet another exceptional corporate building of DEMIURG company was built. And yet again mode:lina™ team was asked to prepare a comprehensive design of its interior. Photography by Patryk Lewiński.
.
DEMIURG by mode:lina
DEMIURG is a project designed by mode:lina. Amidst Poznań’s districts lies a little bit forgotten one – Górczyn. That’s where a quite intricate corporate building came into existence. New and, at the frst glance simple, modern block hides somewhat a surprise that reaches back as far as one hundred years. Photography by Patryk Lewiński.
.
Brick office by mode:lina™
Designed and finished by mode:lina™ in a crazy haze, new localization marries both thoughtful, functional solutions and spontaneous, esthetic ideas. Photography by Patryk Lewiński.
.
TRA by CMQ architettura
TRA is an ‘interactive device’ designed by CMQ architettura which questions the traditional living habits, offering an alternative way of inhabiting a domestic space of an historical Milanese building of the early twentieth century. TRA, in particular, is a project which allows the conversion of an apartment into a polyfunctional space: an office, which hosts a local communication agency able to integrate the main living functions and facilities to be rented eventually as a B&B for short-term periods. Photography by Elisa Galluzzo
.






