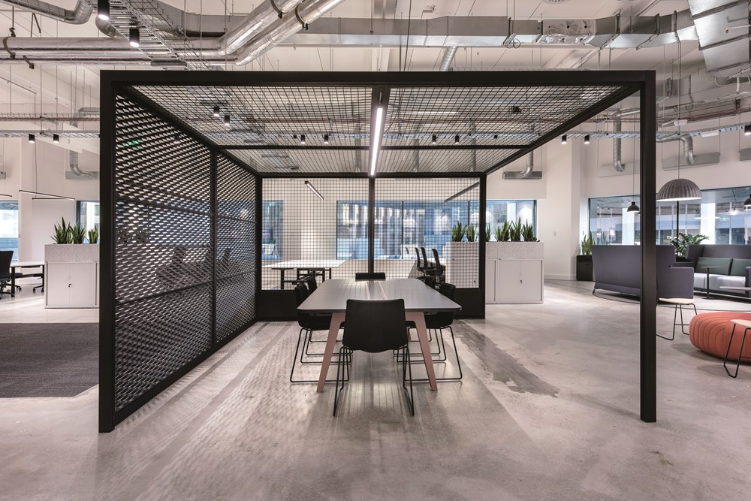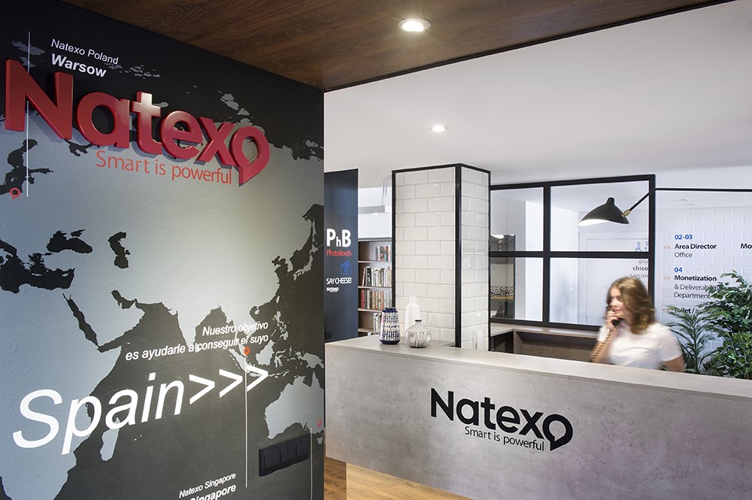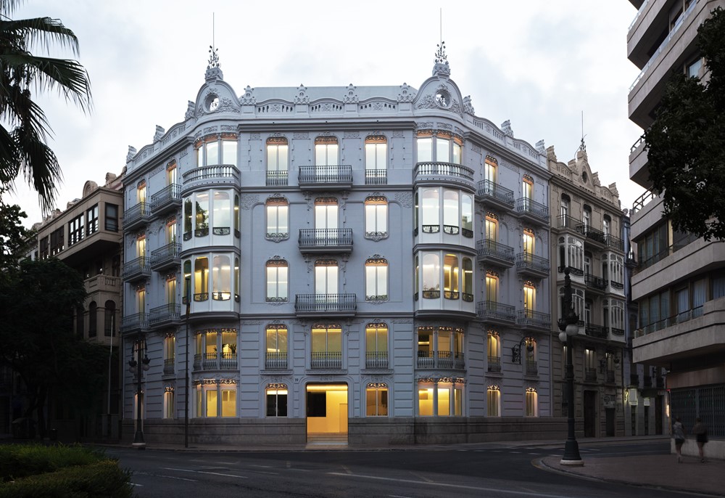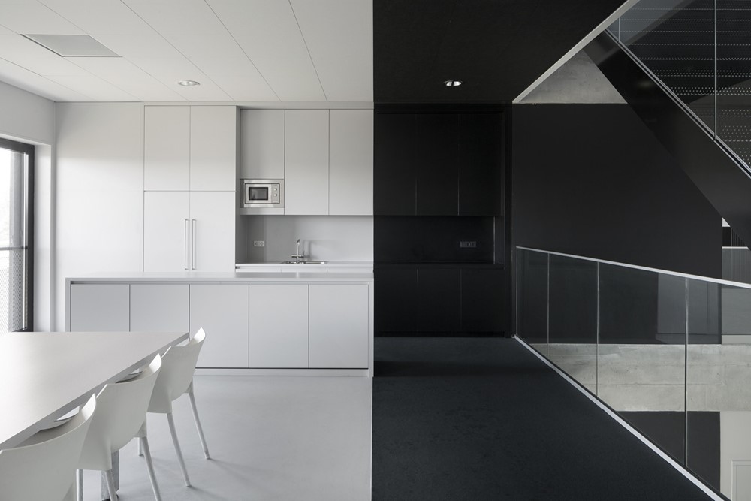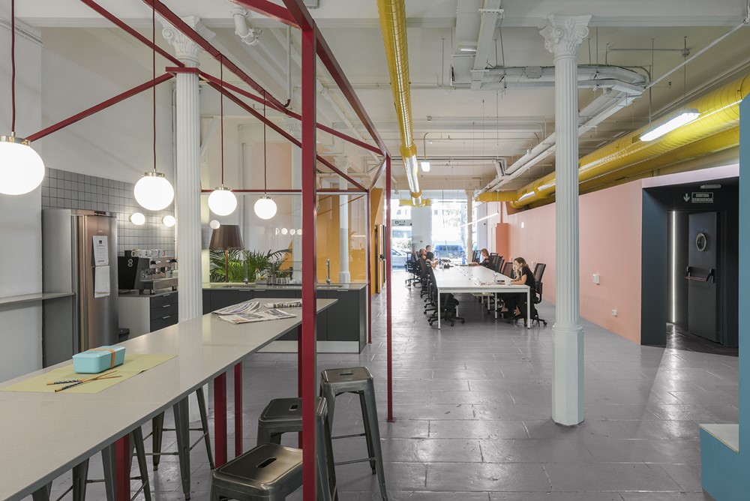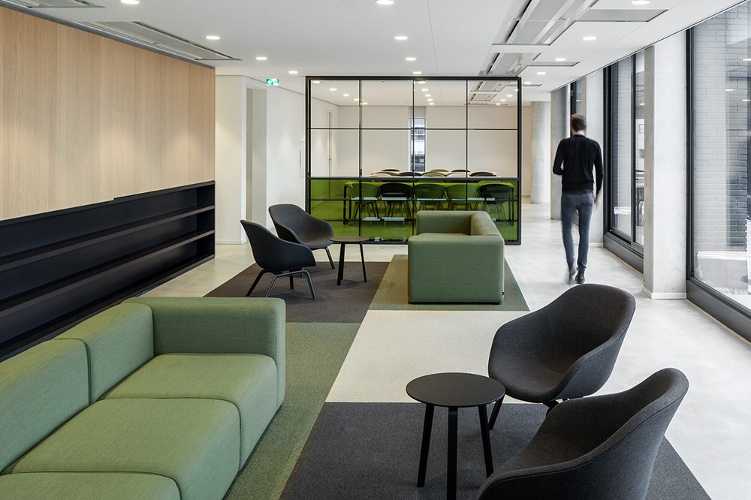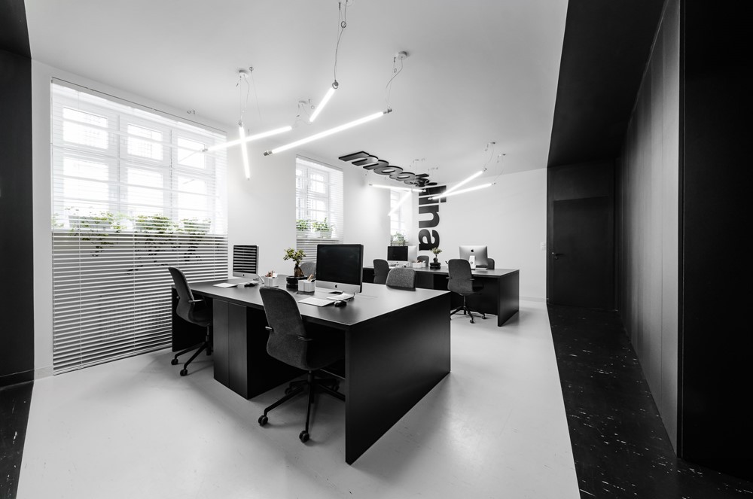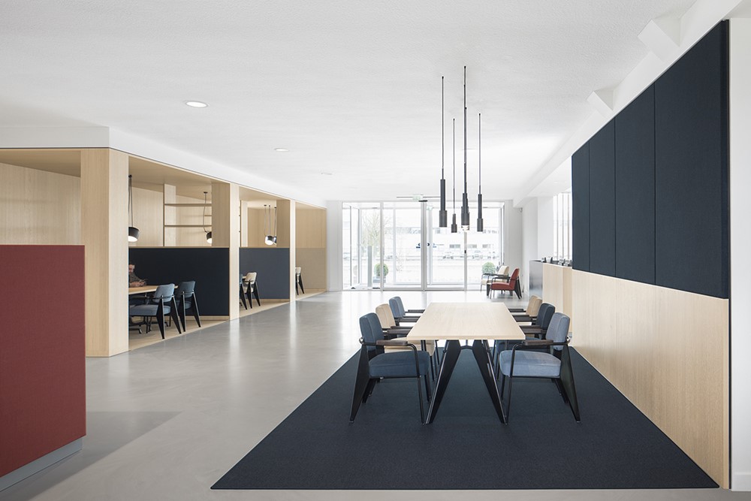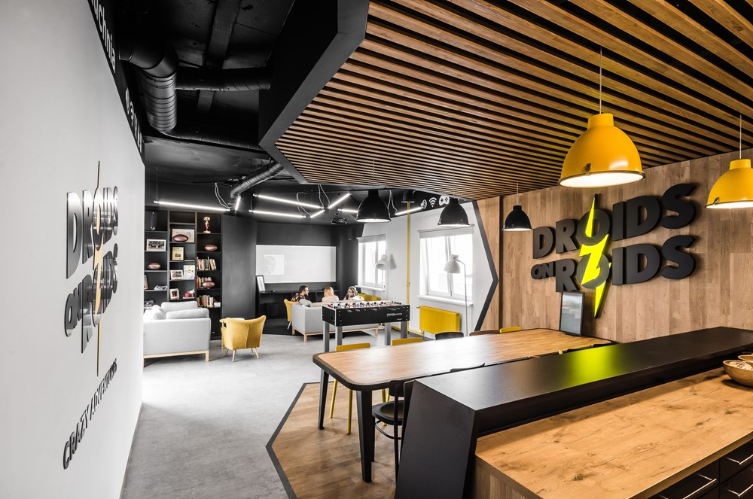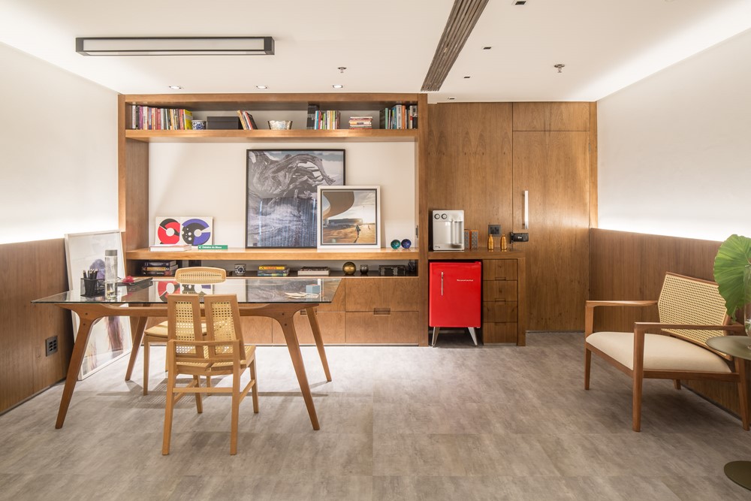Kettal’s Office Pavilions are a flexible alternative designed to create dynamic worksplaces. The idea behind Kettal’s Office Pavilions is to give shape to big, open spaces, both indoors and outdoors.
Tag Archives: office
A More Domestic Branding by Egue y Seta
A More Domestic Branding by Egue y Seta. Ever since Google Headquarters’ bold office space design hit the media, the idea that corporative spaces were a lot more than mere rows of desks and chairs behind a front desk and waiting area became an indisputable fact. Nevertheless, turning your office space into a playground for professional adults isn’t something that necessarily has to match every company´s DNA or renovation budget. Photography by Vicugo Foto.
Office Building 1905 by Fran Silvestre Arquitectos
Office Building 1905 is a project designed by Fran Silvestre Arquitectos and is located in Valencia, Spain. Photography by Diego Opazo.
office 05 by i29 interior architects
After a succesfull collaboration between i29 interior architects and VMX Architects for social workplace Combiwerk, this is another project where both offices joined forces to seamlessly integrate architecture and interior design. For media agency MediaXplain an industrial building with a compliant bold interior is realised in de Houthavens, at the old Port of Amsterdam.
CREC by CaSA
Crec Eixample is the second coworking space designed by CaSA for CREC, leading company in coworking in Barcelona. After the first collaboration with their “social coworking” Sinèrgics, CREC called again CaSA to design the new, centrally located workplace. Photography by Roberto Ruiz.
office 06 by i29 interior architects
i29 interior architects designed an office for a leading creative agency in gift products. A new building is designed by Bedau de Brouwer Architects, in collaboration with i29 for the interiors. A four level high building hosts a large showroom, offices, breakout areas, a small cafe and lunch area.
New studio by modelina™
mode:lina™ has a new ofce in Poznań’s Jeżyce! While mode:lina™’s previousmini-ofce with a mezzanine was a great hit, as the studio grew the time has come to bring in new members of the team and to increase our ofce space. We decided to have our new premises in a fully renovated townhouse situated in a trendy and fast developing Poznań neighborhood.
BKR by i29 interior architects
i29 interior architects designed the new lobby, meeting area and restaurant for BKR, the Dutch national credit registration center. Dutch citizens visit the center to see their record in relation to mortgages, loans and debts. Our aim was to create a new interior identity that radiates professionalism, accuracy and transparency.
Droids On Roids by mode:lina
Droids On Roids is a project designed by mode:lina in 2017, covers an area of 650 m2 and is located in Wrocław, Poland.
Office Tree 2 Eight by Debaixo do Bloco Architecture
Office Tree 2 Eight is a project designed by Debaixo do Bloco Architecture in 2016, covers an area of 40,00 m² and is located in Brasília, Brazil.
