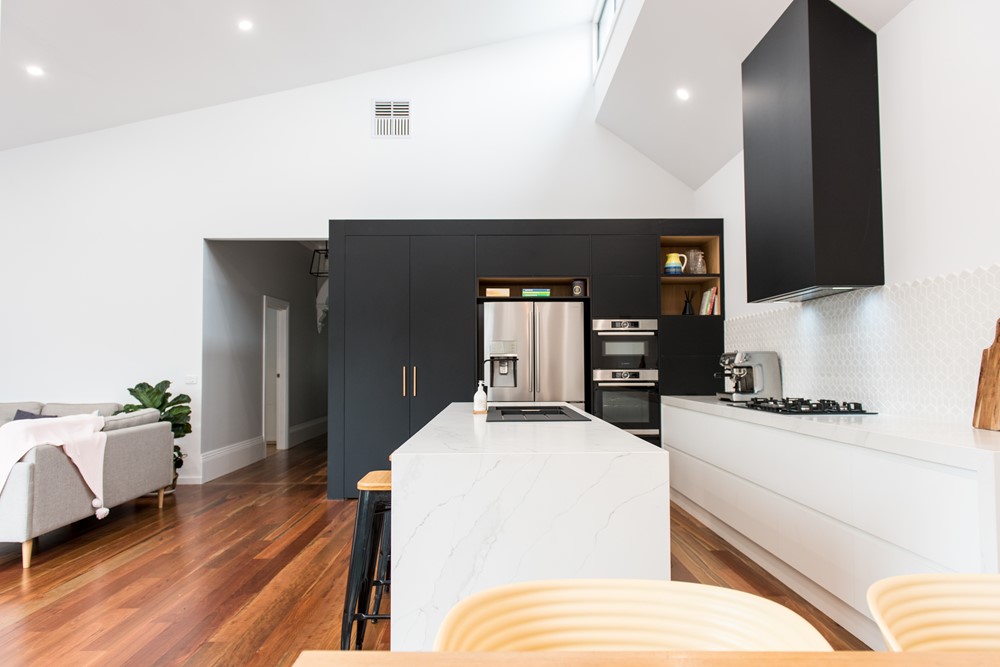Origami Fold House is a project designed by SG2 design. Located on the the outskirts of Melbourne’s CBD, this project in Footscray involved the demolition of rear lean-to structures, to accommodate new living areas with a rear deck and other general improvements. The house lies within a heritage overlay, which ensured we had to respect the existing facades as part of the design process. Photography by Hans van der Post.
Origami Fold House by SG2 design
Leave a reply

