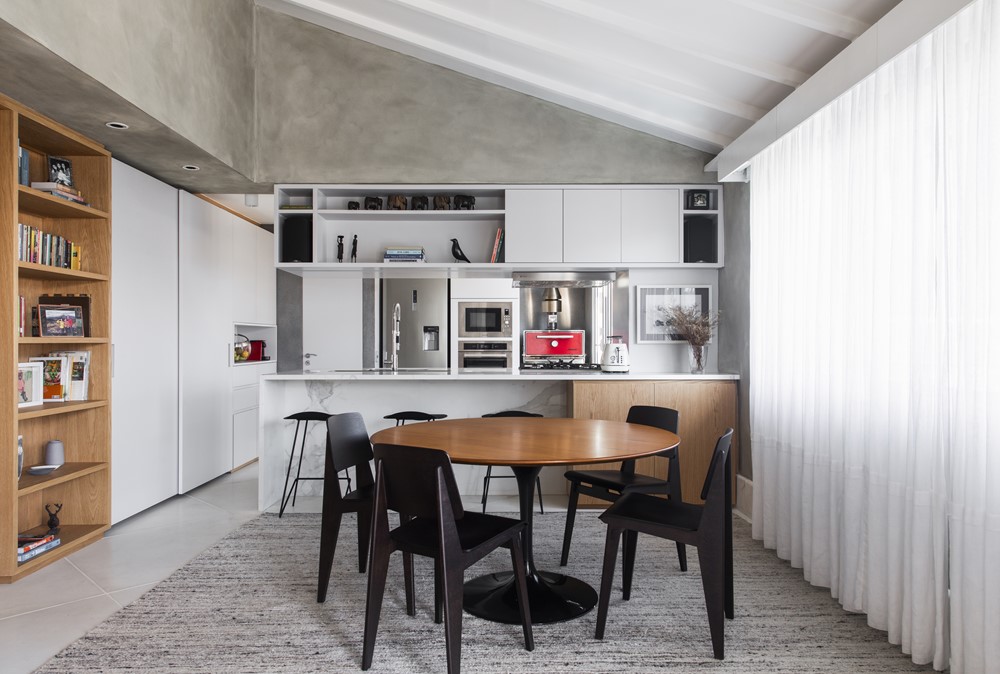Penthouse at Ipanema is a project designed by Juliana Garcia Arquitetura. In the readjustment of this duplex penthouse in Ipanema, an external area originally intended for an auxiliary kitchen on the upper floor was strategically integrated into the internal environment of the residence. To facilitate this transition, structural reinforcements were implemented that made it possible to partially demolish the facade. The installation of new closures, including shrimp doors and a retractable aluminum and glass cover, was essential to achieve the desired integration. Photography by Maíra Acayaba.
Penthouse at Ipanema by Juliana Garcia Arquitetura
Leave a reply

