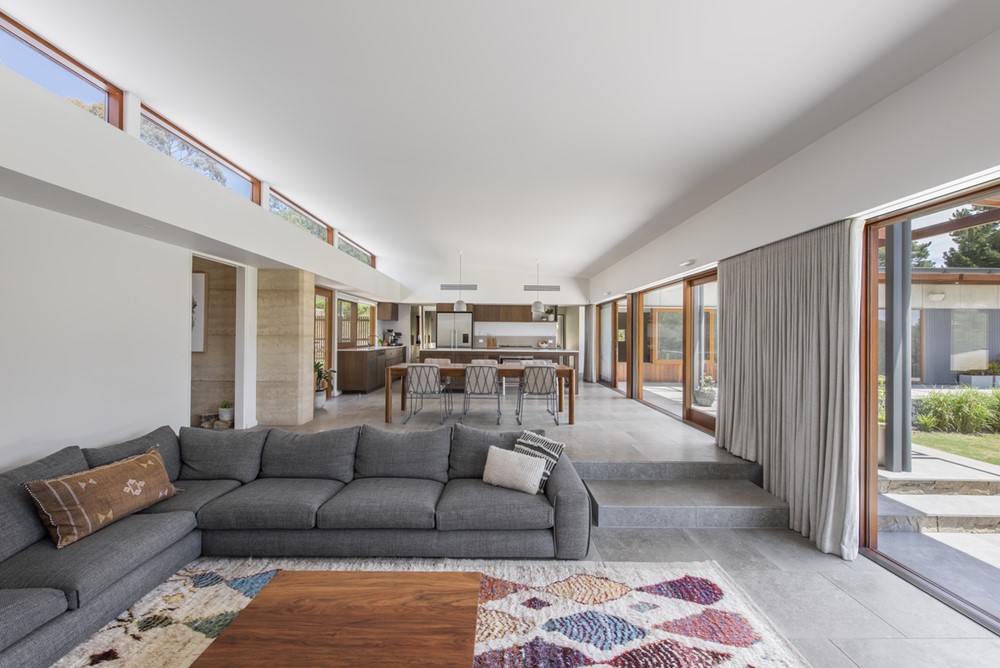This home designed by Mountford Williamson Architecture in the Adelaide Hills was carefully sited to make the most of views across the neighbouring vineyard and beyond. The ‘L’ shaped floorplan creates protected outdoor space and works with the topography of the site. A central living space separates the kid’s and parents zones. Photography by David Sievers, Jacqui Way.
Picadilly House by Mountford Williamson Architecture
Leave a reply

