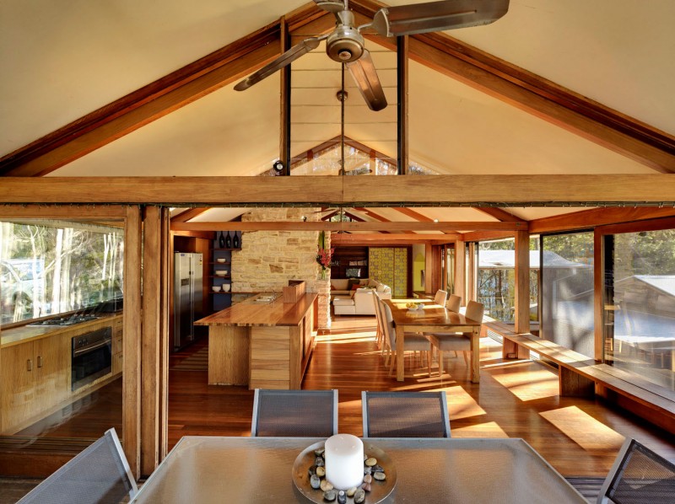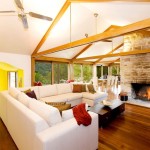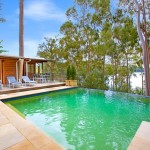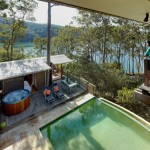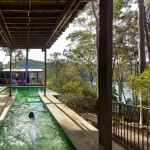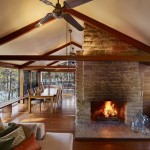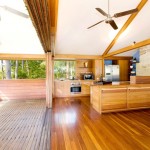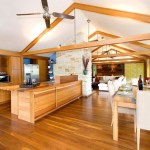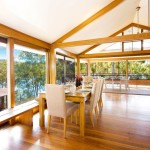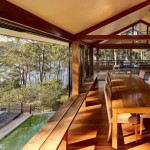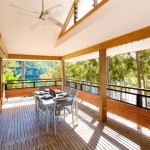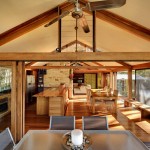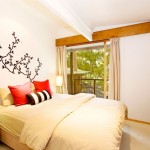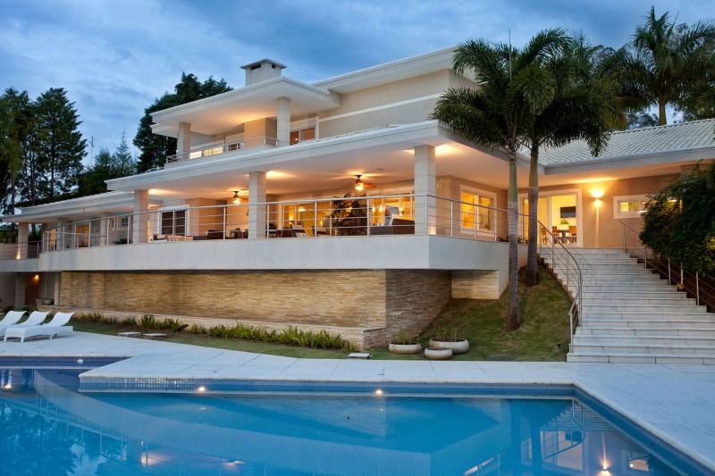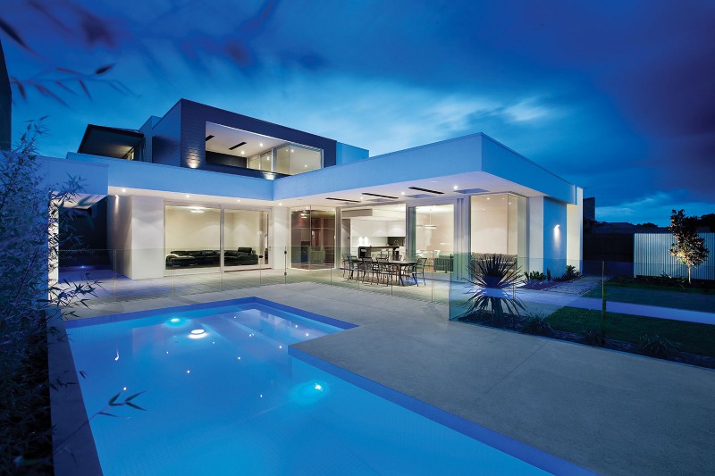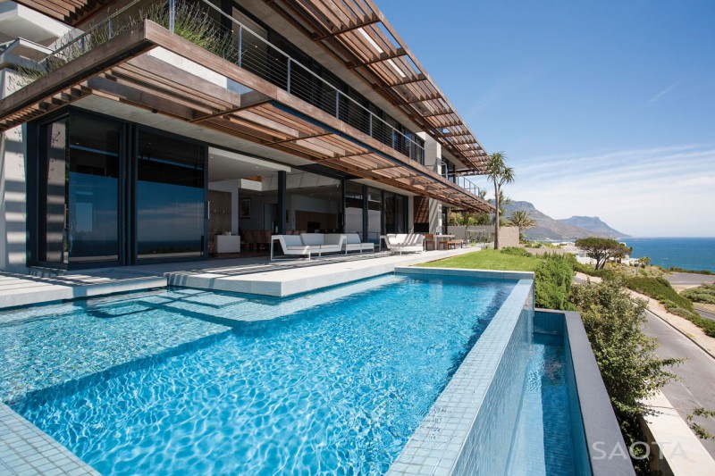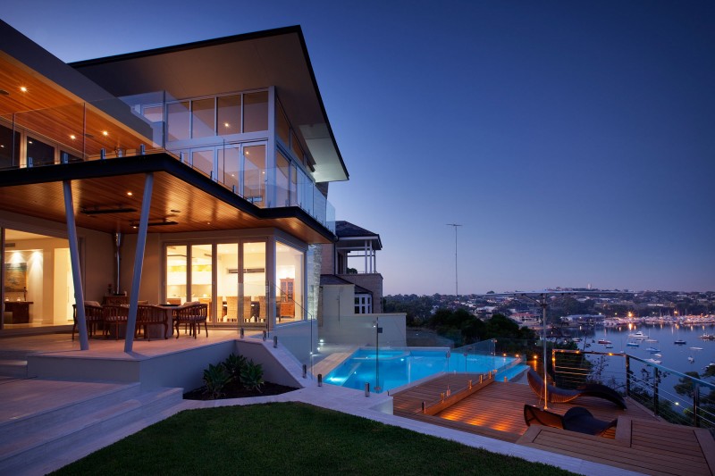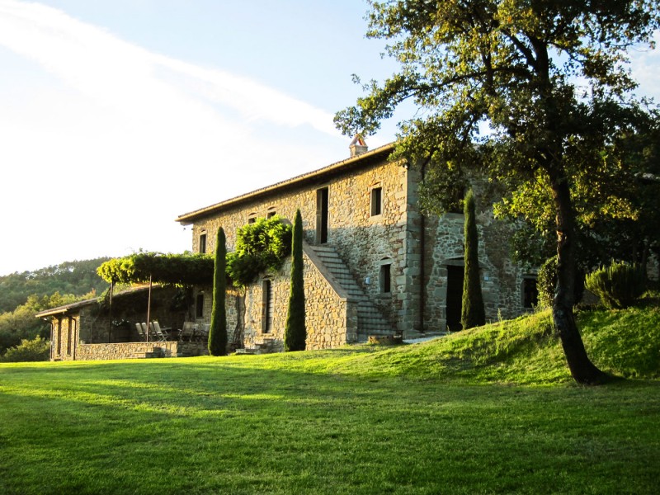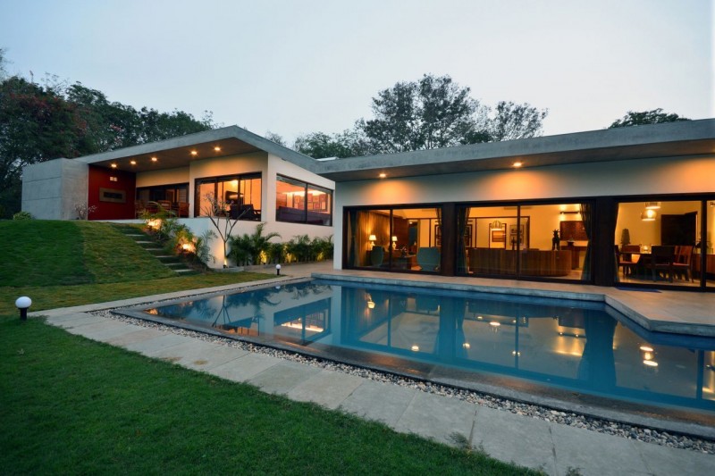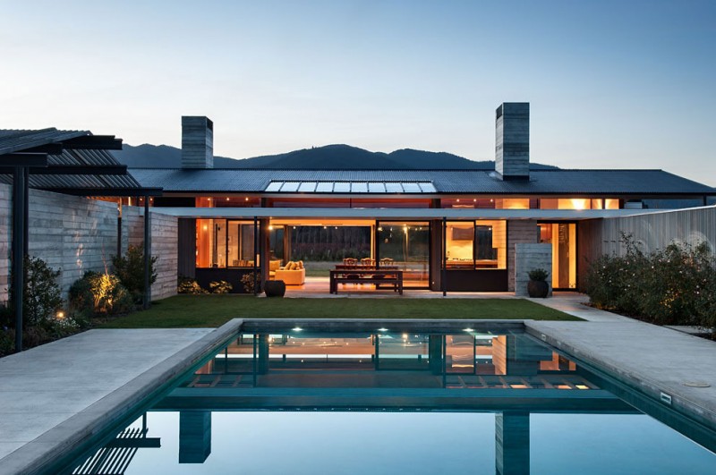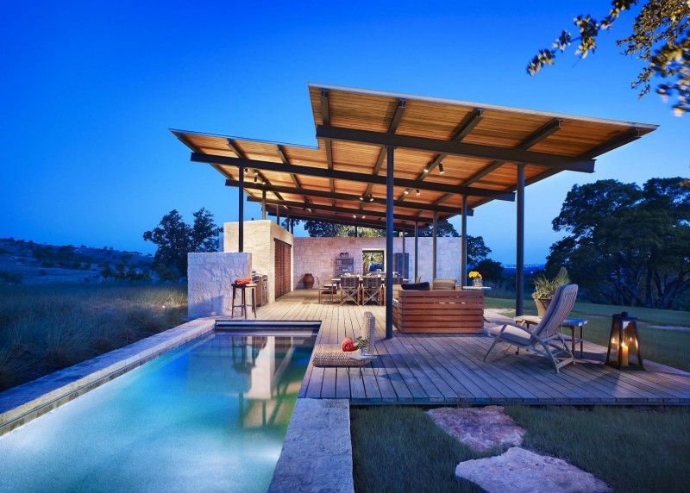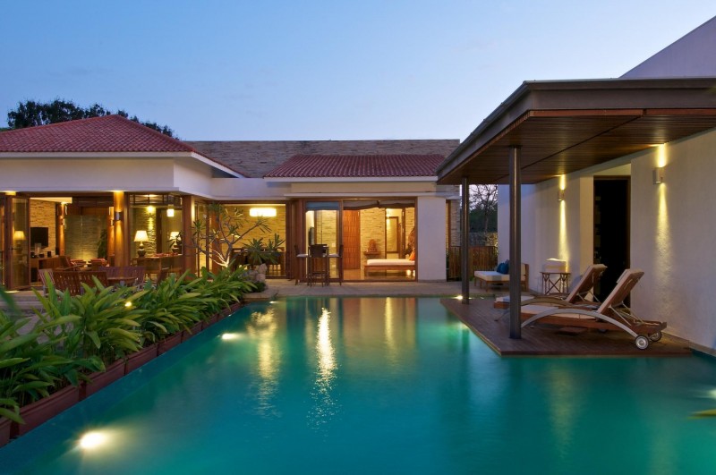Treetops was designed by Bruce Rickard and is located just 38km or a 45-minute drive North from Sydney’s CBD within the Ku-Ring-Gai Chase National Park at the junction of Cowan Creek and Coal and Candle Creek.
Tag Archives: piscina
Residence CF by PUPO + GASPAR Architecture & Interior
Residence CF was designed by PUPO + GASPAR Architecture & Interior, and is located in São Paulo, Brazil.
This home is divided into two blocks: a house of 900 m2 and 300 m2 with pleasure, possesses a pool with 100 tb me and a football field. this residence includes 4 suites, 3 rooms, fireplace and dining room, home theater, bar, office, kitchen pantry service dependencies, covered garage for 4 cars, fitness area and balconies. Photos by: Leandro Farchi.
Hawthorn Residence by Canny.
The Hawthorn is a single family residence designed by Canny, and is located in Hawthorn, Australia.
Kloof 151 by SAOTA and ARRCC
Kloof 151 is a private residence designed by SAOTA and ARRCC located in Clifton, Cape Town, South Africa.
Perched, overlooking the famous Clifton Fourth Beach, this dramatic home has extensive glass capturing the expansive views. The interiors successfully combine new and old where family antiques enhance the modern spaces.
Bicton by Ritz Exterior Design.
Bicton was created by Ritz Exterior Design and is located in Perth, Australia. The front landscape leading to this stunning riverside property is a both a bold statement and an entertaining conceptual space that’s fun and inviting without dominating the architecture of the house.
Casa Bramasole, luxury villa in Umbria, Italy.
Casa Bramasole is a Luxury Villa located in Umbria, Italy. Casa Bramasole will accommodate eight people in rustic Italian authenticity combined with the owner’s addiction to Scandinavian and Italian design classics.
Aranya House by Modo Designs.
Wairau Valley House by Parsonson Architects.
New Zealand-based architectural firm Parsonson Architects has created the Wairau Valley House, located in the Wairau Valley, 10 minutes from Blenheim and close to the Wairau River as it snakes along the edge of the northern hills, a patterned rural landscape of farms, orchards and vineyards.
Story Pool House by Lake Flato.
Story Pool House is a simple, open air pavilion that serves as a “sunrise to sunset” living room designed by Lake Flato and is located in Center Point, Texas. Created from Texas limestone, steel, and wood, the structure provides shade from the hot sun and includes a full kitchen, screened bath, dining and storage area. A private deck under the vine covered arbor creates a special space for the Airstream. The cooling effect of the water completes the sense of place in this much loved oasis. Photos by: Casey Dunn.
Anish Amin House by Atelier dnD.
Anish Amin House was completed in 2011 by Atelier dnD and is located in in Alibaug, India.
