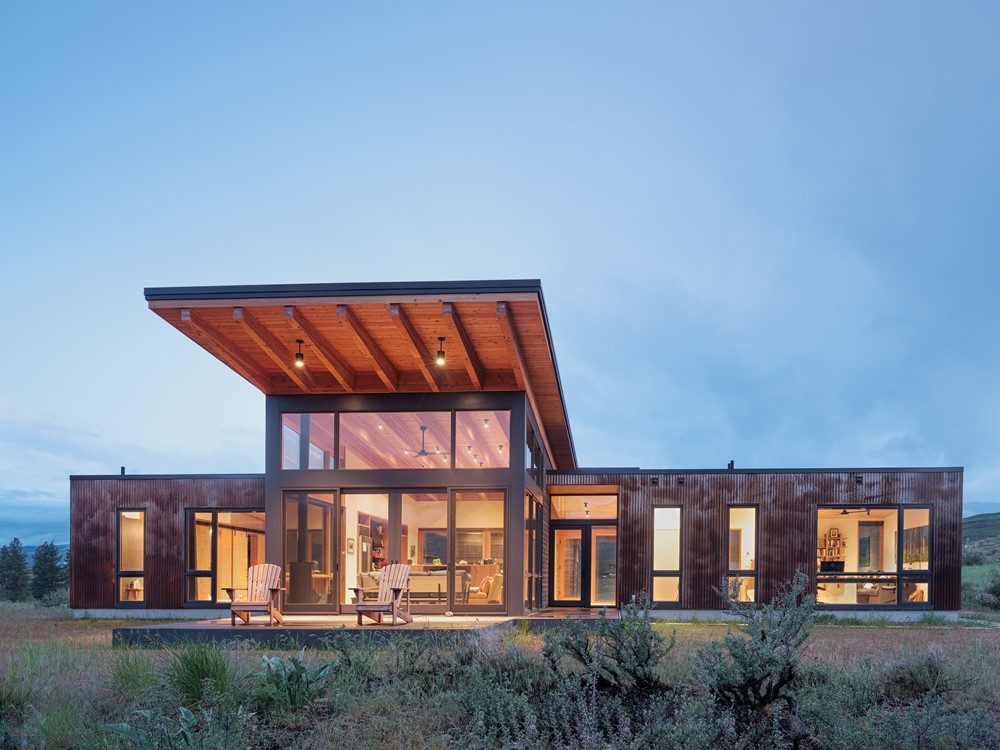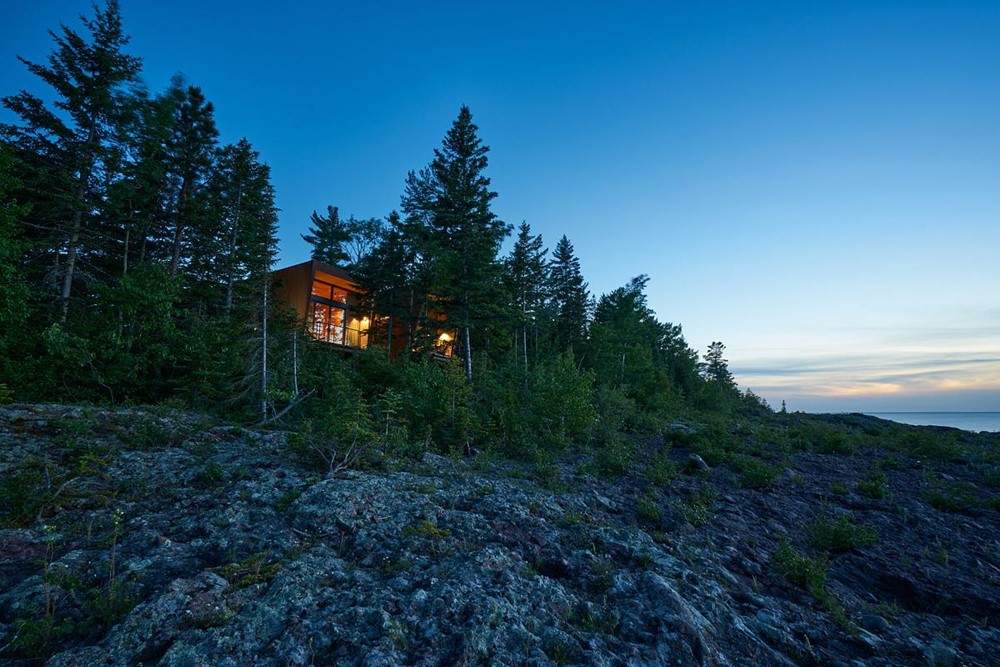Perched atop a steep river bank, the Chewuch Cabin designed by Prentiss + Balance + Wickline offers equal amounts of shelter from and exposure to north-central Washington’s rugged beauty. A high, linear roof gestures emphatically toward the river and foothills beyond, forming a primary axis. A low, rectilinear form intersects, creating a distinctive cruciform plan that informs all design moves in this small, superbly crafted home. Photography by Eirik Johnson, Kes Efstathiou.
Chewuch River by Prentiss + Balance + Wickline
Leave a reply


