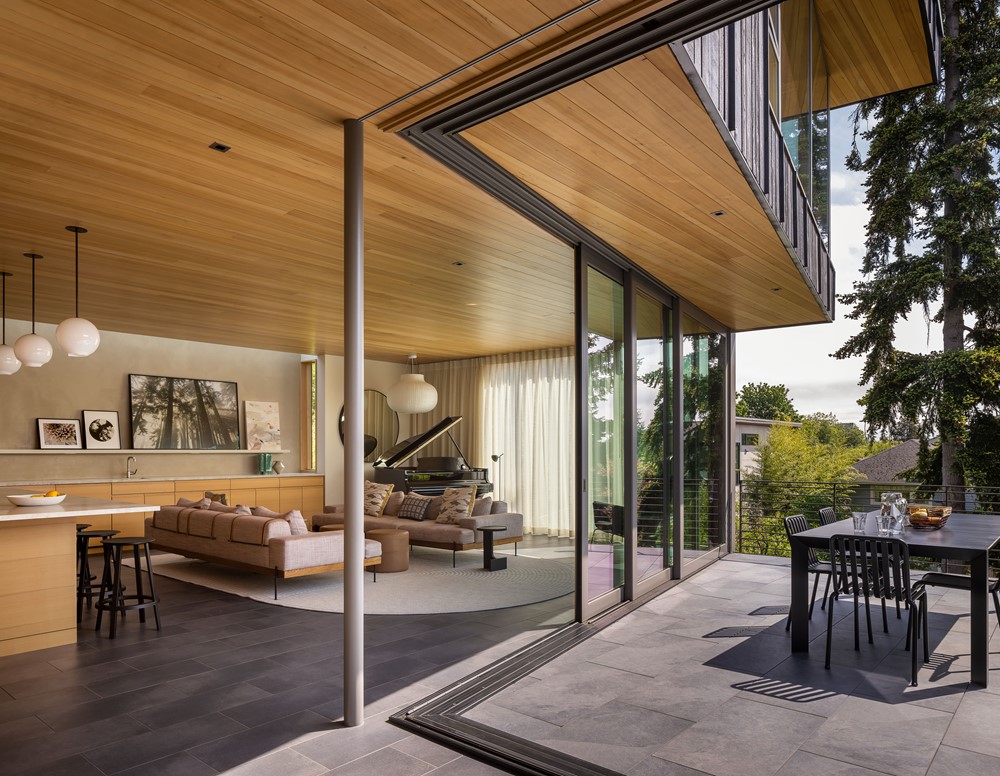Set in a dense Seattle neighborhood, this urban infill residence designed by Prentiss Balance Wickline Architects sits on a tight lot that slopes down from the street. The 3,300 square foot home for a family of five is carefully composed to navigate all constraints of the urban lot. The home is a composition of closed and open spaces that maintain privacy from adjacent neighbors and the street while opening to light and views of the surrounding natural environment. Photography by Andrew Pogue Photography.
.

