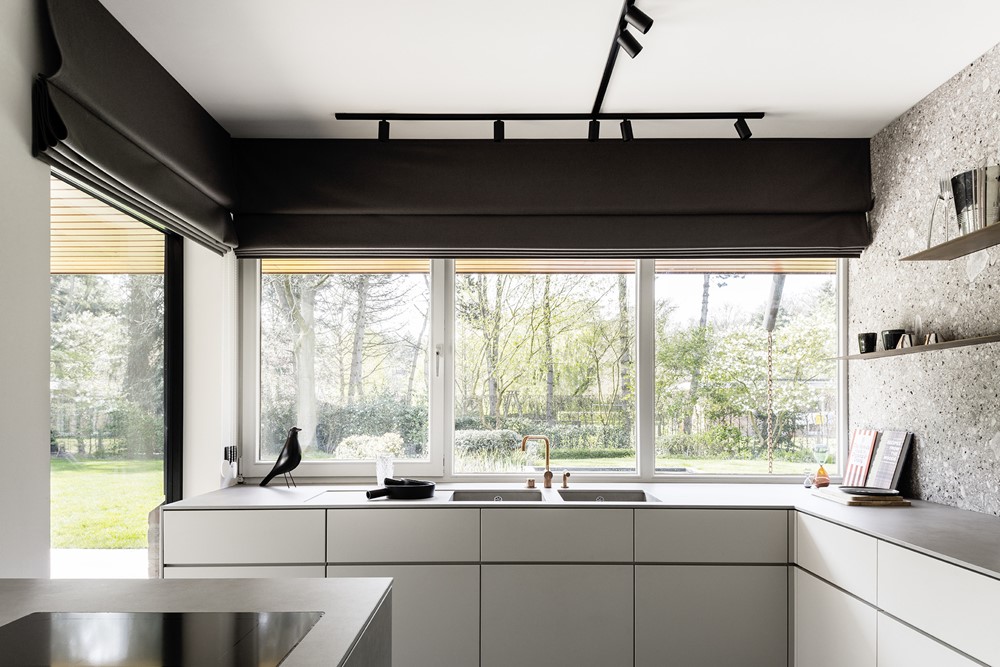This project designed by JUMA architects, mainly aimed at the realization of a new kitchen and pantry, is a more radical alteration than one might suspect at first glance. The entire floor-covering parquet was taken out since the existing pipes of this 80s house were in urgent need of replacement. The windows were replaced by and more slender and more efficient joinery. In several places, the existing window openings were made larger, so that they would come down to the floor. In addition to adding light and views, this also results in a more contemporary look.
Project H by JUMA architects
Leave a reply

