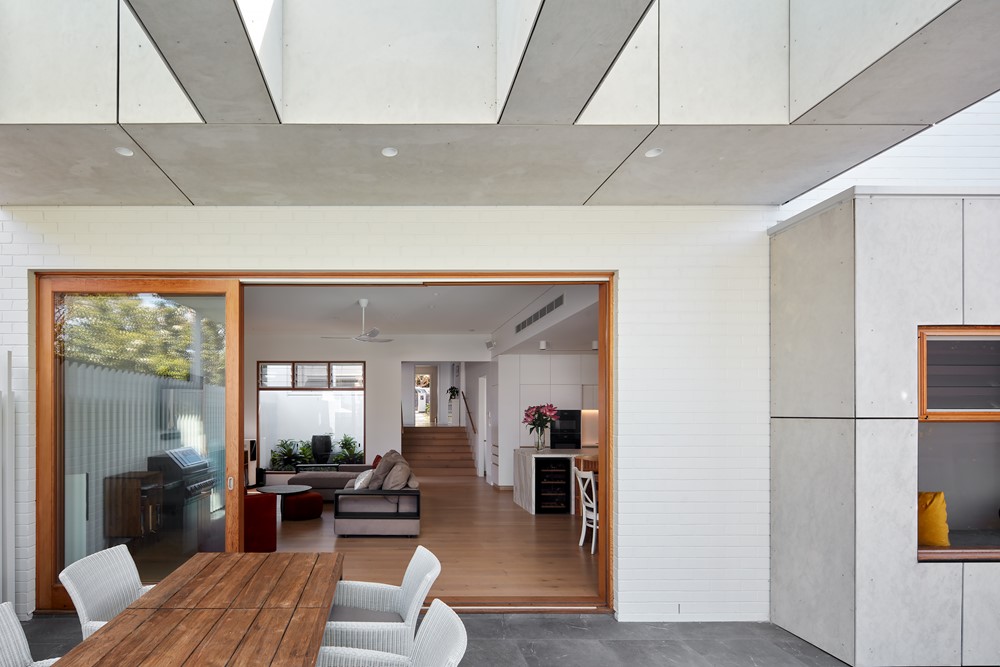This project designed by Hobbs Jamieson Architecture involved the renovation and extension of a single level suburban cottage. The scope included the replacement of all internal and external surface finishes, new fencing, the introduction of a new entry structure and a refined well scaled rear addition and pool. Photography by Luc Remond.
Pump up the volume by Hobbs Jamieson Architecture
Leave a reply

