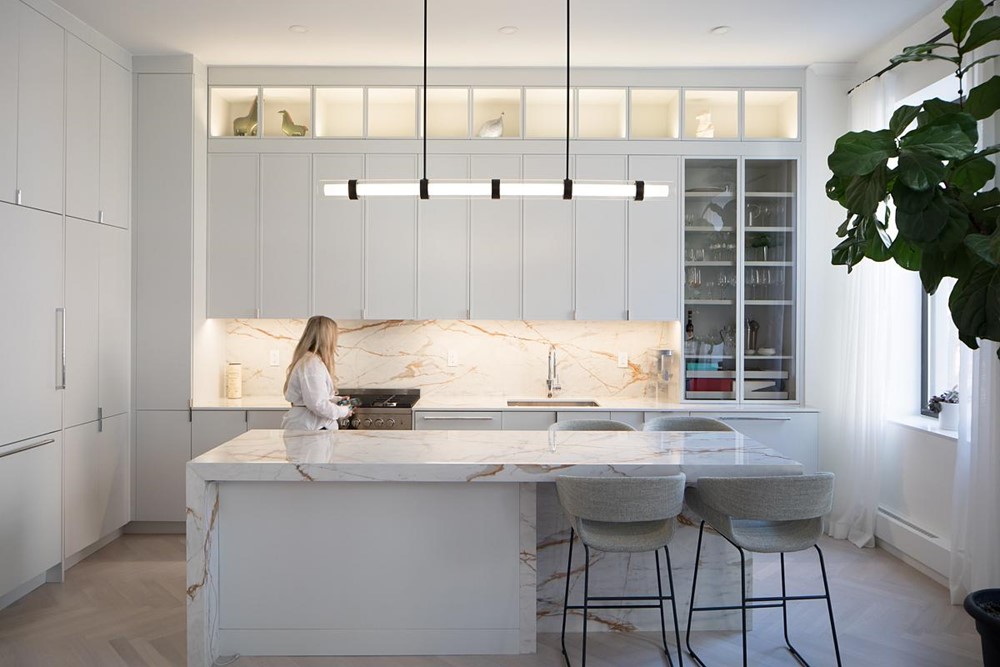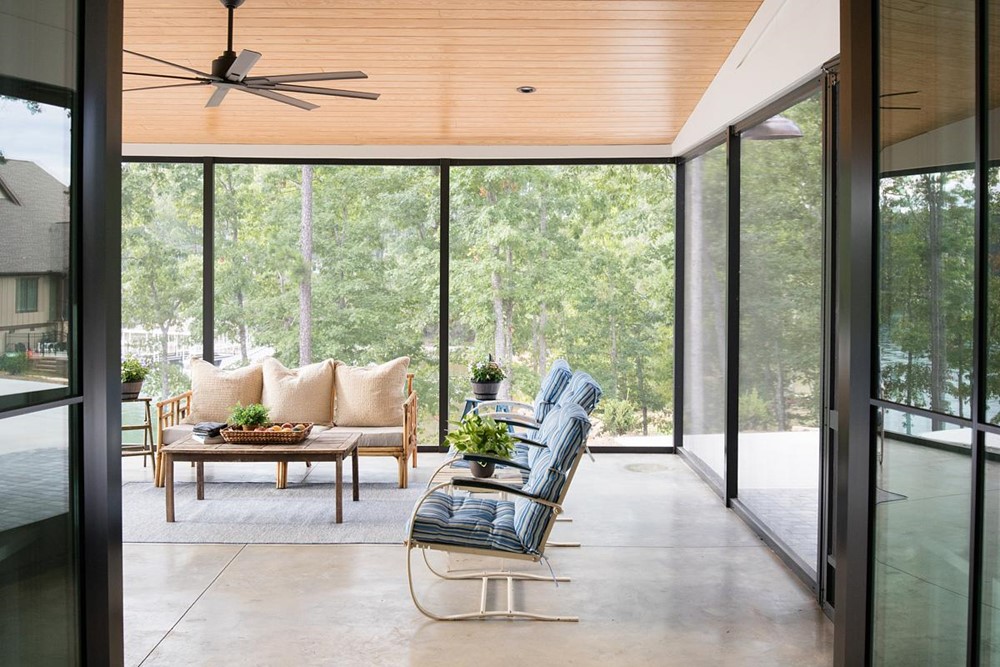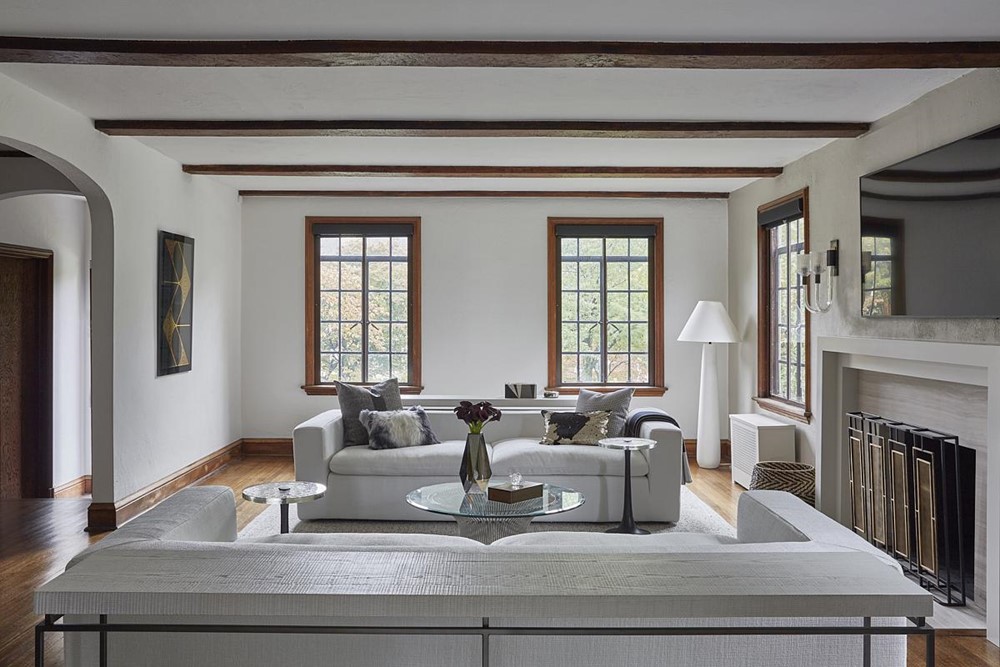Located on a historic block in one of the NYC’s earliest planned landmarked neighborhoods, Chelsea, this renovation designed by Rauch Architecture involved the combination of two units into a duplex apartment inside an 1830s Greek Revival brownstone. The goal was to create a cohesive, modern living space while preserving the architectural essence of the property. Photography by Matthew Rauch.
Tag Archives: Rauch Architecture
Shaker Farmhouse on a Mountain Lake by Rauch Architecture
Perched on the shores of a peninsula on a mountain lake, this captivating Shaker-inspired farmhouse designed by Rauch Architecture is a testament to the seamless fusion of classic simplicity and contemporary luxury. Designed by the architect for his antiques-dealer mother, this architectural masterpiece effortlessly combines the essence of the Shaker philosophy with contemporary comforts, creating an idyllic retreat for modern living amid breathtaking water views. Photography by Rauch Architecture.
.
Montclair Residence by Rauch Architecture
Montclair Residence is a project designed by Rauch Architecture. This was a gut renovation of a classic 1930s Tudor home in the Fairway neighborhood of Montclair, New Jersey. The goal was to modernize the interior, while keeping many of the classic and traditional detailing. Photography by Jacob Snavely.



